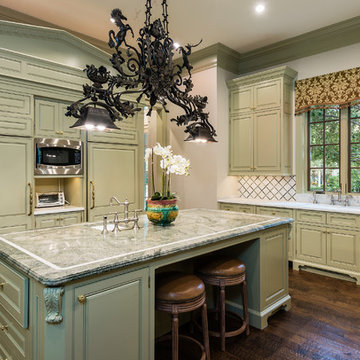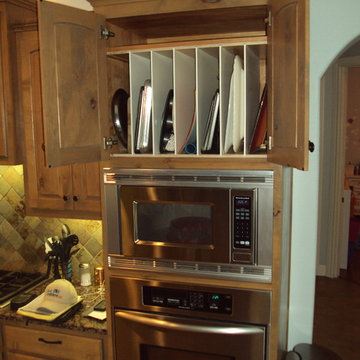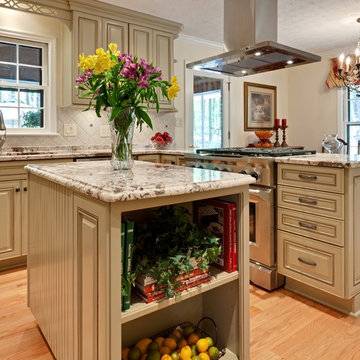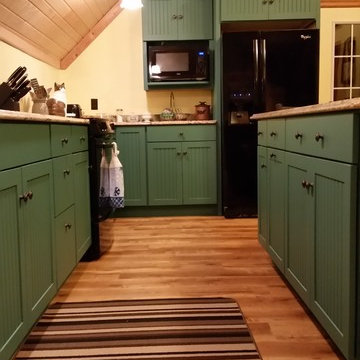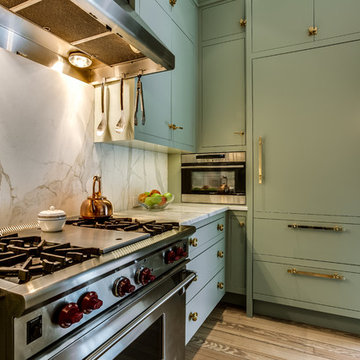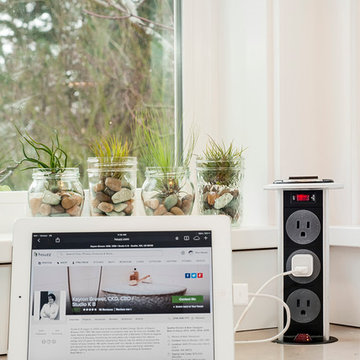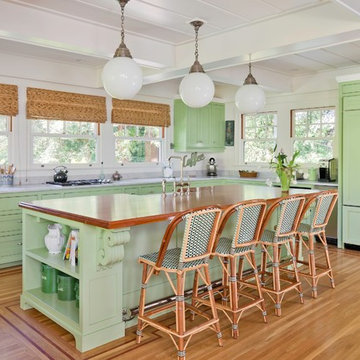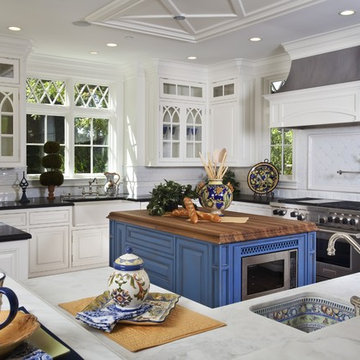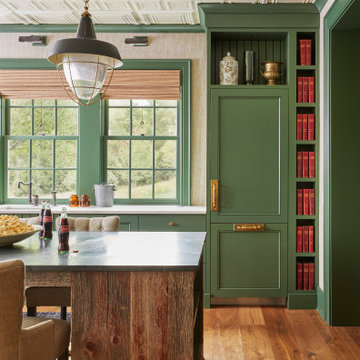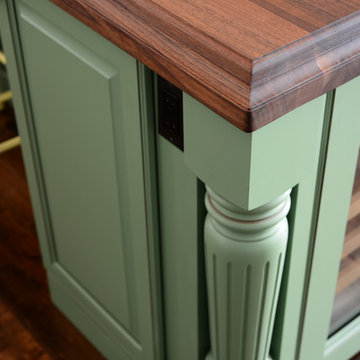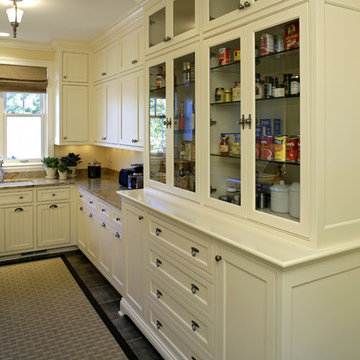Traditional Green Kitchen Design Ideas
Refine by:
Budget
Sort by:Popular Today
101 - 120 of 7,528 photos
Item 1 of 3
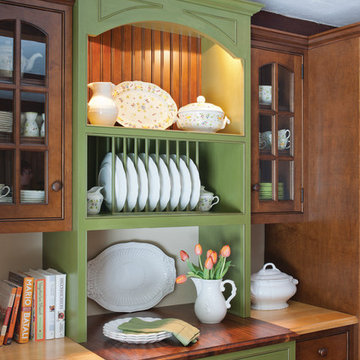
Mixed wood countertop. Light yellow is Hard Maple and dark brown wood for center countertop is Black Walnut. Both in Plank Style construction by Craft Art countertops.
Wood countertops aren't just for the main kitchen! This custom inset hutch/butler's pantry/prep area.
Design by Crown Point Cabintery.

The Brief
These Southwater based clients sought to completely transform their former kitchen and dining room by creating an expansive and open plan kitchen space to enjoy for years to come. The only problem was a dividing wall, that was to be removed as part of their project.
In addition, the project brief required a remodel of their utility room, as well as a full lighting improvement and all ancillary works to suit the new kitchen layout and theme.
Design Elements
Designer Alistair has created this layout to incorporate a large island area, which was a key desirable of the clients. The rest of the cabinetry surrounds this island and has been designed to maximise storage using a combination of full-height cabinetry and wall units.
In terms of theme, the clients favoured a particular finish of Dekton, named Trance. Seeking to use this work surface, they then opted for a navy colour to match, with a Porcelain colour chosen to soften the rest of the design.
The kitchen cabinetry itself is from British supplier Trend, and is their solid slim painted shaker option, which utilises subtle woodgrain appearance.
The design incorporates some nice features at the client’s request, like curved units, glass fronted storage, and pull-out pantry storage.
Special Inclusions
The renovation also incorporates numerous high-specification appliances.
Designer Alistair has specified an array of Neff models, including an integrated dishwasher, full-height fridge, full-height freezer, as well as two Neff Slide & Hide single ovens. Elsewhere a five-burner gas hob has been incorporated, which features an oversized central wok burner. Above, a Neff built-in extractor has been built into furniture.
A full lighting improvement has been made to the space, incorporating plinth lighting, new downlights in the ceiling and underneath wall units.
The clients requested a splashback behind the hob, which they have chosen in a sparkling navy finish to compliment the overall design.
Project Highlight
The Acrylic based Dekton work surfaces are an undoubtable highlight of this project, utilised in the blue-veined finish called Trance.
Great care has been taken to match joins, especially around the sink and windowsill area. Here a Quooker boiling water tap is also present, chosen in a Chrome finish, and equipped with the Flex pull-out hose.
The End Result
This project highlights the amazing capabilities of our complete installation option, transforming the former layout into a spacious open-plan area. Designer Alistair has also created an exceptional design to incorporate the requirements and desirables of these clients.
If you are considering a similar kitchen transformation, arranging a free appointment with one of our expert designers may be the best place to start. Request a callback or arrange a free design consultation online today.
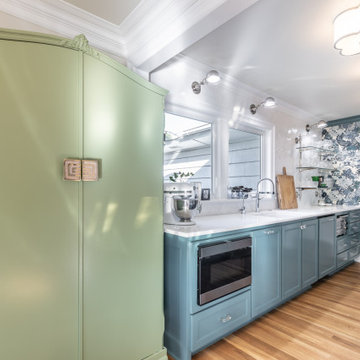
a non-functional 1940's galley kitchen, renovated with new cabinets, appliances, including a microwave drawer and a separate coffe bar to save space and give the small kitchen area an open feel. The owner chose bold colors and wall treatments tomake the space standout
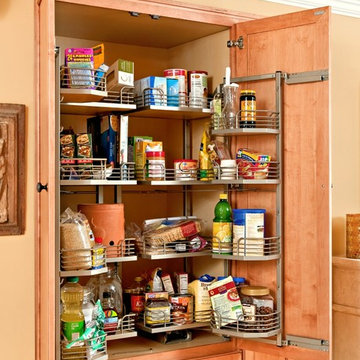
Kitchen Remodels - Los Angeles & Orange Counties: Cabinet interior fittings help make this pantry the well-organized workhorse of the kitchen.
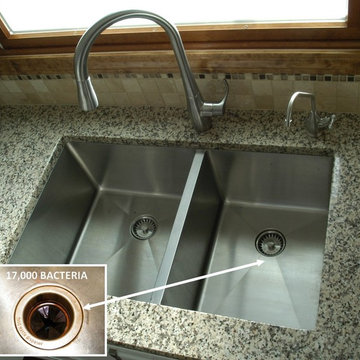
This double bowl undermount kitchen sink is the world's cleanest, Winning first place at the Kitchen and Bath Industry Show. The seam that surrounds the drain has been eliminated along with 17,000 bacteria. Measures 30" x 17 and custom sink sizes are also available. Available as shown with 1/2" radius corners and also zero radius corners. A Perfect, sanitary Drain.
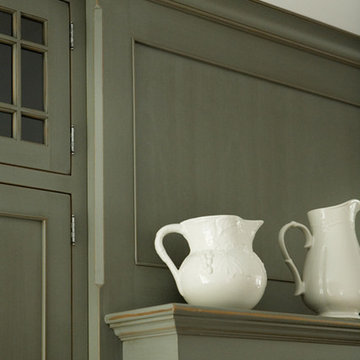
Gray painted kitchen cabinetry designed by north of Boston kitchen showroom Heartwood Kitchens in Danvers MA. Photo credit: Eric Roth Photography
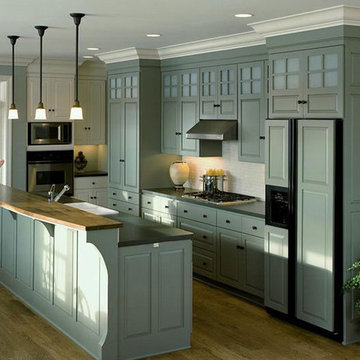
Traditional kitchen with uniquely painted cabinets! What you don't see is a large harvest table adjacent to the island!
Photography: Phillip Mueller Photography
http://simplyeleganthomedesigns.com/lutsen_unique_colonial_house_plan.html
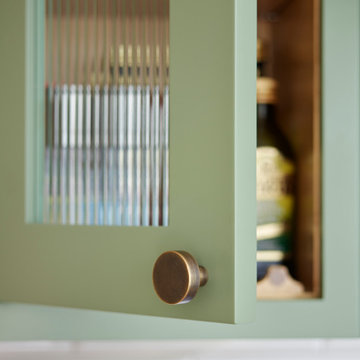
Kitchen & Dining space renovation in SW17. A traditional kitchen painted in Little Greene Company - Sage Green and complemented with gorgeous Antique Bronze accents.
Traditional Green Kitchen Design Ideas
6

