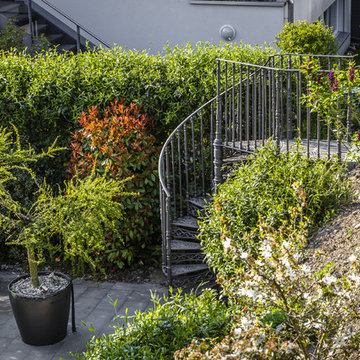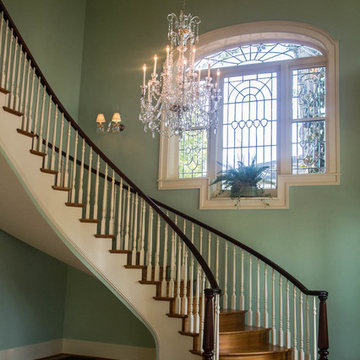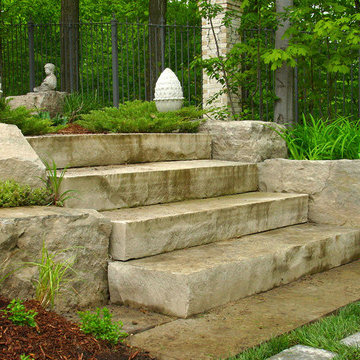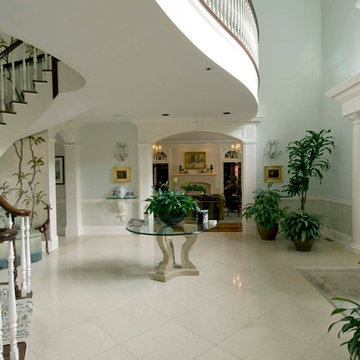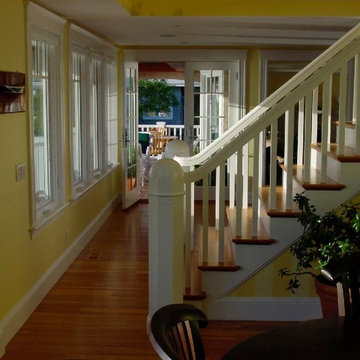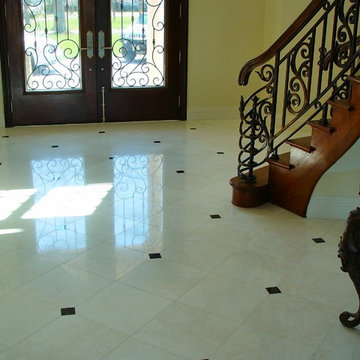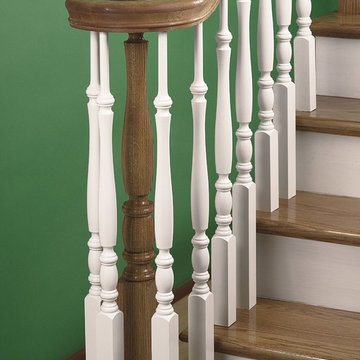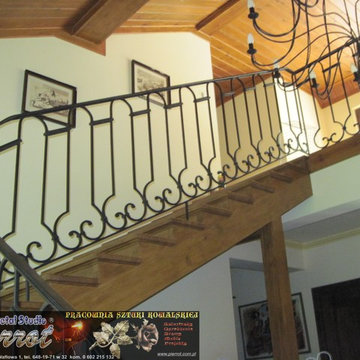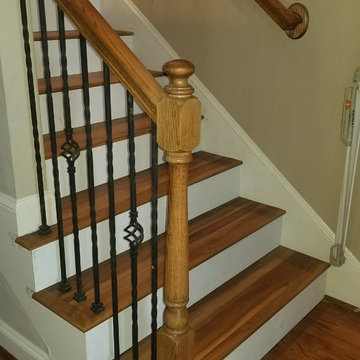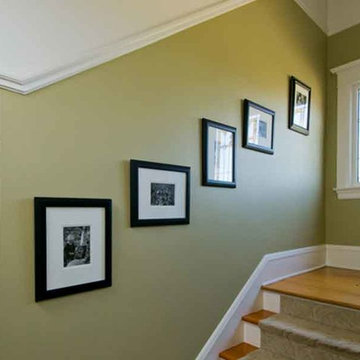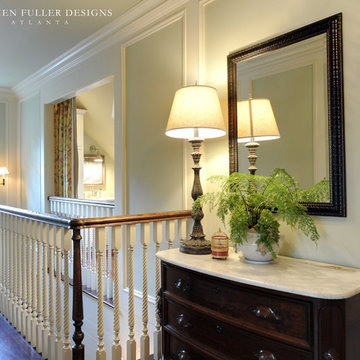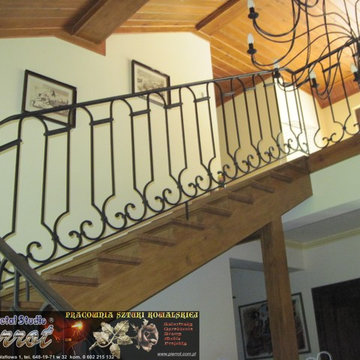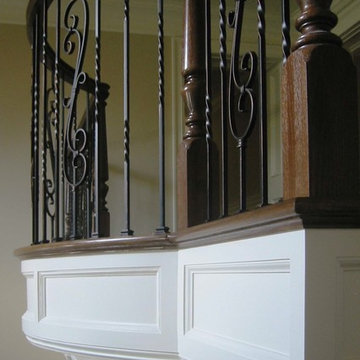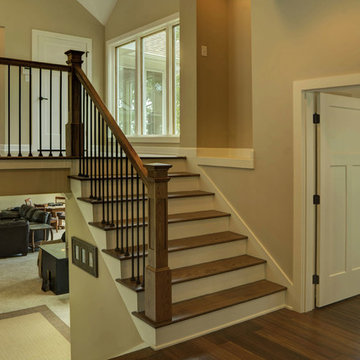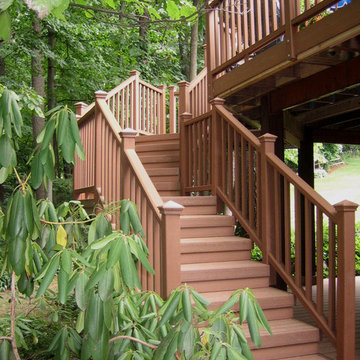Traditional Green Staircase Design Ideas
Refine by:
Budget
Sort by:Popular Today
201 - 220 of 1,519 photos
Item 1 of 3
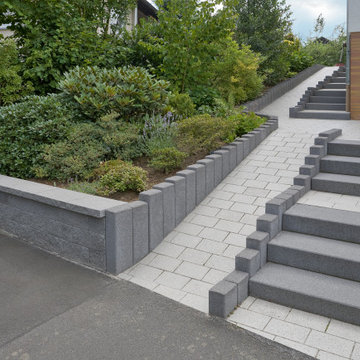
Treppenanlage aus dunkelgrauen Betonstufen und hellgrauem Pflaster, eingefasst von dunkelgrauen Stelen, bietet einen schönen Kontrast. Eine Kombination aus Treppenanlage und Rampe macht den Zugang zum Haus für jeden möglich.
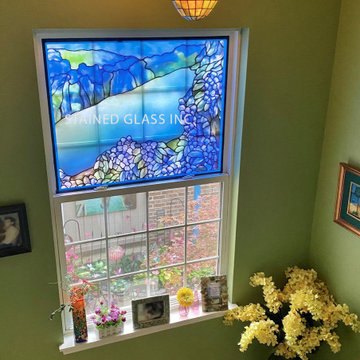
Panel # 2896 Done in a Cathedral finish.
A lake of blue water lightly reflects the land around it as it sits beneath a hill, covered in wisteria, in this glorious stained glass artwork. This colorful window panel would be a beautiful addition to your home or office, adding bright hues and a unique look to your décor. This piece can be custom made to any size to be used as a door or window insert or you may use it as a hanging sun catcher.
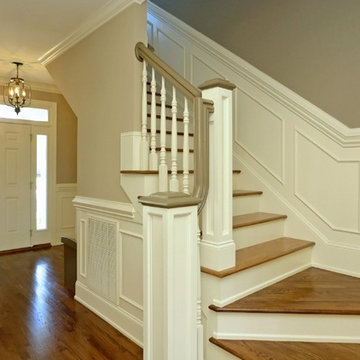
The St. James built by Homes by Dickerson. built in Stonehenge Park, Raleigh, NC Staircase. Photo By Tour Factory
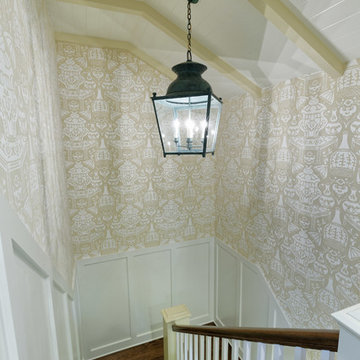
This second stairwell was added for access to the second floor from the back of the house. The stairs are painted, rather than stained, in a beautiful blue/green hue. Details like the wall trim, wallpaper, and paneled ceiling with painted beams give what could be a boring u-shaped stairwell lots of character.
Designer: Meg Kohnen
Photography by: William Manning
Traditional Green Staircase Design Ideas
11
