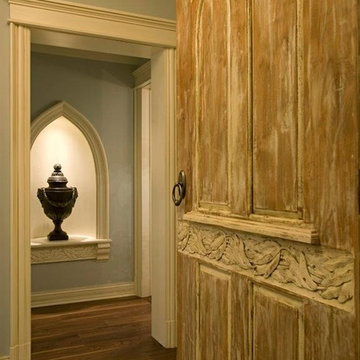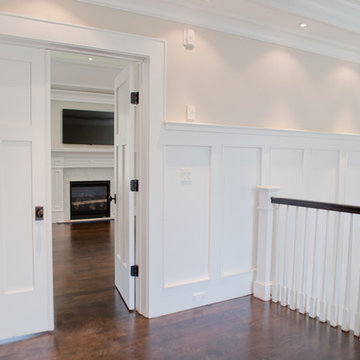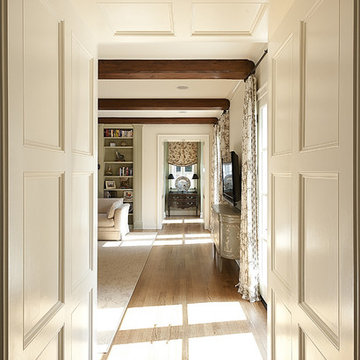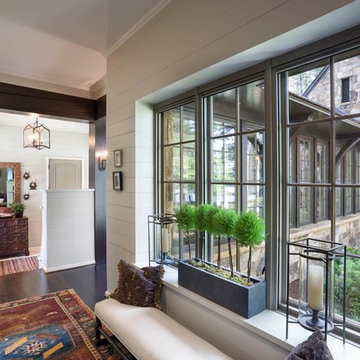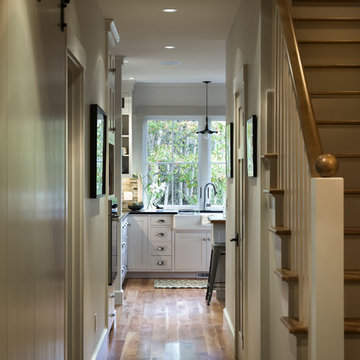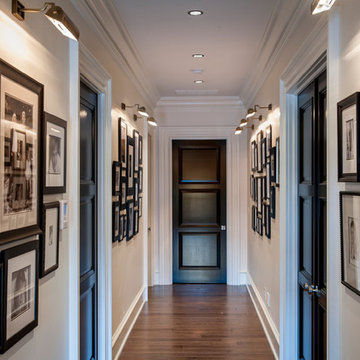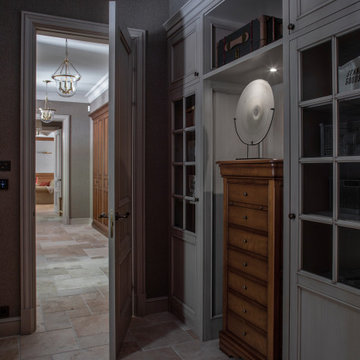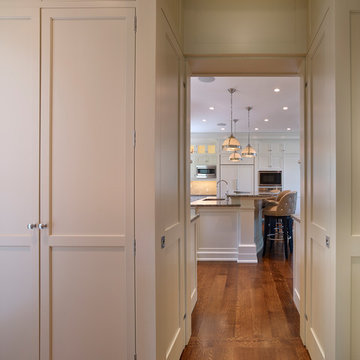Traditional Hallway Design Ideas
Refine by:
Budget
Sort by:Popular Today
21 - 40 of 2,913 photos
Item 1 of 3
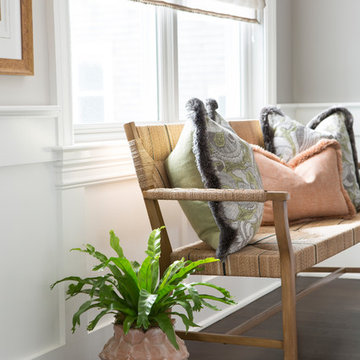
The clients bought a new construction house in Bay Head, NJ with an architectural style that was very traditional and quite formal, not beachy. For our design process I created the story that the house was owned by a successful ship captain who had traveled the world and brought back furniture and artifacts for his home. The furniture choices were mainly based on English style pieces and then we incorporated a lot of accessories from Asia and Africa. The only nod we really made to “beachy” style was to do some art with beach scenes and/or bathing beauties (original painting in the study) (vintage series of black and white photos of 1940’s bathing scenes, not shown) ,the pillow fabric in the family room has pictures of fish on it , the wallpaper in the study is actually sand dollars and we did a seagull wallpaper in the downstairs bath (not shown).
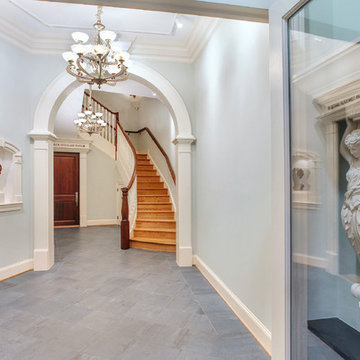
The main lobby hosts and antique chandelier, caryatids, a bust of Abraham Lincoln and a completely redone staircase.
Photo by Ken Wyner
www.kenwyner.com/

Matching paint to architectural details such as this stained glass window
Photo Credit: Helynn Ospina

Luxurious modern take on a traditional white Italian villa. An entry with a silver domed ceiling, painted moldings in patterns on the walls and mosaic marble flooring create a luxe foyer. Into the formal living room, cool polished Crema Marfil marble tiles contrast with honed carved limestone fireplaces throughout the home, including the outdoor loggia. Ceilings are coffered with white painted
crown moldings and beams, or planked, and the dining room has a mirrored ceiling. Bathrooms are white marble tiles and counters, with dark rich wood stains or white painted. The hallway leading into the master bedroom is designed with barrel vaulted ceilings and arched paneled wood stained doors. The master bath and vestibule floor is covered with a carpet of patterned mosaic marbles, and the interior doors to the large walk in master closets are made with leaded glass to let in the light. The master bedroom has dark walnut planked flooring, and a white painted fireplace surround with a white marble hearth.
The kitchen features white marbles and white ceramic tile backsplash, white painted cabinetry and a dark stained island with carved molding legs. Next to the kitchen, the bar in the family room has terra cotta colored marble on the backsplash and counter over dark walnut cabinets. Wrought iron staircase leading to the more modern media/family room upstairs.
Project Location: North Ranch, Westlake, California. Remodel designed by Maraya Interior Design. From their beautiful resort town of Ojai, they serve clients in Montecito, Hope Ranch, Malibu, Westlake and Calabasas, across the tri-county areas of Santa Barbara, Ventura and Los Angeles, south to Hidden Hills- north through Solvang and more.
Custom designed barrel vault hallway looking towards entry foyer with warm white wood treatments. Custom wide plank pine flooring and walls in a pale warm buttercup yellow. Creamy white painted cabinets in this Cape Cod home by the beach.
Stan Tenpenny, contractor,

Charles Hilton Architects, Robert Benson Photography
From grand estates, to exquisite country homes, to whole house renovations, the quality and attention to detail of a "Significant Homes" custom home is immediately apparent. Full time on-site supervision, a dedicated office staff and hand picked professional craftsmen are the team that take you from groundbreaking to occupancy. Every "Significant Homes" project represents 45 years of luxury homebuilding experience, and a commitment to quality widely recognized by architects, the press and, most of all....thoroughly satisfied homeowners. Our projects have been published in Architectural Digest 6 times along with many other publications and books. Though the lion share of our work has been in Fairfield and Westchester counties, we have built homes in Palm Beach, Aspen, Maine, Nantucket and Long Island.
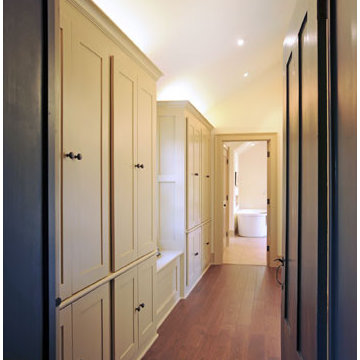
Whole house renovation by Ketron Custom Builders. Photography by Daniel Feldkamp.
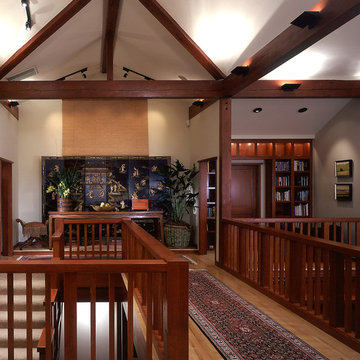
• Before - 2,300 square feet
• After – 3,800 square feet
• Remodel of a 1930’s vacation cabin on a steep, lakeside lot
• Asian-influenced Arts and Crafts style architecture compliments the owner’s art and furniture collection
• A harmonious design blending stained wood, rich stone and natural fibers
• The creation of an upper floor solved access problems while adding space for a grand entry, office and media room
• The new staircase, with its Japanese tansu-style cabinet and widened lower sculpture display steps, forms a partitioning wall for the two-story library
The design for this lovely Somerset home blends both classic and contemporary themes. The entrance hall is a welcoming space and is softened by the John Cullen Lighting system, which creates a soft glow of ambient light. The drawing room walls are rendered with ebony and ivory polished plaster, and teamed with wool and cashmere soft furnishings, creating a strong graphic design style.
Dramatic floor uplighters highlight the Philippe Starck mirror, and the Barbara Barry cross-back dining chairs, create an intimate and glamorous dining room.
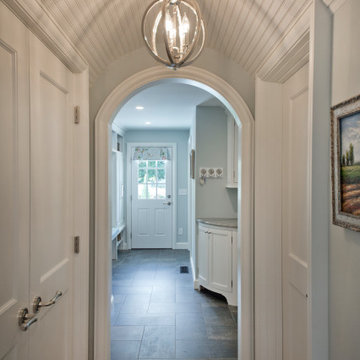
A small hallway leads through to the mudroom and laundry area offering closets and a powder room on the way. The barrel vaulted ceiling adds visual interest in the small segue and draws the visitor back into the house.
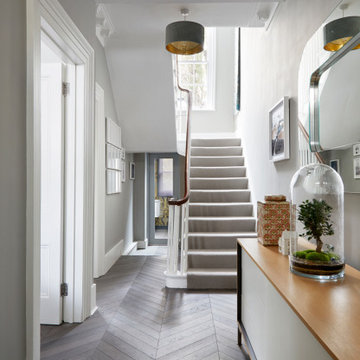
Welcome to the entrance hallway of this Georgian property, where the grandeur of history meets modern finesse. The eye is immediately drawn to the exquisite herringbone pattern of the aged oak flooring, leading visitors on a journey through time. Above, elegant period cornicing crowns the space, a testament to the home's heritage and the meticulous restoration of its classic features. Modern accents make their mark through the chic, minimalist sideboard that offers both functionality and a touch of contemporary design. The terrarium centerpiece, encasing a miniature green world, sits atop the sideboard, adding life and a breath of nature to the space. The understated luxury continues with a duo of plush, grey-shaded pendant lamps, their gold interior casting a warm, inviting glow. The staircase, with its plush carpeting, beckons one upwards, complemented by the polished handrail that winds gracefully alongside. This hallway is a harmonious blend of past and present, creating an entrance of welcoming sophistication.
Traditional Hallway Design Ideas
2


