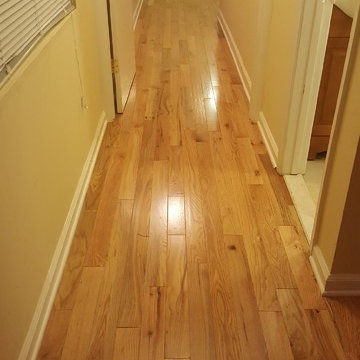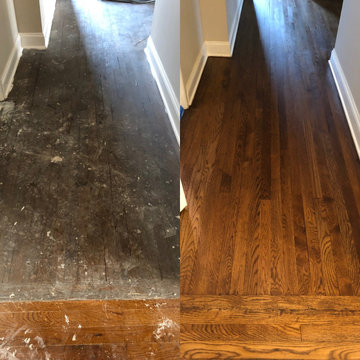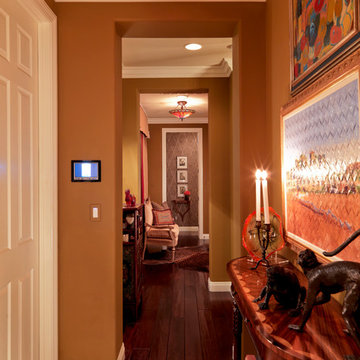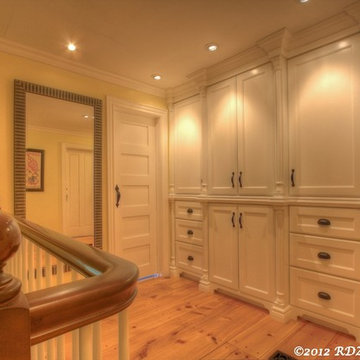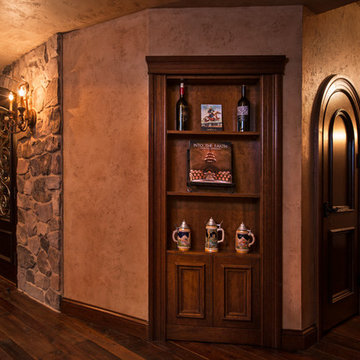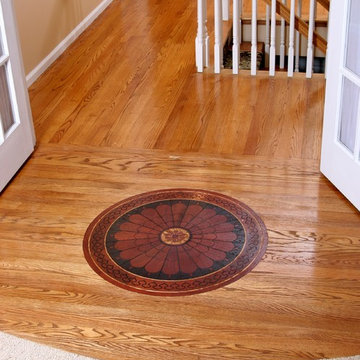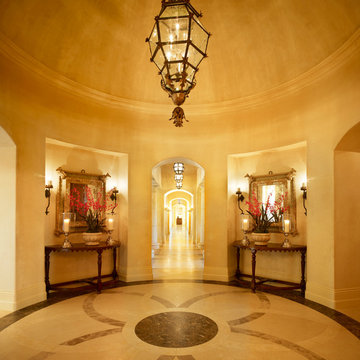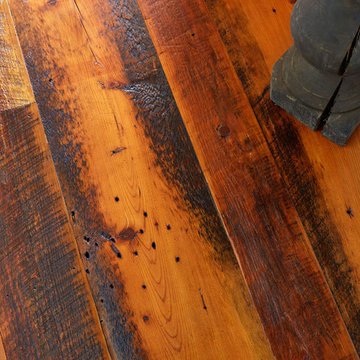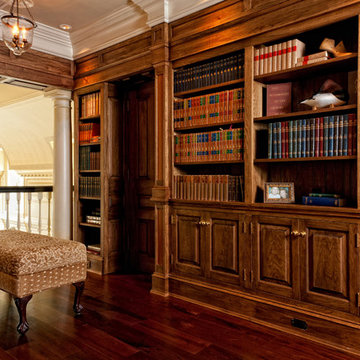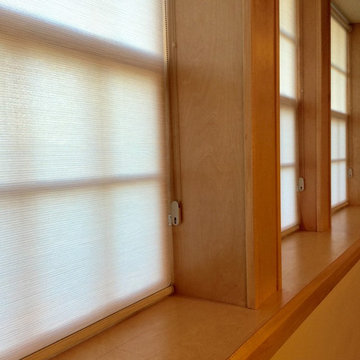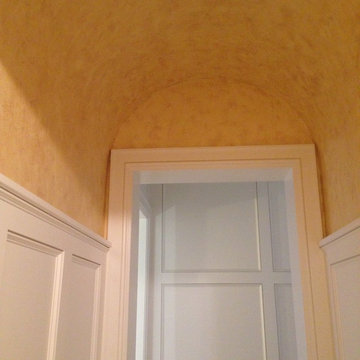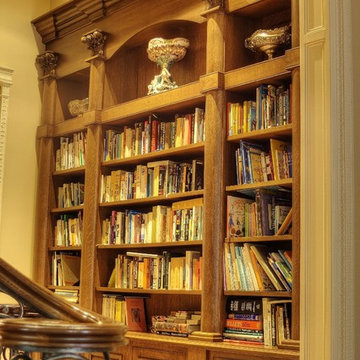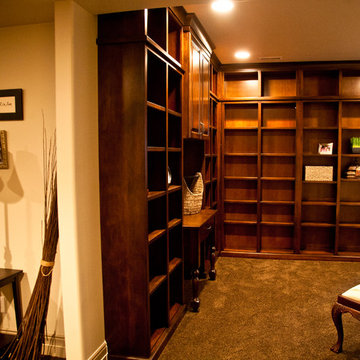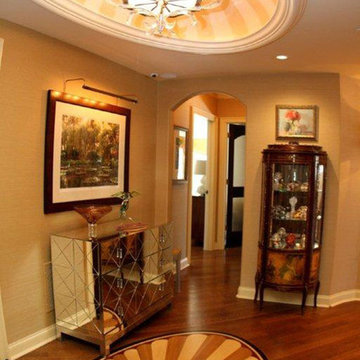Traditional Hallway Design Ideas
Refine by:
Budget
Sort by:Popular Today
161 - 180 of 1,385 photos
Item 1 of 3
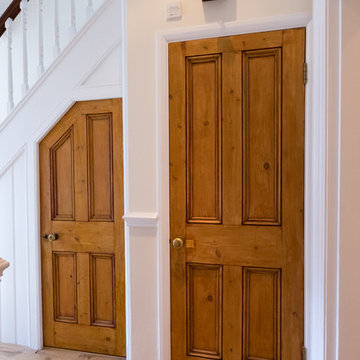
The under stairs cupboard door ahs been tailor made to fit and mimics that of the cloakroom and other internal doors within the house.
CLPM project manager tip - most good carpenters can modify or make a door in this way.
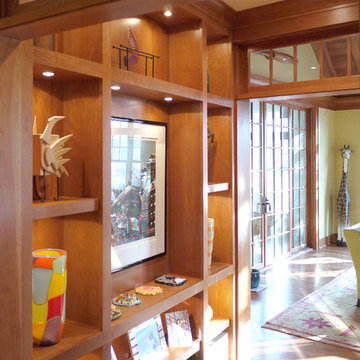
Custom stained bookcase in hall link the new Great Room to the original home and gives added display space. Interior transom windows above the cased openings visually open the connection between the two spaces.
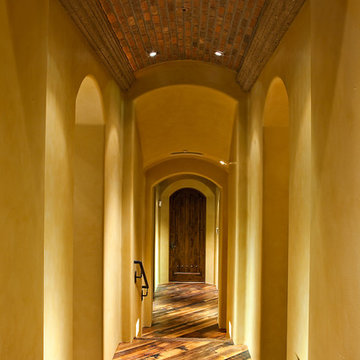
Design by Tom Mooney at Mooney Design Group, Inc. For more designs visit MooneyDesignGroup.com.
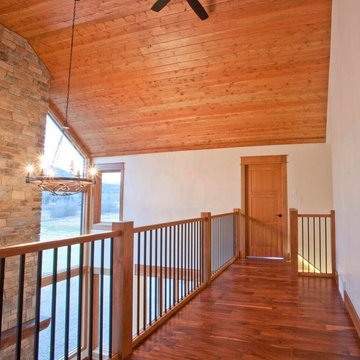
fir T&G vaulted ceiling, custom handrail, wood doors and trims, metal spindles into bottom rail.
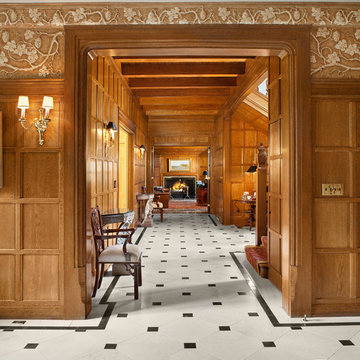
This gorgeous foyer/ hallway was part of the original decor and featured white oak paneled walls, trim, and beams, extending all the way into the den.
Photo by Jim Maguire
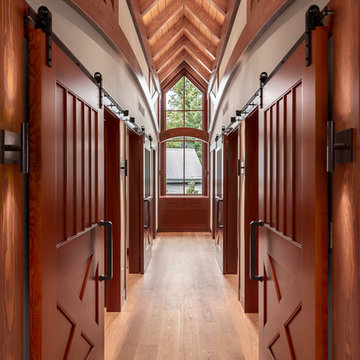
Our clients for this grand mountain lodge wanted the warmth and solidness of timber to contrast many of the contemporary steel, glass and stone architecture more prevalent in the area recently. A desire for timberwork with ‘GRRRR’ equipped to handle the massive snowloads in this location, ensured that the timbers were fit to scale this awe-inspiring 8700sq ft residence. Working with Peter Rose Architecture + Interiors Inc., we came up with unique designs for the timberwork to be highlighted throughout the entire home. The Kettle River crew worked for 2.5 years designing and erecting the timber frame as well as the 2 feature staircases and complex heavy timber mouldings and mantle in the great room. We also coordinated and installed the direct set glazing on the timberwork and the unique Unison lift and slide doors that integrate seamlessly with the timberwork. Huge credit should also be given to the very talented builder on this project - MacDougall Construction & Renovations, it was a pleasure to partner with your team on this project.
Traditional Hallway Design Ideas
9
