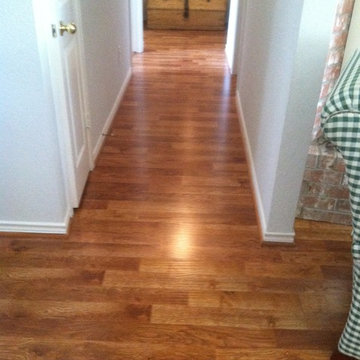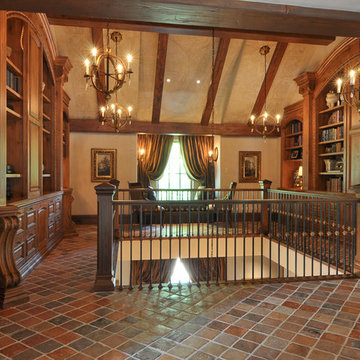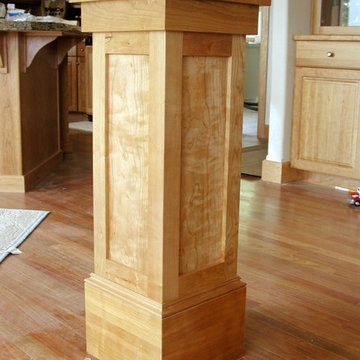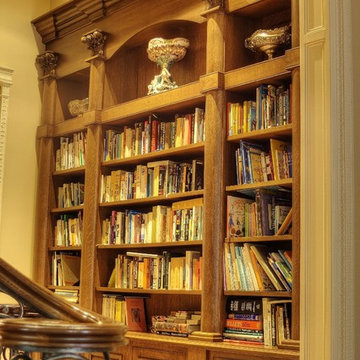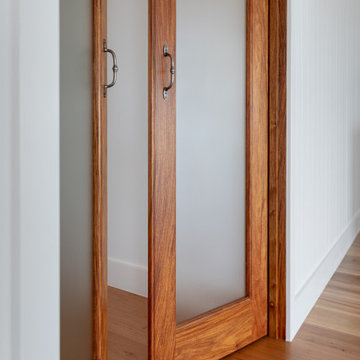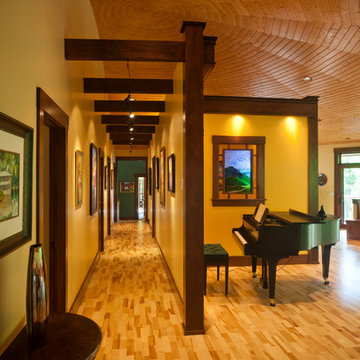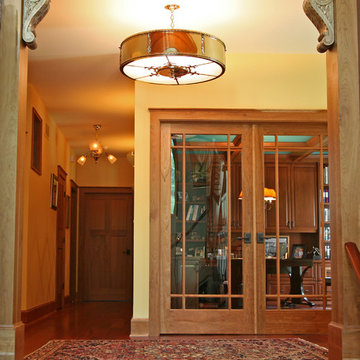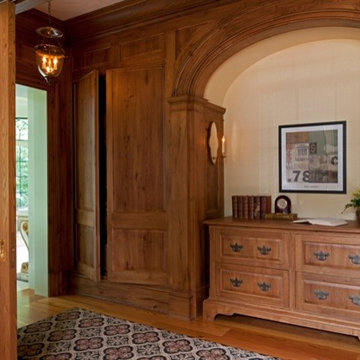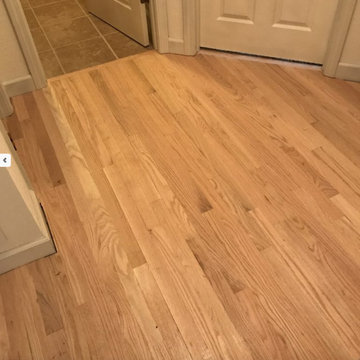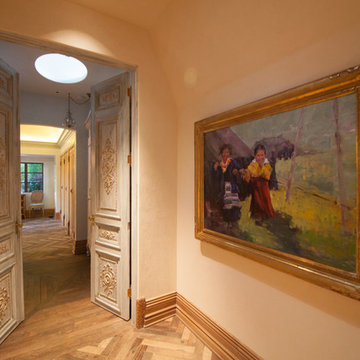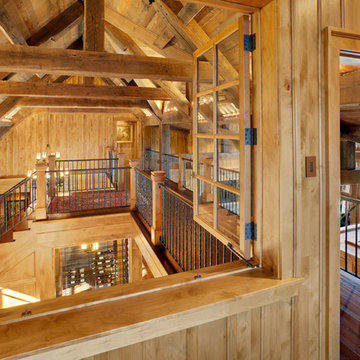Traditional Hallway Design Ideas
Refine by:
Budget
Sort by:Popular Today
121 - 140 of 1,380 photos
Item 1 of 3
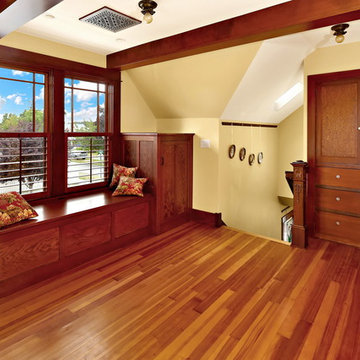
After many years of careful consideration and planning, these clients came to us with the goal of restoring this home’s original Victorian charm while also increasing its livability and efficiency. From preserving the original built-in cabinetry and fir flooring, to adding a new dormer for the contemporary master bathroom, careful measures were taken to strike this balance between historic preservation and modern upgrading. Behind the home’s new exterior claddings, meticulously designed to preserve its Victorian aesthetic, the shell was air sealed and fitted with a vented rainscreen to increase energy efficiency and durability. With careful attention paid to the relationship between natural light and finished surfaces, the once dark kitchen was re-imagined into a cheerful space that welcomes morning conversation shared over pots of coffee.
Every inch of this historical home was thoughtfully considered, prompting countless shared discussions between the home owners and ourselves. The stunning result is a testament to their clear vision and the collaborative nature of this project.
Photography by Radley Muller Photography
Design by Deborah Todd Building Design Services
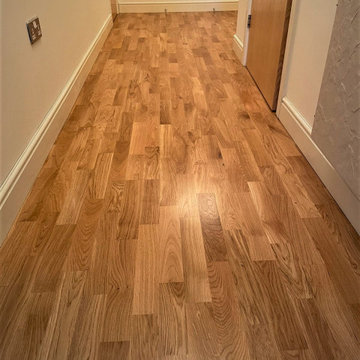
ENGINEERED WOOD
- 3 strip engineered oak
- Fitted in hallway
- Home in Hertford
2/4 images
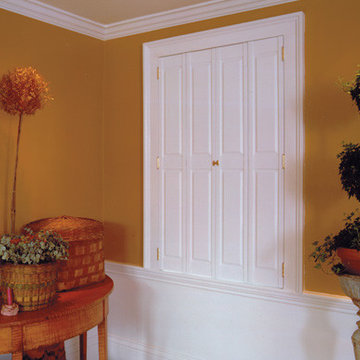
3/4" thick, with center divider rail.
Location: Hingham, MA, Photo: Alex Beatty
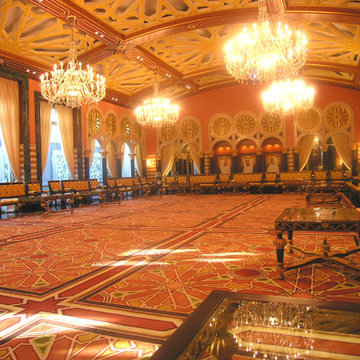
This is a palatial villa designed for an affluent Kuwaiti family. This residence contained the traditional "Diwaniya" room - ballroom or gathering hall - along with other more common residential spaces.
John David Edison Interior Design was responsible for not only the design of the residence, but also the specification and supply of the Furniture, Fixtures, & Equipment (FF&E) visible in this album.
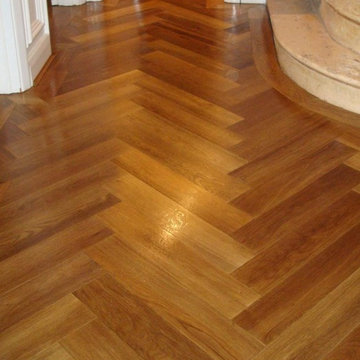
We completed an impressive residential installation for a private client in Chingford, where the client requested a herringbone patterned hardwood floor.
Jordan Andrews specified and installed the "Versaille" range of Engineered Hardwood Parquet flooring, chosen in an pre-finished Smoked Oak finish, laid in a herringbone fashion.
The Versaille range is a contemporary take on the clasic herringbone style, constructed from a wider board creating a more modern finish.
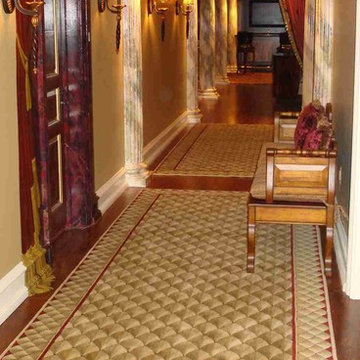
At the entrance to this Art Deco lower level, we commissioned an artist to paint a mural. As you enter into the long hallway we chose to break it into area by introducing columns which were fauxed to look like marble. At the entrance into the gym our artist painted the doors with the male and female figure excercising. The most dramatic thou was the entrance into the theater which we had our artist paint a faux drapery panel and tufting on the door. The area rugs down the hall are all custom fan shaped in gold and burgundy. We entitled this room "Le Club"
Enjoy! For addtional examples of our work, please view our website, Kennethdavis.net
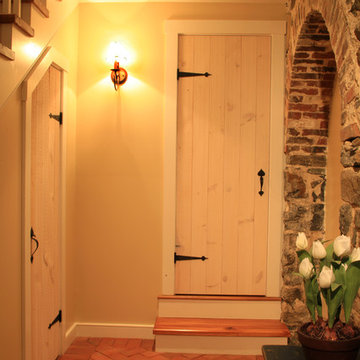
Thank you to Kirsten Azola, at Azola Restorations in Baltimore, for sharing your picture! This style is the Traditional Antique brick tile, laid with no grout. Each tile has wood ash in fired into the clay.
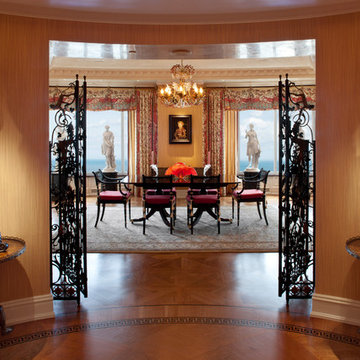
Interior design: Collaborative-Design.com
Photo: Edmunds Studios Photography
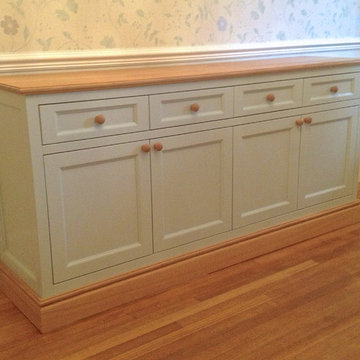
Bespoke hallway storage unit with solid oak European top and plynth, four drawers and four doors concealing cupboards with shelves inside.
Design and manufacture by Carpenter & Carpenter Ltd. Photo by Andrew Carpenter
Traditional Hallway Design Ideas
7
