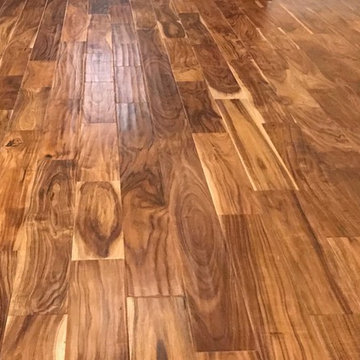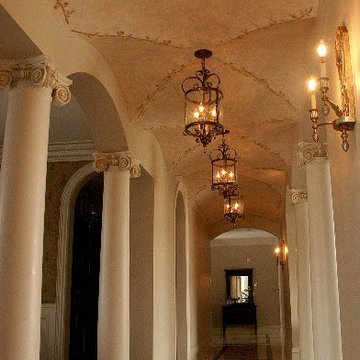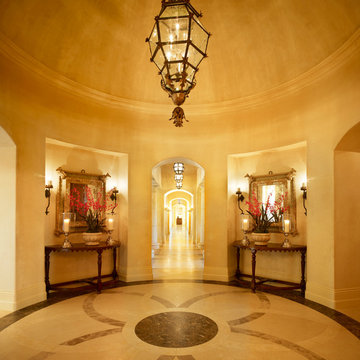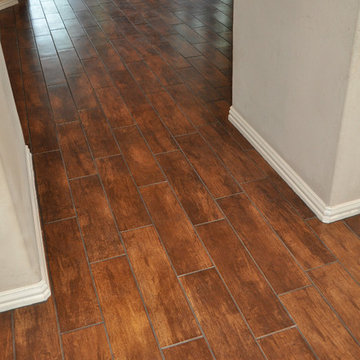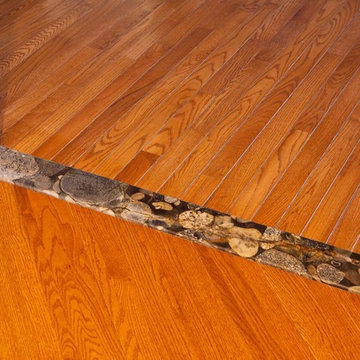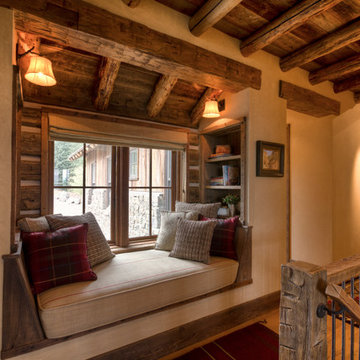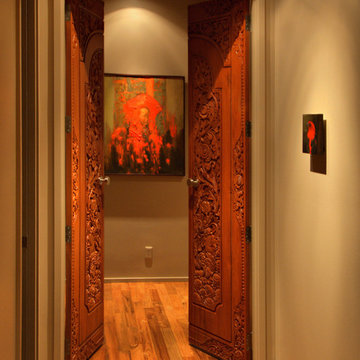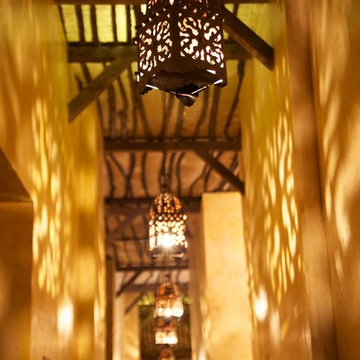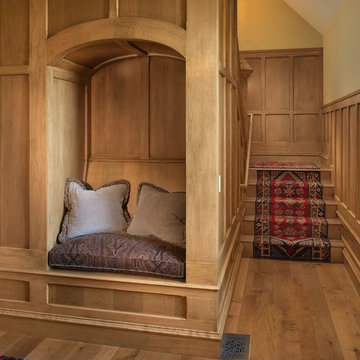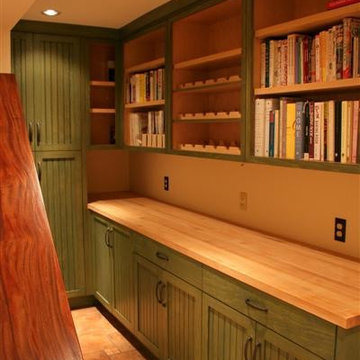Traditional Hallway Design Ideas
Refine by:
Budget
Sort by:Popular Today
41 - 60 of 1,380 photos
Item 1 of 3
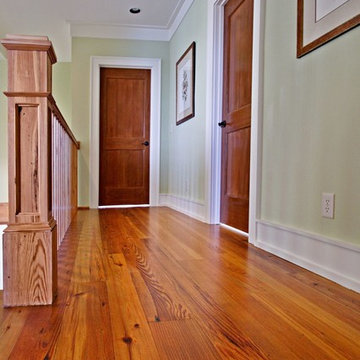
Imagine your floors being the first antique in your new home. From old, weather worn timbers, Authentic Reclaimed Flooring craftsman carefully cut exquisite planks to produce reclaimed antique solid and engineered wide plank flooring. Since 1984, Authentic Reclaimed Flooring has produced precision milled flooring manufactured in the USA!
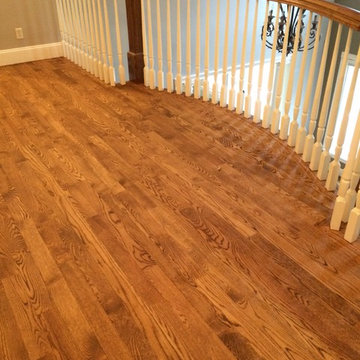
We resanded some beautiful Red Oak hardwood floors in Westboro, MA. These floors have a special 50% Colonial Maple and 50% Golden Brown stain. We love the color of the finished product. Check out the photos below!
http://www.centralmasshardwood.com/resanding-red-oak-floors-in-westboro-ma/
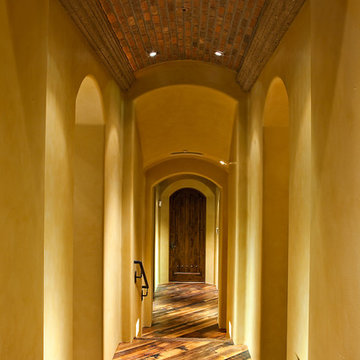
Design by Tom Mooney at Mooney Design Group, Inc. For more designs visit MooneyDesignGroup.com.
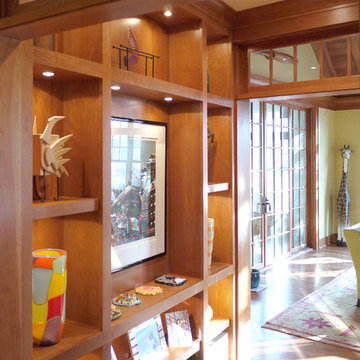
Custom stained bookcase in hall link the new Great Room to the original home and gives added display space. Interior transom windows above the cased openings visually open the connection between the two spaces.
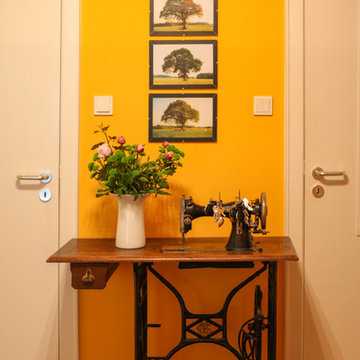
Eine alte Nähmaschine wurde kreativ zum "Schlüsselbrett" umfunktioniert. Die Fotografien bilden einen Baum in den 4 Jahreszeiten ab.
Kadri Reichard für FENG SHUI & LIVING
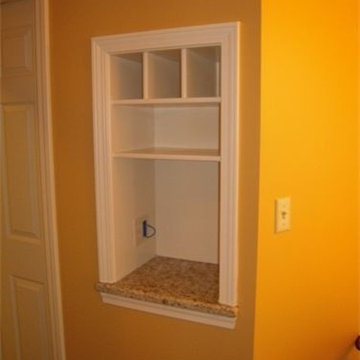
This is the perfect added storage that can be used as a charging station for all the tablets & smart phones we can't live without. There is also space to organize your incoming and outgoing mail. Everything organized and ready for your morning rush out the door.

A rustic, timber frame house includes carved columns, rails and other details based on the Scandinavian ancestry of the client.
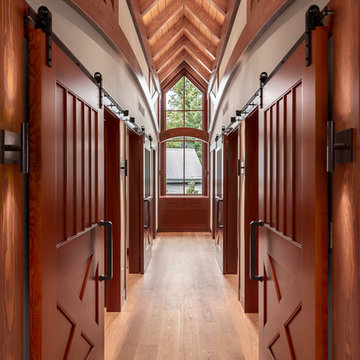
Our clients for this grand mountain lodge wanted the warmth and solidness of timber to contrast many of the contemporary steel, glass and stone architecture more prevalent in the area recently. A desire for timberwork with ‘GRRRR’ equipped to handle the massive snowloads in this location, ensured that the timbers were fit to scale this awe-inspiring 8700sq ft residence. Working with Peter Rose Architecture + Interiors Inc., we came up with unique designs for the timberwork to be highlighted throughout the entire home. The Kettle River crew worked for 2.5 years designing and erecting the timber frame as well as the 2 feature staircases and complex heavy timber mouldings and mantle in the great room. We also coordinated and installed the direct set glazing on the timberwork and the unique Unison lift and slide doors that integrate seamlessly with the timberwork. Huge credit should also be given to the very talented builder on this project - MacDougall Construction & Renovations, it was a pleasure to partner with your team on this project.
Traditional Hallway Design Ideas
3
