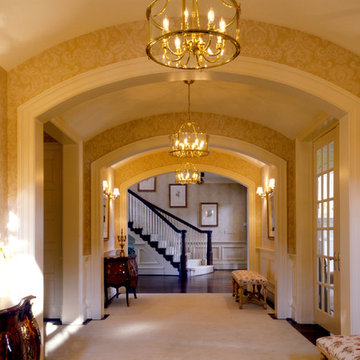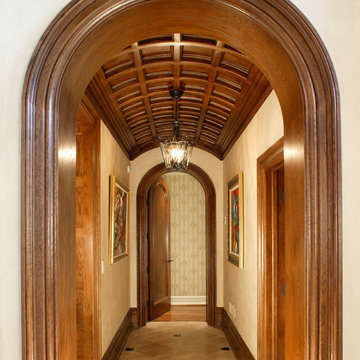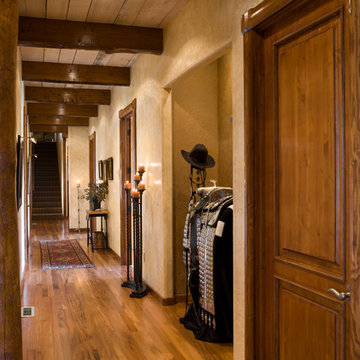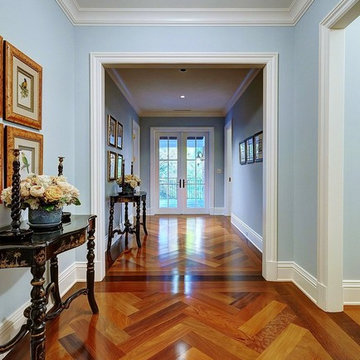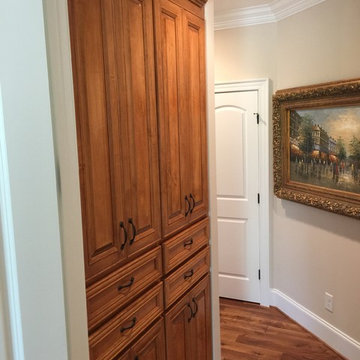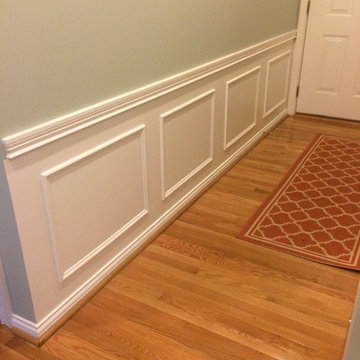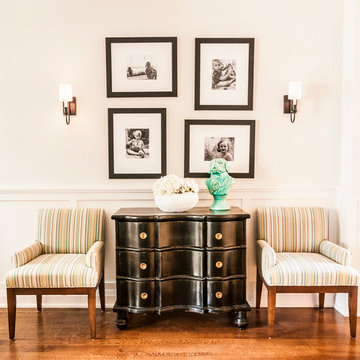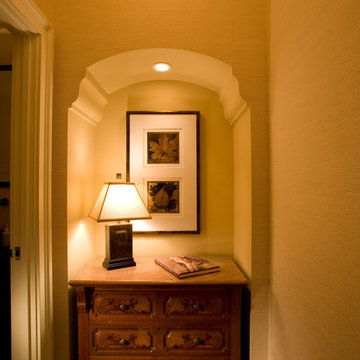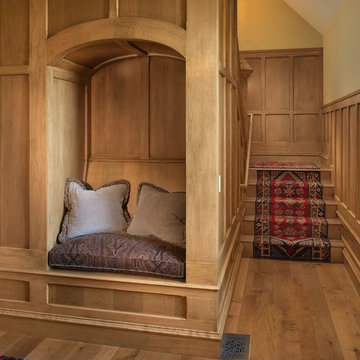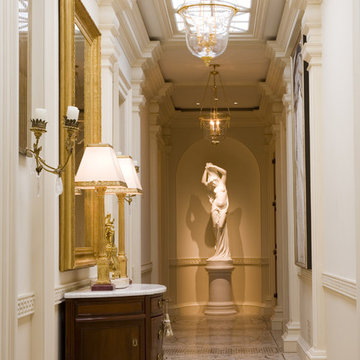Traditional Hallway Design Ideas
Refine by:
Budget
Sort by:Popular Today
21 - 40 of 1,385 photos
Item 1 of 3

Grass cloth wallpaper, paneled wainscot, a skylight and a beautiful runner adorn landing at the top of the stairs.
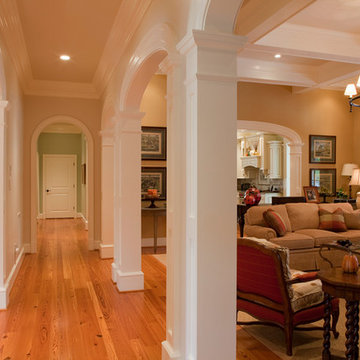
Gallery hallway, coffered ceiling, arched doors, moldings and heart pine floors
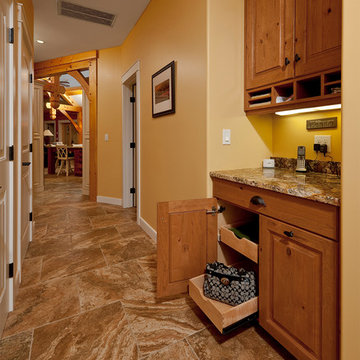
Drop zone for keys, mail, organizing and mobile device recharging. Woman-Centriv design!
George Barker Photography
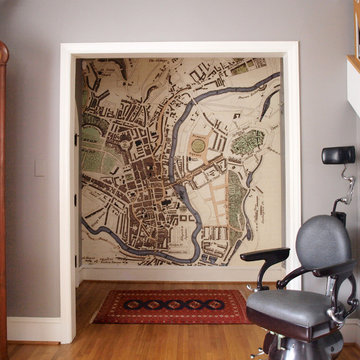
Our fantastic "Antique Map of Bath" vintage map wallpaper installed in the home. Looks great!
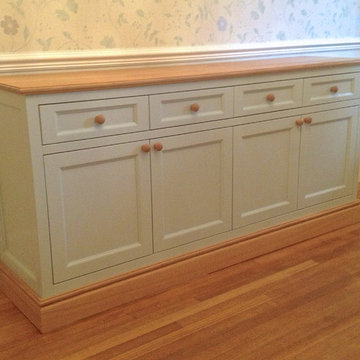
Bespoke hallway storage unit with solid oak European top and plynth, four drawers and four doors concealing cupboards with shelves inside.
Design and manufacture by Carpenter & Carpenter Ltd. Photo by Andrew Carpenter
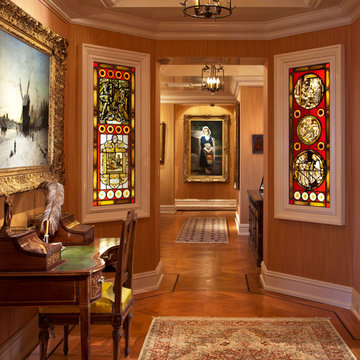
Interior design: Collaborative-Design.com
Photo: Edmunds Studios Photography

This 215 acre private horse breeding and training facility can house up to 70 horses. Equine Facility Design began the site design when the land was purchased in 2001 and has managed the design team through construction which completed in 2009. Equine Facility Design developed the site layout of roads, parking, building areas, pastures, paddocks, trails, outdoor arena, Grand Prix jump field, pond, and site features. The structures include a 125’ x 250’ indoor steel riding arena building design with an attached viewing room, storage, and maintenance area; and multiple horse barn designs, including a 15 stall retirement horse barn, a 22 stall training barn with rehab facilities, a six stall stallion barn with laboratory and breeding room, a 12 stall broodmare barn with 12’ x 24’ stalls that can become 12’ x 12’ stalls at the time of weaning foals. Equine Facility Design also designed the main residence, maintenance and storage buildings, and pasture shelters. Improvements include pasture development, fencing, drainage, signage, entry gates, site lighting, and a compost facility.
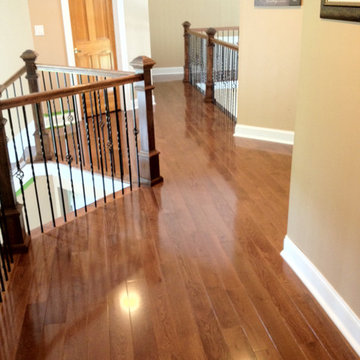
Red Oak is the most popular of all hardwood options in the United States. It's strong, can take a beating, comes in a range of beautiful, warm, reddish-brown hues; and can complement a variety of interior design settings. Consider this reputable domestic hardwood for your living space.
Red Oak hardwood flooring is quite durable, with a Janka Hardness Scale score of 1290. When it comes to determining resistance to indentations and dings, this wood is used as the benchmark of which all other hardwoods are compared -- it's the industry standard. Red Oak then is great for high-traffic areas; holds up well to daily wear and tear.
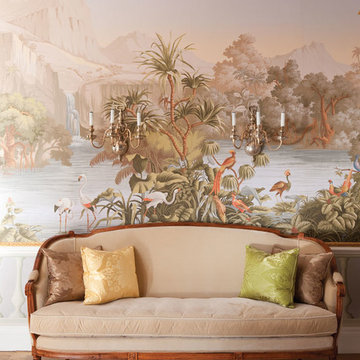
Customized design and Color to match the wall size and room decoration atmosphere. Really breath-taking. Pure 100% hand painted wallpaper, European Scenic Taste.
Traditional Hallway Design Ideas
2
