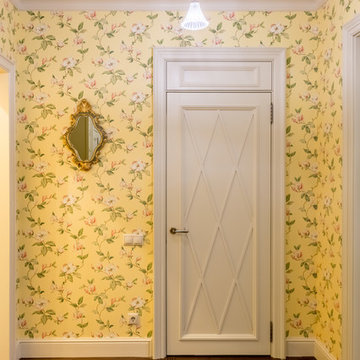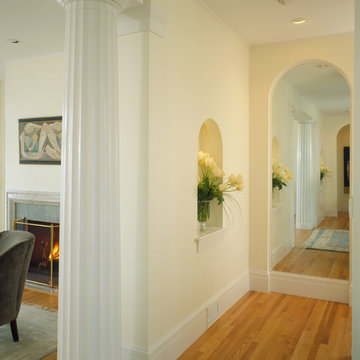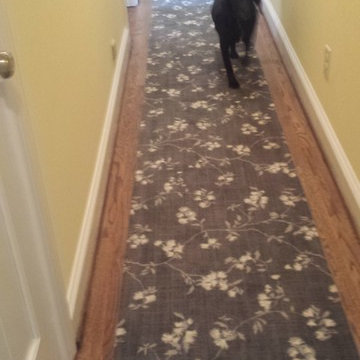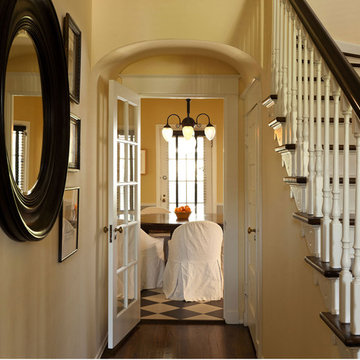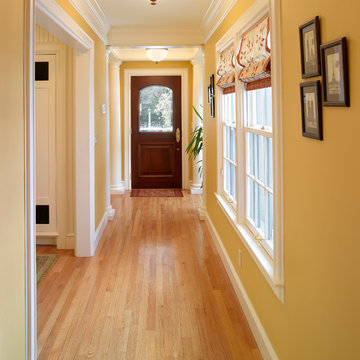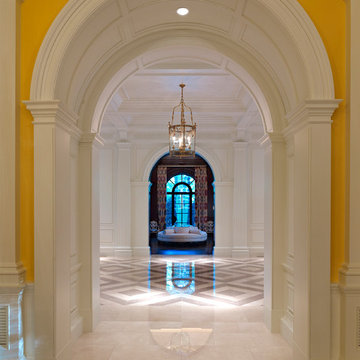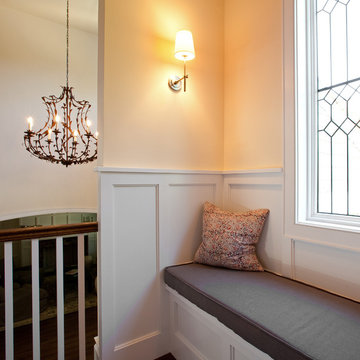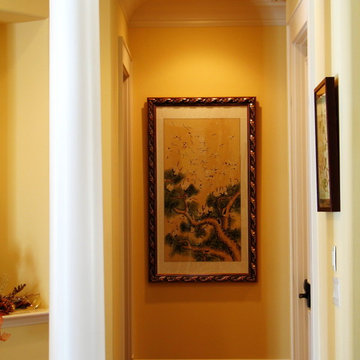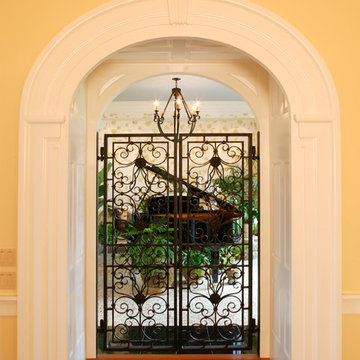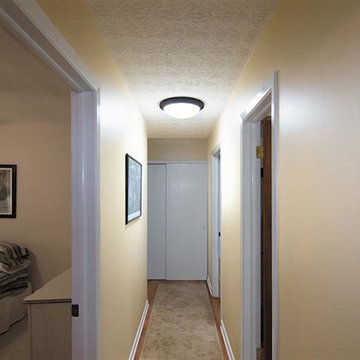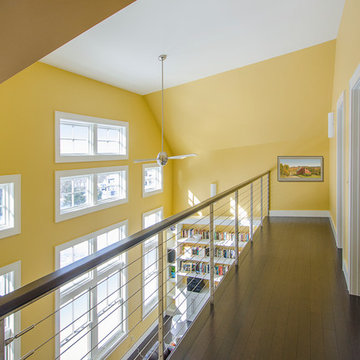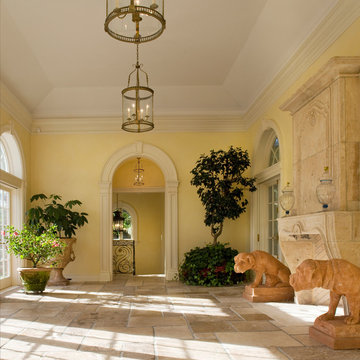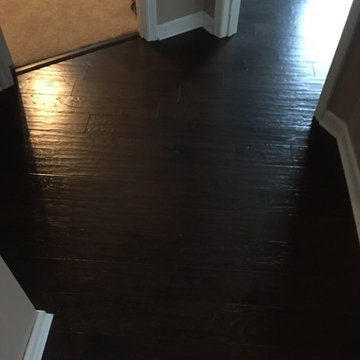Traditional Hallway Design Ideas with Yellow Walls
Refine by:
Budget
Sort by:Popular Today
101 - 120 of 608 photos
Item 1 of 3
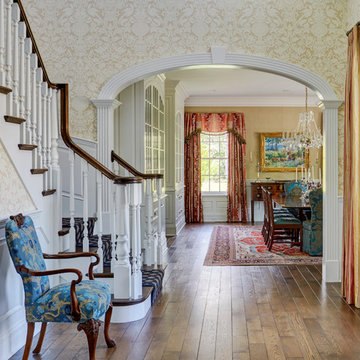
Expansive front entry hall with view to the dining room. The hall is filled with antique furniture and features a traditional gold damask wall covering. Photo by Mike Kaskel
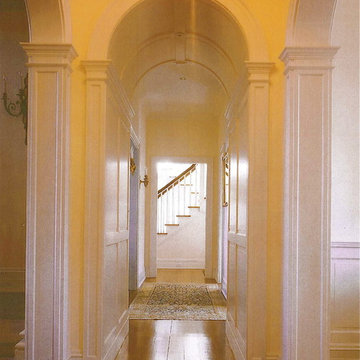
Custom arches and archways are a popular feature of architectural projects by J.P. Franzen Associates Architects, P.C.
These graceful forms provide announcement and transition of key spaces on interiors and exterior alike.
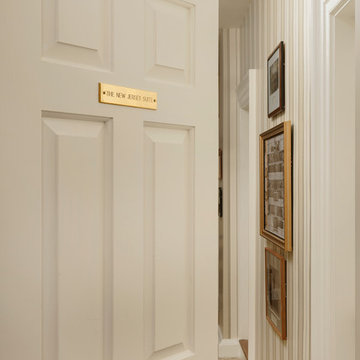
This is the "After photo" of the entrance to the New Jersey Suite at the Headquarters of the Society of the Cincinnati, a Revolutionary War historical society founded by George Washington and other Revolutionary War officers. The New Jersey Suite is guest quarters for members, located in what were formerly servants quarters, in historic Anderson House, in Washington, D.C. This name plate is new, but throughout the space, other solid brass hardware was original to the space, and cleaned of paint, polished, and lacquered. Come on in, and see the dramatic transformation. Bob Narod, Photographer. Design by Linda H. Bassert, Masterworks Window Fashions & Design, LLC.
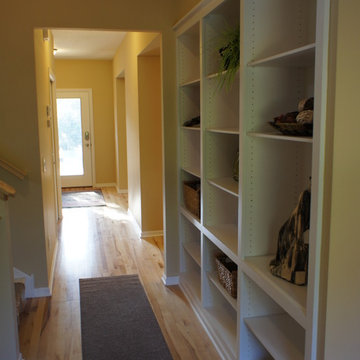
Here is a view down the main circulation hall from the back stairwell to the front entry. The open stairwell has 13 foot high ceilings which are carried over from the upper bedroom level. A large built-in bookcase makes the stairway into a multifunctional space and highlight, rather than overlooked circulation.
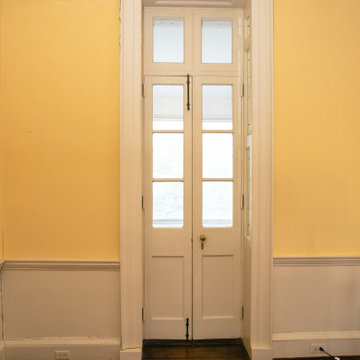
Built in 1712, The William Rhett House is considered one of the oldest houses in historic Charleston and was one of the first of its kind to be restored back to its original grandeur.
Double Hung Historic has been responsible for the restoration of the original windows throughout. This is a phased project and restoration work is in progress.
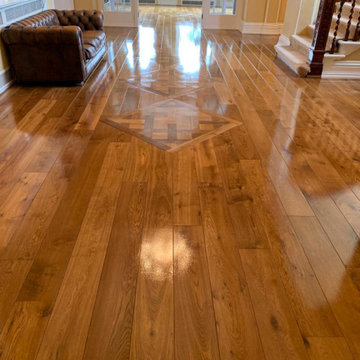
ANNUAL RE-OIL
- Engineered Oak
- Double Fumed
- Inlaid Versailles Panels
- Flooring was fitted by us 5 years ago
- Regular customer in Radlett
Image 2/2
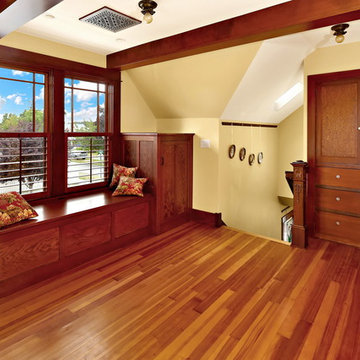
After many years of careful consideration and planning, these clients came to us with the goal of restoring this home’s original Victorian charm while also increasing its livability and efficiency. From preserving the original built-in cabinetry and fir flooring, to adding a new dormer for the contemporary master bathroom, careful measures were taken to strike this balance between historic preservation and modern upgrading. Behind the home’s new exterior claddings, meticulously designed to preserve its Victorian aesthetic, the shell was air sealed and fitted with a vented rainscreen to increase energy efficiency and durability. With careful attention paid to the relationship between natural light and finished surfaces, the once dark kitchen was re-imagined into a cheerful space that welcomes morning conversation shared over pots of coffee.
Every inch of this historical home was thoughtfully considered, prompting countless shared discussions between the home owners and ourselves. The stunning result is a testament to their clear vision and the collaborative nature of this project.
Photography by Radley Muller Photography
Design by Deborah Todd Building Design Services
Traditional Hallway Design Ideas with Yellow Walls
6
