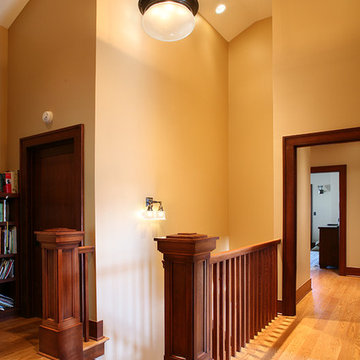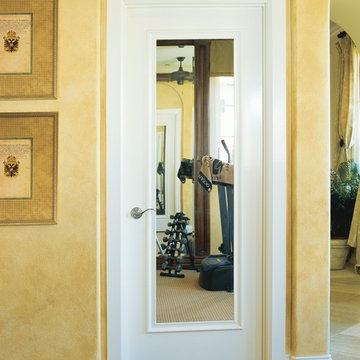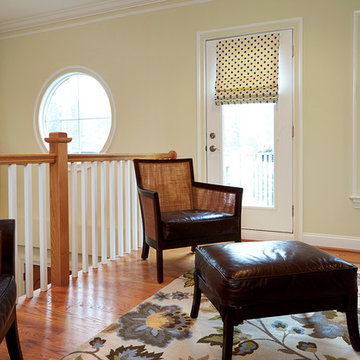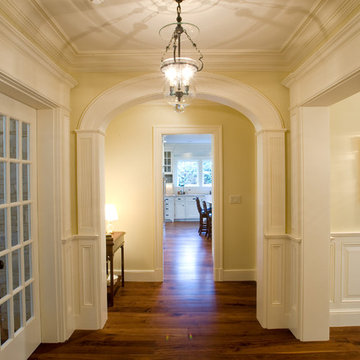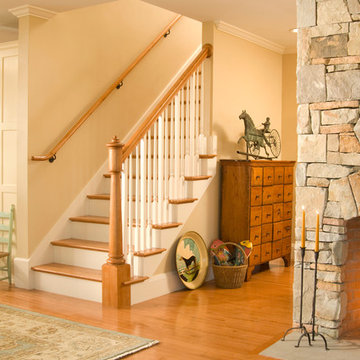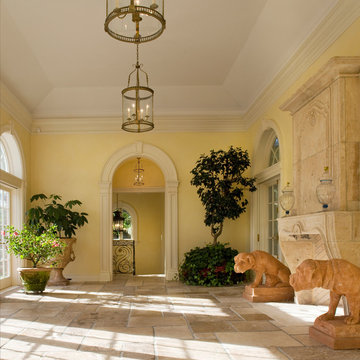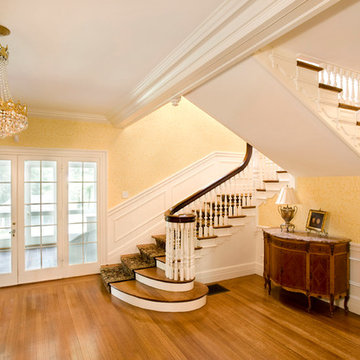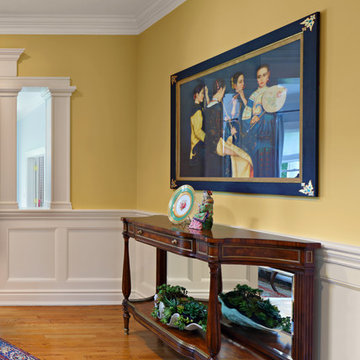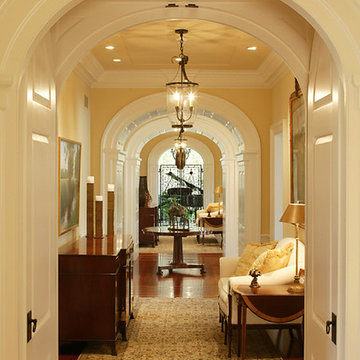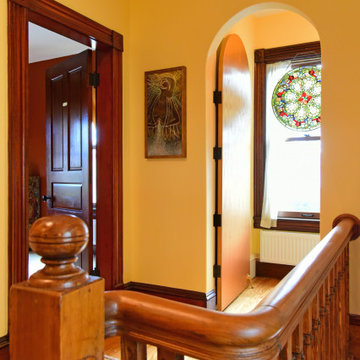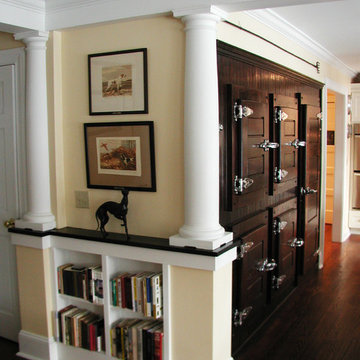Traditional Hallway Design Ideas with Yellow Walls
Refine by:
Budget
Sort by:Popular Today
81 - 100 of 606 photos
Item 1 of 3
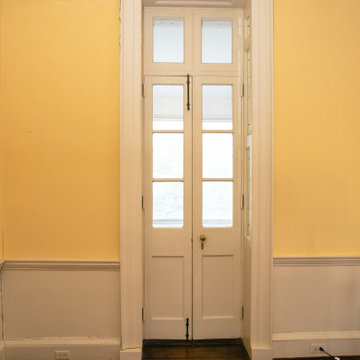
Built in 1712, The William Rhett House is considered one of the oldest houses in historic Charleston and was one of the first of its kind to be restored back to its original grandeur.
Double Hung Historic has been responsible for the restoration of the original windows throughout. This is a phased project and restoration work is in progress.
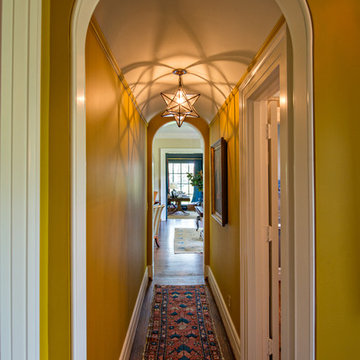
This 1920's classic Belle Meade Home was beautifully renovated. Architectural design by Ridley Wills of Wills Company and Interiors by New York based Brockschmidt & Coleman LLC.
Wiff Harmer Photography
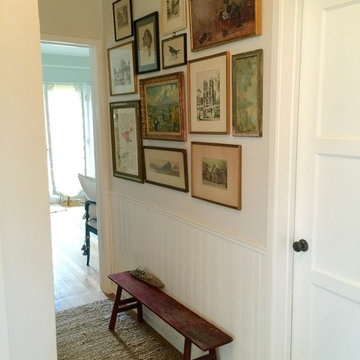
Great way to add interest to a small hall or corridor. Brighten it up with white paint and wainscoting then add great pieces of Art or photographs that make you happy!
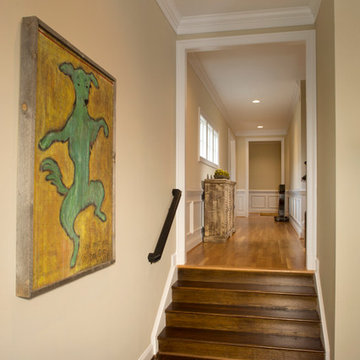
Hallway connecting the existing home with the addition. flooring is white oak in upper hallway which matches existing home. Transitions to darker hardwood in Great Room
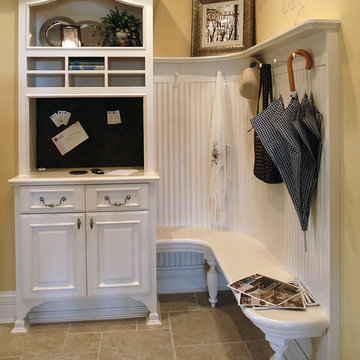
With limited space in this rear hall a custom furniture style bench and mail drop were created. To accent the French Country style of the house the bench and beadboard curve around the inside corner
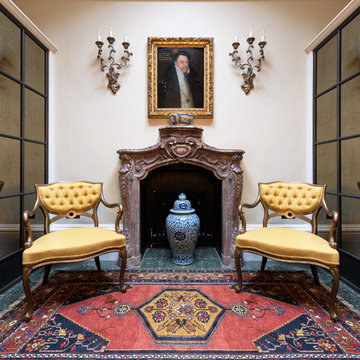
A symmetrical entrance hall with feature fireplace photographed by Tim Clarke-Payton
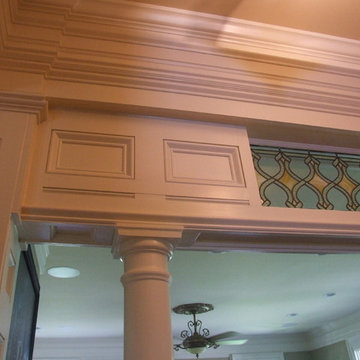
A typical entrance from Ken - not just a doorway, no it has to have trim. He incorporated some gorgeous stained glass transoms from the early 1900's.
Photo Credit: N. Leonard
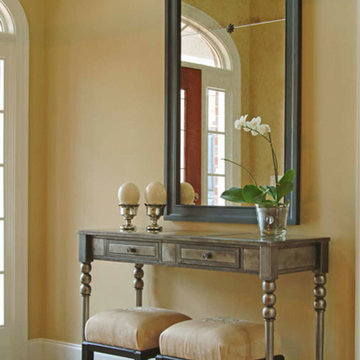
The entry to this new traditional home has an oversized antiqued mirror from Oly studio with a stainless steel console and upholstered stools. The rich yellow walls, white painted woodwork and walnut stained oak flooring creates an inviting, welcoming foyer and compliment the rust colored door with arch and side lights.
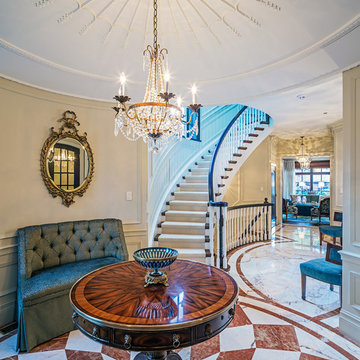
Traditional family home, photography by Peter A. Sellar © 2018 www.photoklik.com
Traditional Hallway Design Ideas with Yellow Walls
5
