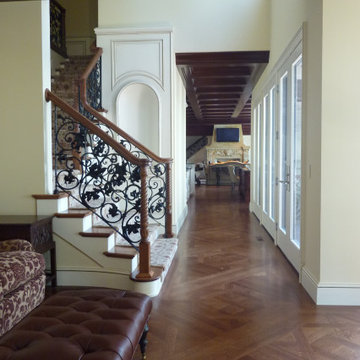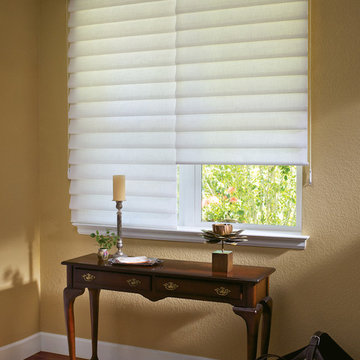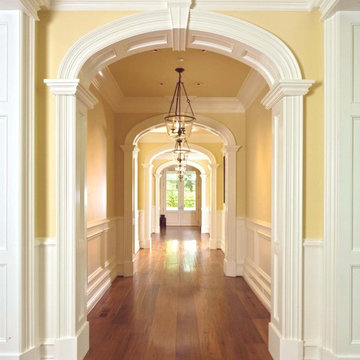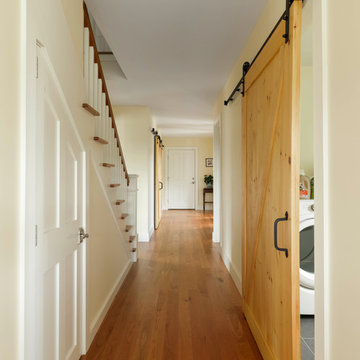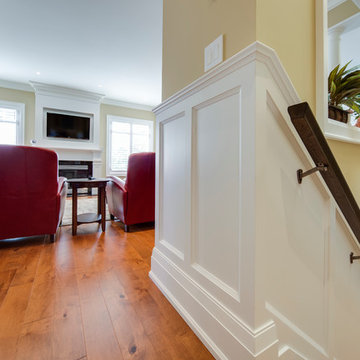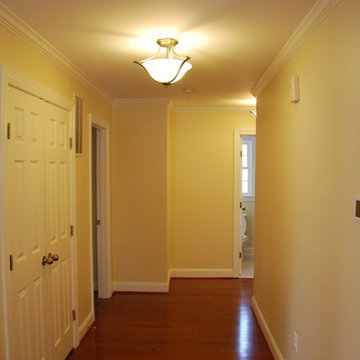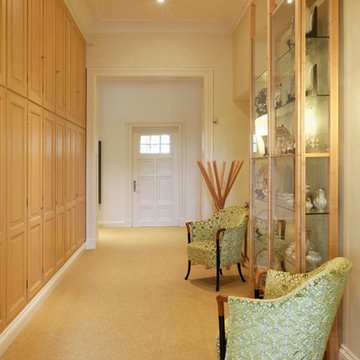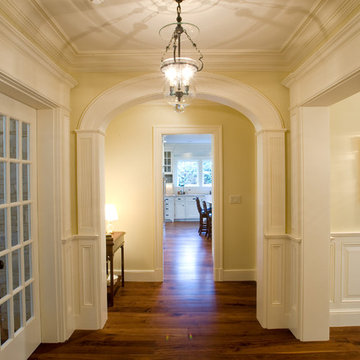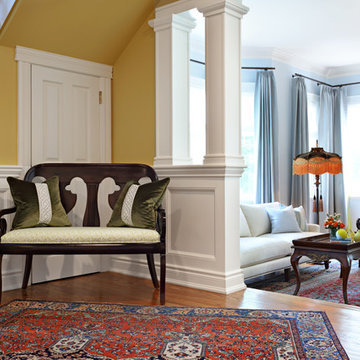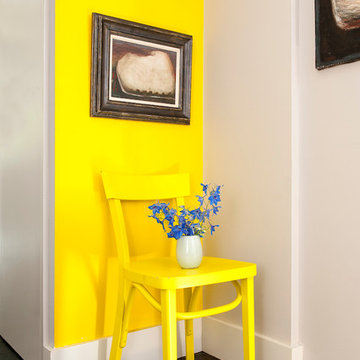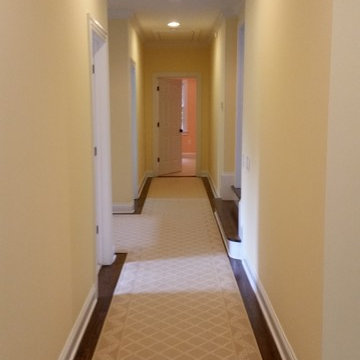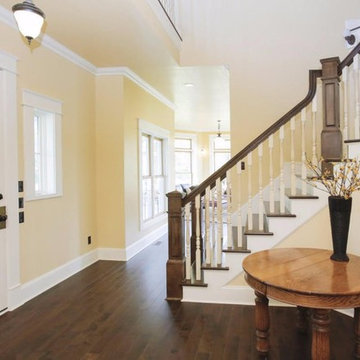Traditional Hallway Design Ideas with Yellow Walls
Refine by:
Budget
Sort by:Popular Today
161 - 180 of 608 photos
Item 1 of 3
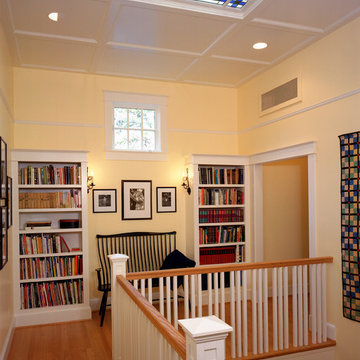
Photographer: Anice Hoachlander from Hoachlander Davis Photography, LLC Principal Architect: Anthony "Ankie" Barnes, AIA, LEED AP Project Architect: Daniel Porter
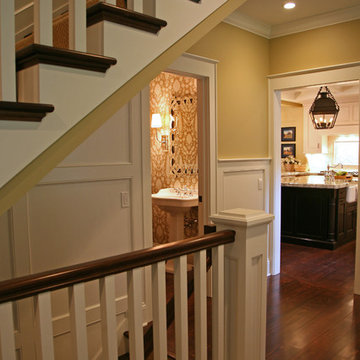
Scott Lowell, LOWELL CUSTOM HOMES & LOWELL MANAGEMENT SERVICES, INC., LAKE GENVA, WI.., This lakefront 1980s home in Lake Geneva was completely transformed in a remodel
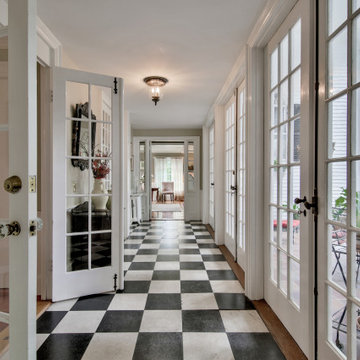
This stunning hallway of alternating honed slate and marble tiles is both dramatic and classic.
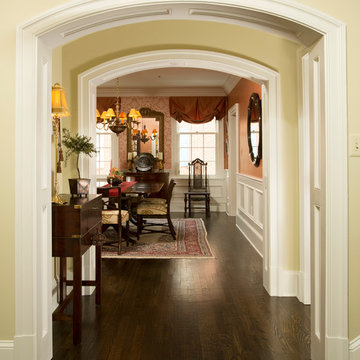
Three re-paneled arches between living and dining room give the passageway a pleasing formality.
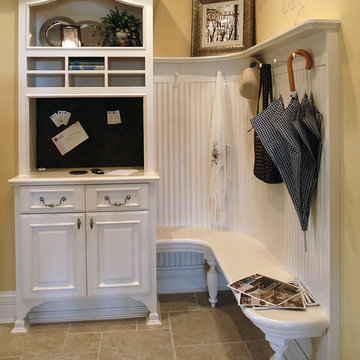
With limited space in this rear hall a custom furniture style bench and mail drop were created. To accent the French Country style of the house the bench and beadboard curve around the inside corner
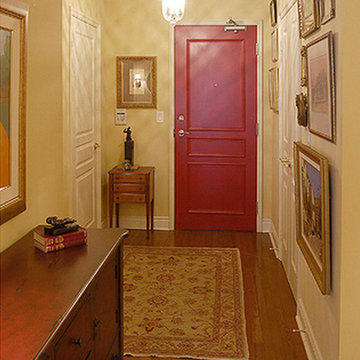
In the entryway, we added panel details to the front door and painted it a bright red, repeated in the crackle finish of the console table at left. The gallery wall features many small pieces the client has collected over the years. A small Persian rug adds warmth and interest to the bare floor.
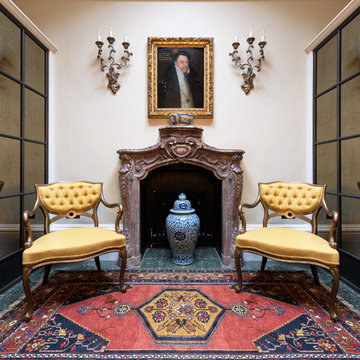
A symmetrical entrance hall with feature fireplace photographed by Tim Clarke-Payton
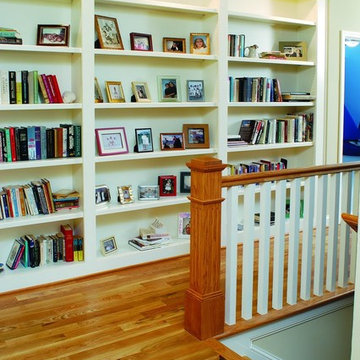
The attic addition in the Morningside neighborhood is the perfect example of how to use every square foot of the house and how make transitions areas fully functional. The design was featured in Sarah Susanka's "Not so Big" house series of books.
Traditional Hallway Design Ideas with Yellow Walls
9
