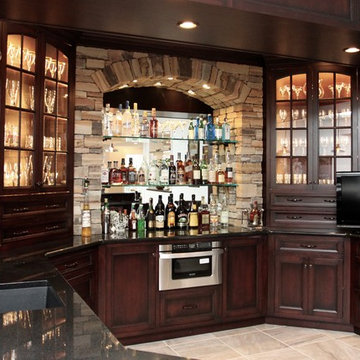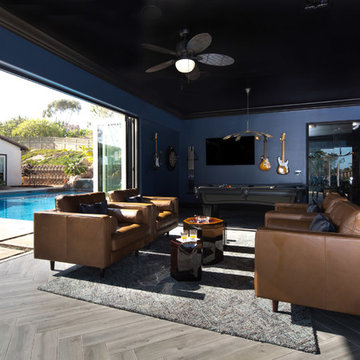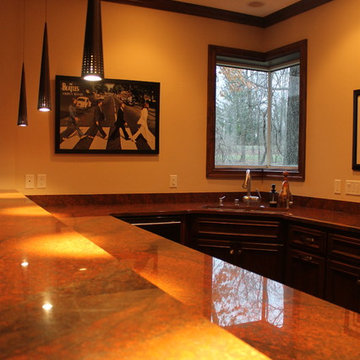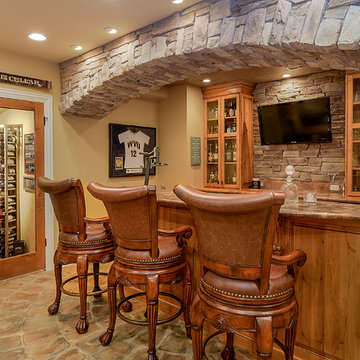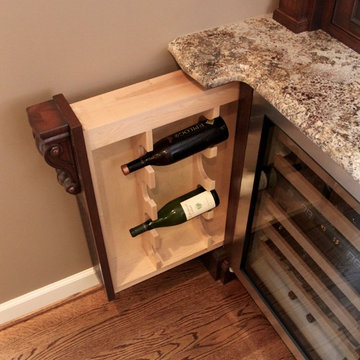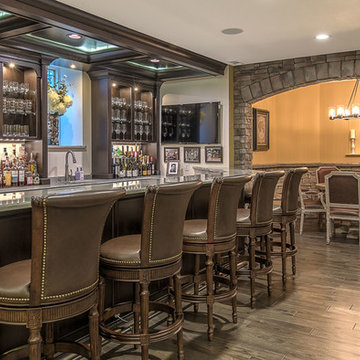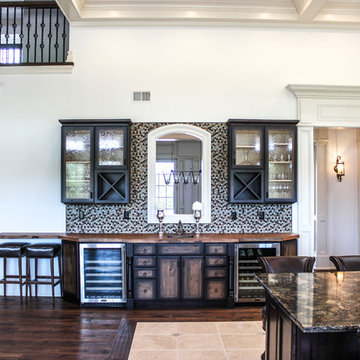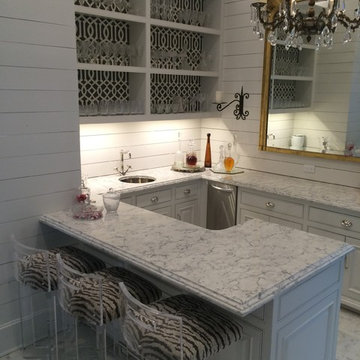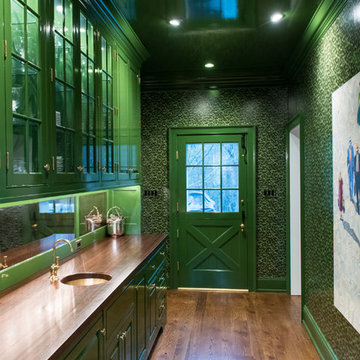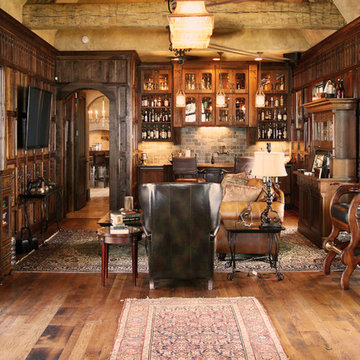Traditional Home Bar Design Ideas
Refine by:
Budget
Sort by:Popular Today
101 - 120 of 1,073 photos
Item 1 of 3

Interior design by Tineke Triggs of Artistic Designs for Living. Photography by Laura Hull.

Dave Fox Design Build Remodelers
This room addition encompasses many uses for these homeowners. From great room, to sunroom, to parlor, and gathering/entertaining space; it’s everything they were missing, and everything they desired. This multi-functional room leads out to an expansive outdoor living space complete with a full working kitchen, fireplace, and large covered dining space. The vaulted ceiling in this room gives a dramatic feel, while the stained pine keeps the room cozy and inviting. The large windows bring the outside in with natural light and expansive views of the manicured landscaping.

This incredible wine cellar is every wine enthusiast's dream! The large vertical capacity provided by the InVinity Wine Racks gives this room the look of floating bottles. The tinted glass window into the master closet gives added dimension to this space. It is the perfect spot to select your favorite red or white. The 4 bottle WineStation suits those who just want to enjoy their wine by the glass. The expansive bar and prep area with quartz counter top, glass cabinets and copper apron front sink is a great place to pop a top! Space design by Hatfield Builders & Remodelers | Wine Cellar Design by WineTrend | Photography by Versatile Imaging

Builder: J. Peterson Homes
Interior Designer: Francesca Owens
Photographers: Ashley Avila Photography, Bill Hebert, & FulView
Capped by a picturesque double chimney and distinguished by its distinctive roof lines and patterned brick, stone and siding, Rookwood draws inspiration from Tudor and Shingle styles, two of the world’s most enduring architectural forms. Popular from about 1890 through 1940, Tudor is characterized by steeply pitched roofs, massive chimneys, tall narrow casement windows and decorative half-timbering. Shingle’s hallmarks include shingled walls, an asymmetrical façade, intersecting cross gables and extensive porches. A masterpiece of wood and stone, there is nothing ordinary about Rookwood, which combines the best of both worlds.
Once inside the foyer, the 3,500-square foot main level opens with a 27-foot central living room with natural fireplace. Nearby is a large kitchen featuring an extended island, hearth room and butler’s pantry with an adjacent formal dining space near the front of the house. Also featured is a sun room and spacious study, both perfect for relaxing, as well as two nearby garages that add up to almost 1,500 square foot of space. A large master suite with bath and walk-in closet which dominates the 2,700-square foot second level which also includes three additional family bedrooms, a convenient laundry and a flexible 580-square-foot bonus space. Downstairs, the lower level boasts approximately 1,000 more square feet of finished space, including a recreation room, guest suite and additional storage.

Around the corner from the kitchen (behind the range), the wet bar also opens into the sunroom. Glass display, a bar sink, wine glass racks, and under-counter appliances make this a nice place to stop for a drink.
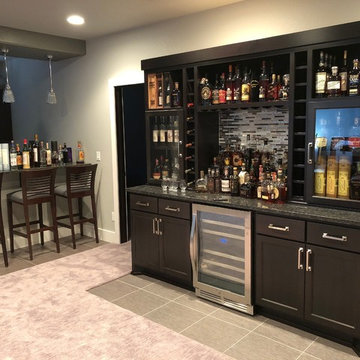
Custom liquor display cabinet made to look like it'd been in the house from the beginning.
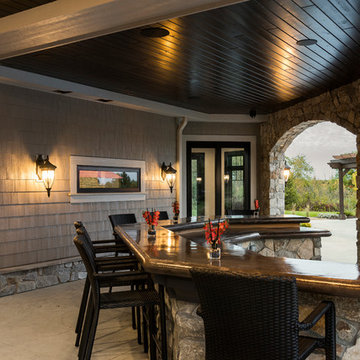
The outdoor bar and living room is a statement with tongue and groove ceiling detail and stone columns, arches, and a stone bar. The seated outdoor bar is arranged with a view of the pool and outdoor living areas. Photo by Spacecrafting
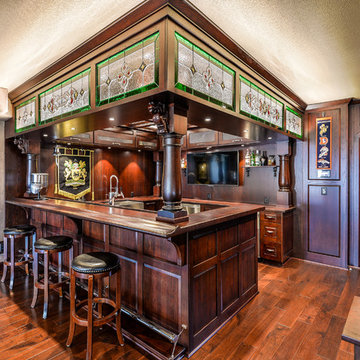
This home bar was designed to embody the feel of the pubs that the customer had become fond of on several trips to Ireland. From the solid wood bar tops to the hand carved custom corbels, this bar is a one-of-a-kind.
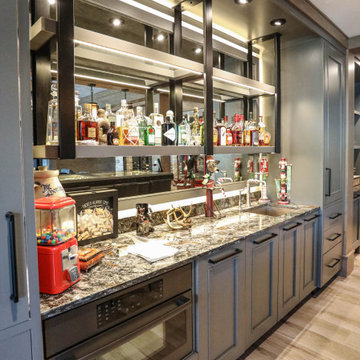
The lower level is where you'll find the party, with the fully-equipped bar, wine cellar and theater room. Glass display case serves as the bar top for the beautifully finished custom bar. The bar is served by a full-size paneled-front Sub-Zero refrigerator, undercounter ice maker, a Fisher & Paykel DishDrawer & a Bosch Speed Oven.
General Contracting by Martin Bros. Contracting, Inc.; James S. Bates, Architect; Interior Design by InDesign; Photography by Marie Martin Kinney.
Traditional Home Bar Design Ideas
6
