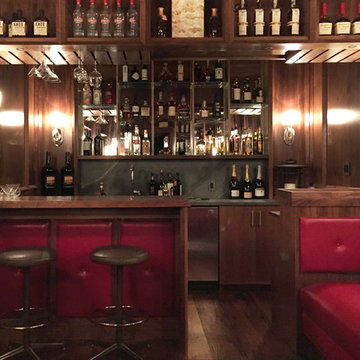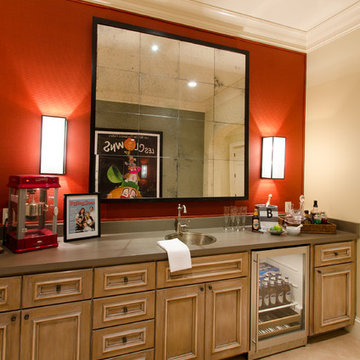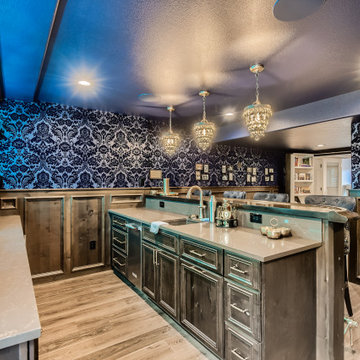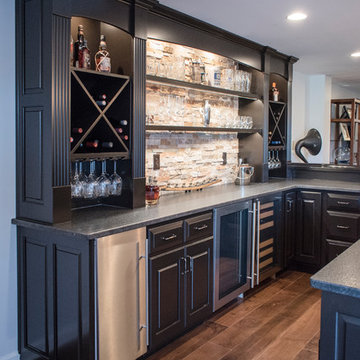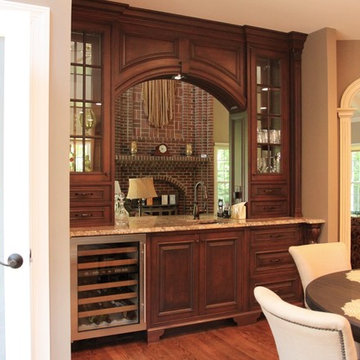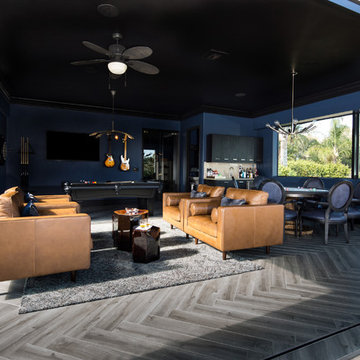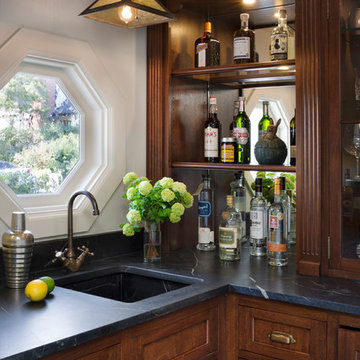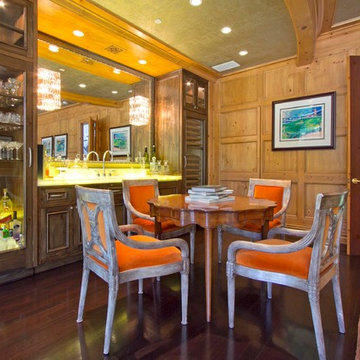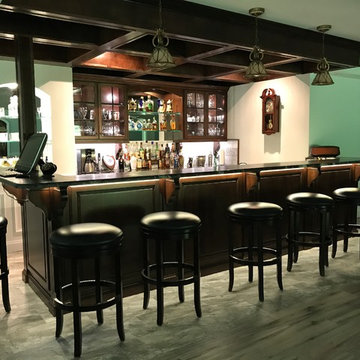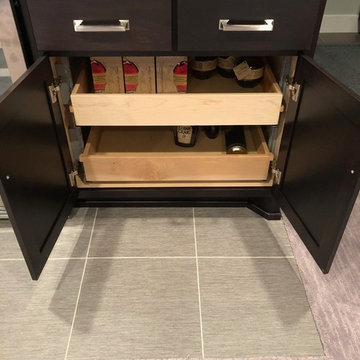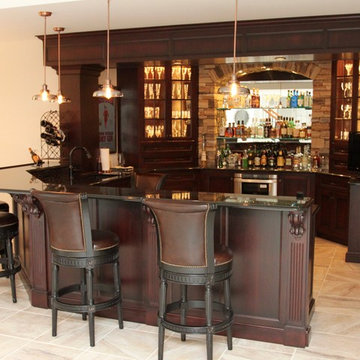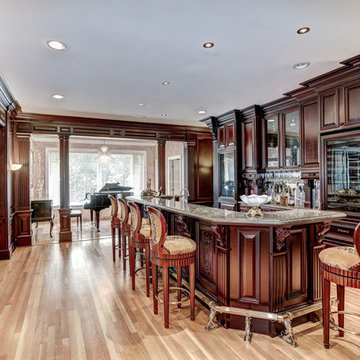Traditional Home Bar Design Ideas
Refine by:
Budget
Sort by:Popular Today
161 - 180 of 1,073 photos
Item 1 of 3
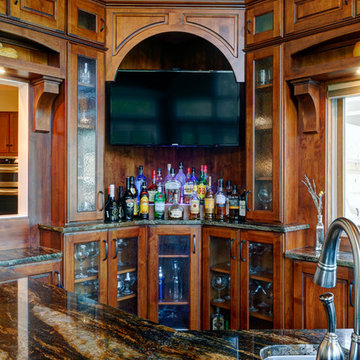
Dave Fox Design Build Remodelers
This room addition encompasses many uses for these homeowners. From great room, to sunroom, to parlor, and gathering/entertaining space; it’s everything they were missing, and everything they desired. This multi-functional room leads out to an expansive outdoor living space complete with a full working kitchen, fireplace, and large covered dining space. The vaulted ceiling in this room gives a dramatic feel, while the stained pine keeps the room cozy and inviting. The large windows bring the outside in with natural light and expansive views of the manicured landscaping.
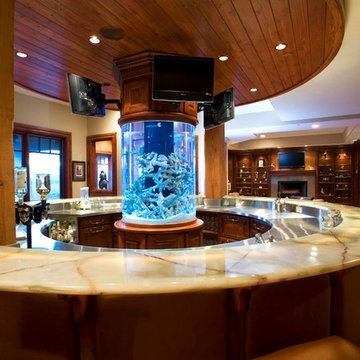
Builder: Markay Johnson Construction
visit: www.mjconstruction.com
Unmistakably a Markay Johnson masterpiece, luxury living is evident in this mountainside exclusively designed retreat with great entertainment in mind, while the home opens up to beautiful vistas of Promontory Point hillside. This home features two separate two-car garages, one showcasing car lifts for the sports car enthusiast and the other for living. From the courtyard one enters the home enveloped in a magnificent two story great room featuring an open staircase, substantial structural post-and-beam woodwork, and a freestanding floor to ceiling three sided stone fireplace. This home was designed with every detail in mind showcasing an elegantly appointed dining area, floor to ceiling bookcases with wood stained paneling in the den library, custom millwork, cabinetry and wood flooring throughout. The walk out basement boasts of impressive recreational spaces, with billiards and poker rooms, a circular bar with an exotic circular fish tank placed in the center, a windowed cigar smoking room with its own ventilation unit with a cozy sitting area sunken around a fireplace for conversation, also a walk in wine cellar, a sports centered theatre TV room with several screens to choose from, and a walk-in custom sauna to warm up in after a cold day of snow skiing.
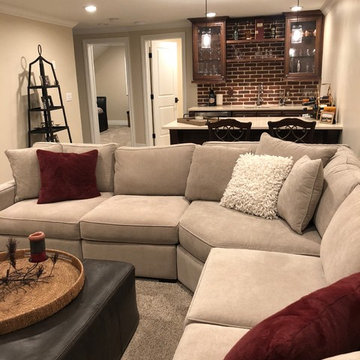
Living area adjacent to in home bar, bathroom, and spare bedrooms

This new home is the last newly constructed home within the historic Country Club neighborhood of Edina. Nestled within a charming street boasting Mediterranean and cottage styles, the client sought a synthesis of the two that would integrate within the traditional streetscape yet reflect modern day living standards and lifestyle. The footprint may be small, but the classic home features an open floor plan, gourmet kitchen, 5 bedrooms, 5 baths, and refined finishes throughout.
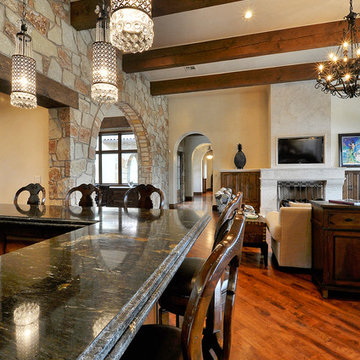
Lori Anderson
Lori Anderson
Allison Cartwright, Photography
Cabinets Deluxe
Legend Lighting
Traditional Home Bar Design Ideas
9

