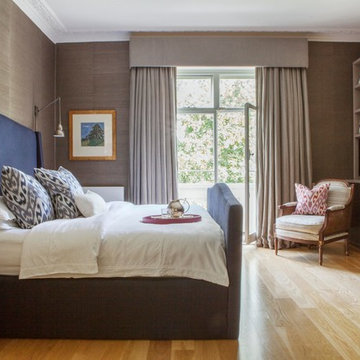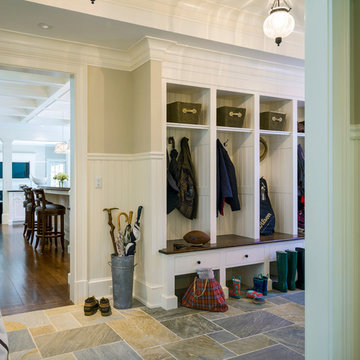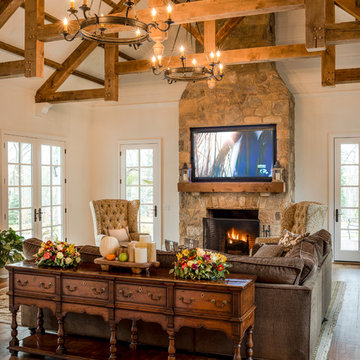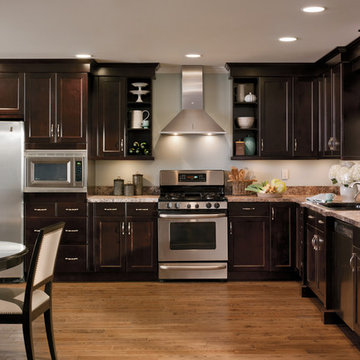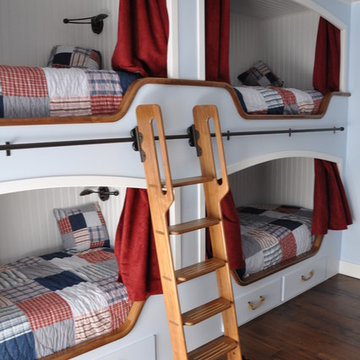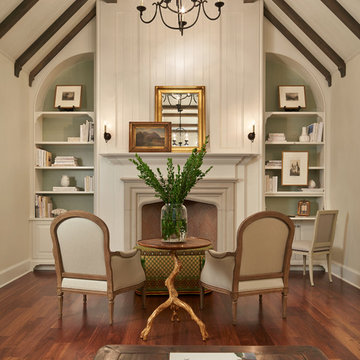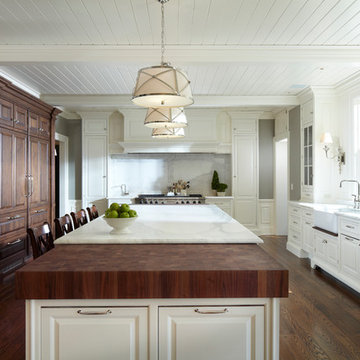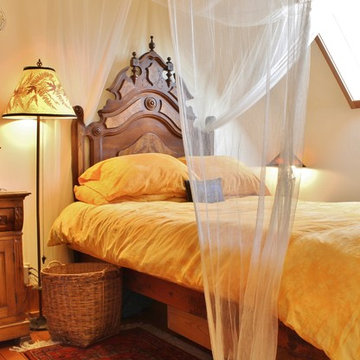6,420 Traditional Home Design Photos
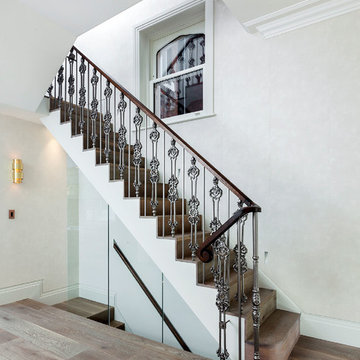
Band-sawn wide plank floor, smoked and finished in a dark white hard wax oil.
The rift-sawn effect is really sutble, it is almost invisible from a distance.
Cheville also supplied a matching plank and nosing used to clad the staircase.
The 260mm wide planks accentuate the length and breath of the room space.
Each plank is hand finished in a hard wax oil.
All the blocks are engineered, bevel edged, tongue and grooved on all 4 sides
Compatible with under floor heating
Find the right local pro for your project
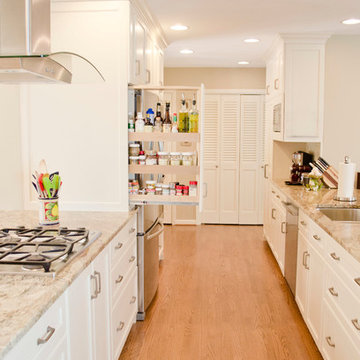
This open kitchen and living design meets the lifestyle needs of an active household and encourages guests to hang out or join in the food prep when entertaining. The bright, open transitional style strikes the perfect balance between traditional and modern design schemes.

Painted shaker kitchen with a Corian worktop.
Cabinets painted in Farrow and Ball Shaded White. 40mm thick Glacier White Corian. Satin Nickel cup handles and knobs.
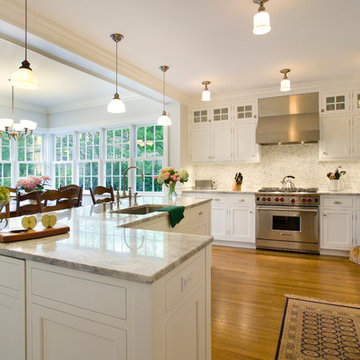
White painted wood cabinets and light colored stone countertop help keep the the kitchen bright. Multiple pendent lights and under cabinet lighting are for general as well as task lighting. Large windows at corner bring in lots of natural light. The cat is particularly fond of that spot near the warm oven!
David Sloane Photography

As is the case with many older homes, the layout of this kitchen was slightly awkward. The Panageries team began this project by completely gutting the kitchen and reworking the entire layout. Stainless steel, Wolfe & Subzero appliances are situated to one side of the room, creating a much more practical space that is easy to maneuver when preparing meals.
We blended a light gray, Luce Di Luna quartzite countertop and Walker Zanger white, beveled subway tile backsplash with dark, charcoal cabinetry. The full inset doors and drawers feature polished nickel bin pulls and cut glass knobs. The small, upper doors sport restoration glass.
Photography by Fish Eye Studios
6,420 Traditional Home Design Photos
5




















