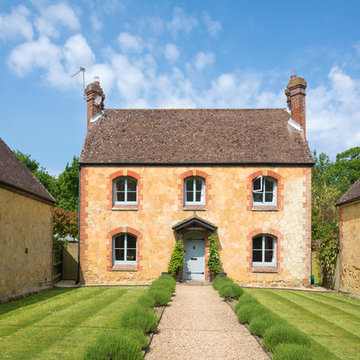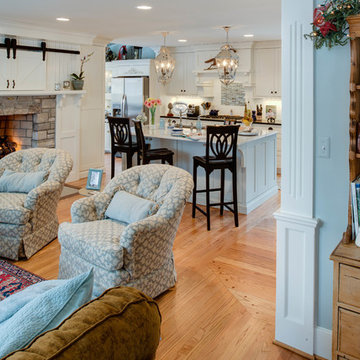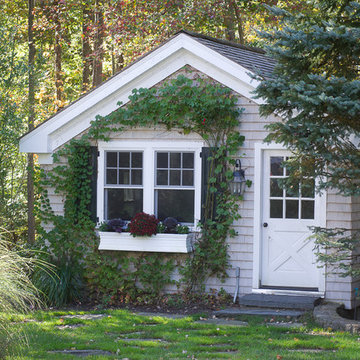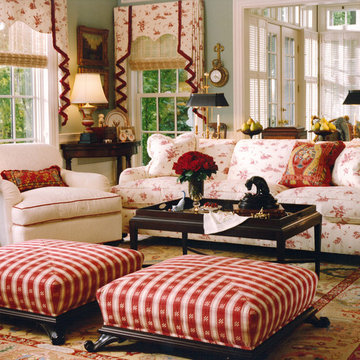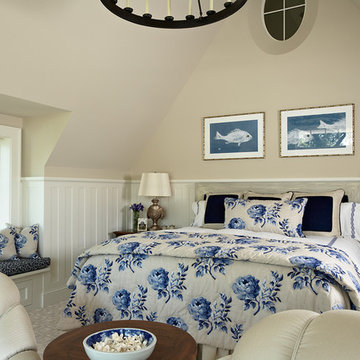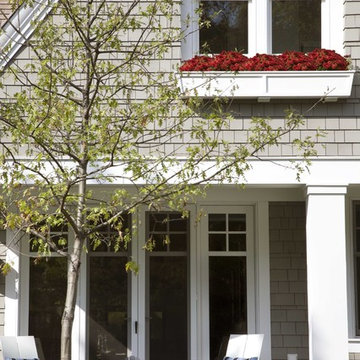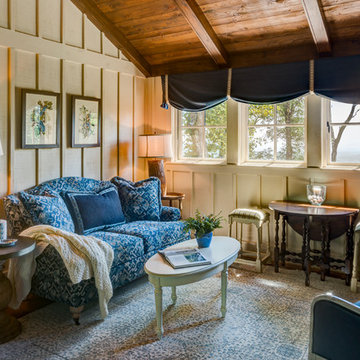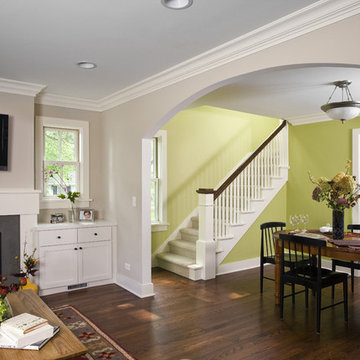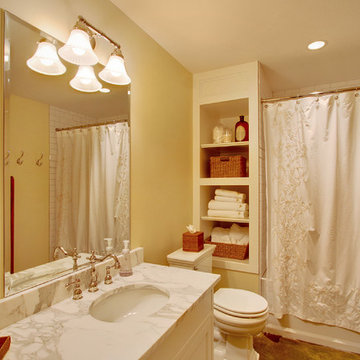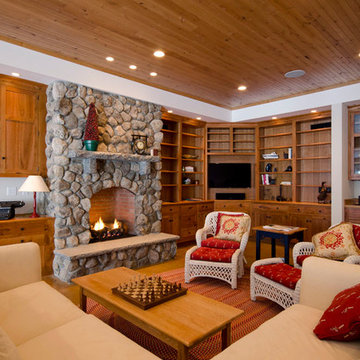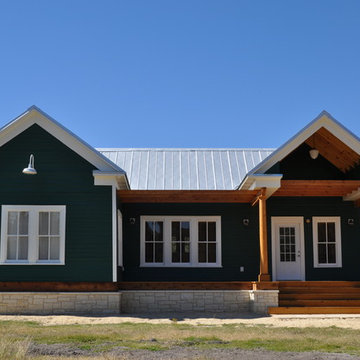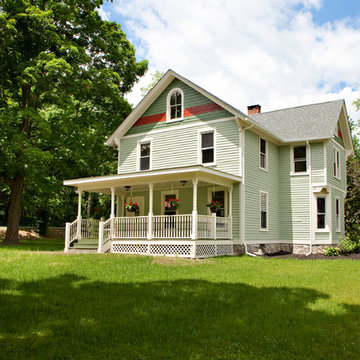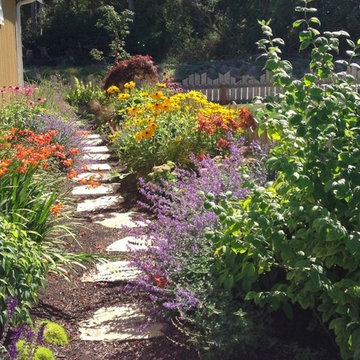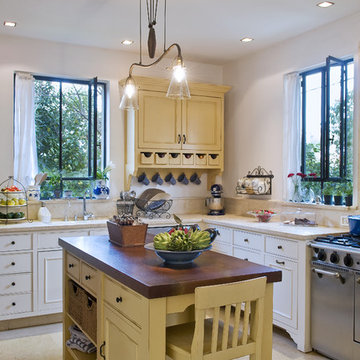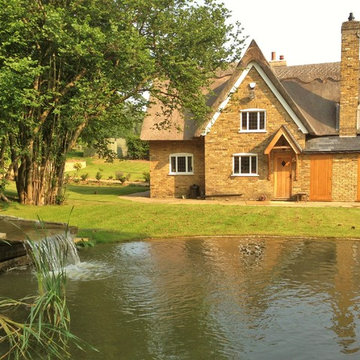546 Traditional Home Design Photos
Find the right local pro for your project
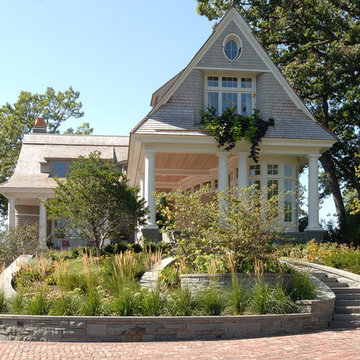
Contractor: Choice Wood Company
Interior Design: Billy Beson Company
Landscape Architect: Damon Farber
Project Size: 4000+ SF (First Floor + Second Floor)
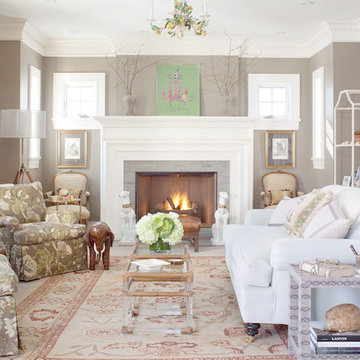
Interior Design: Griffin Design Source / Ramey Caulkins
Construction: Canady Construction / Doug Canady
Engineer: Homestead Structural Engineering
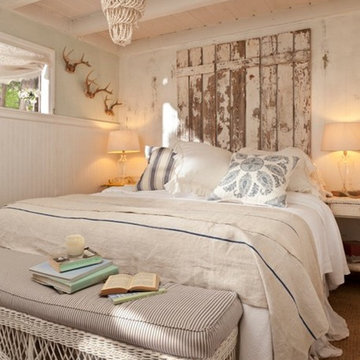
Photos by Mark Lohman and styled by Sunday Henrickson for Tumbleweed & Dandelion.
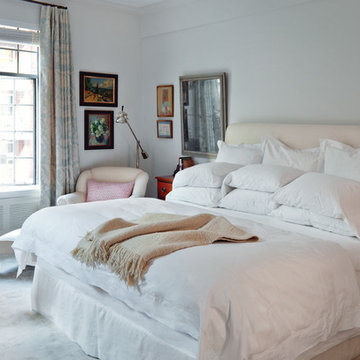
A gut renovation offers the opportunity to start fresh: But it doesn’t mean forsaking the property’s roots or personal style. Careful replication of the apartment’s 12-inch-high base mouldings, plaster crown detail, and radiator enclosures respect the building’s prewar vintage while making it comfortable for contemporary living.
546 Traditional Home Design Photos
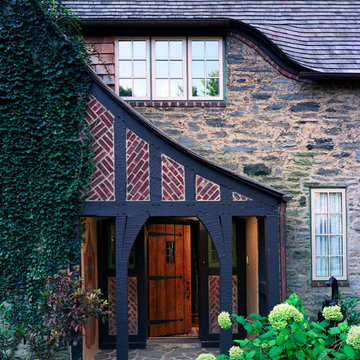
Architect: John Milner Architects
Interior Designer: Betsy McCue Train
Photographer: Tom Crane
6



















