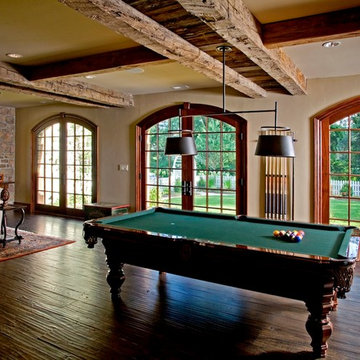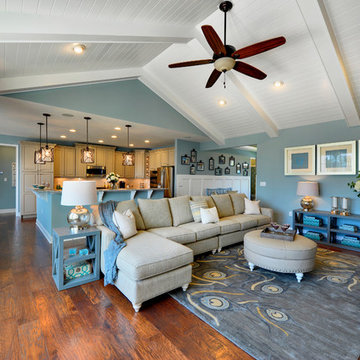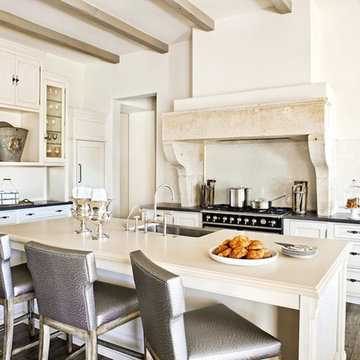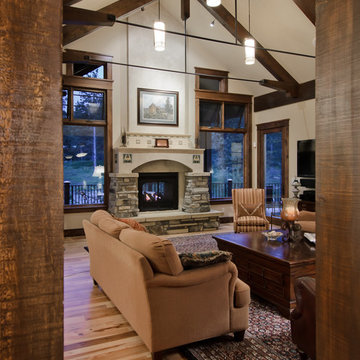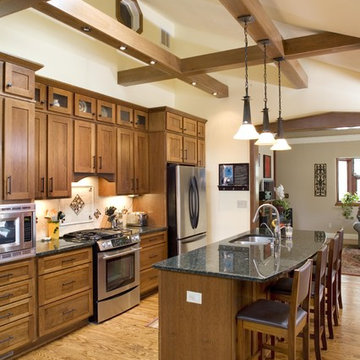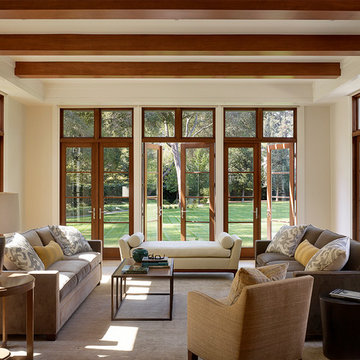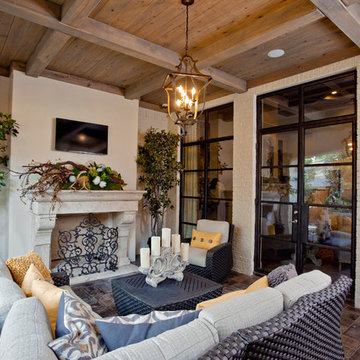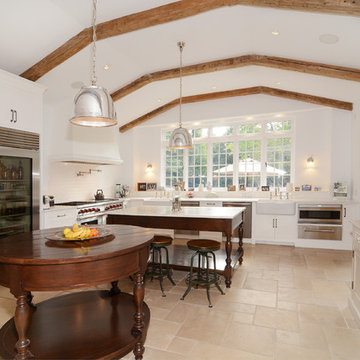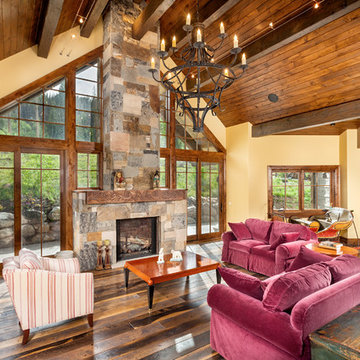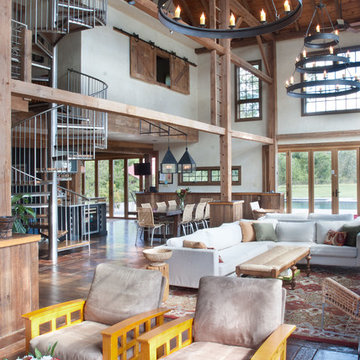924 Traditional Home Design Photos
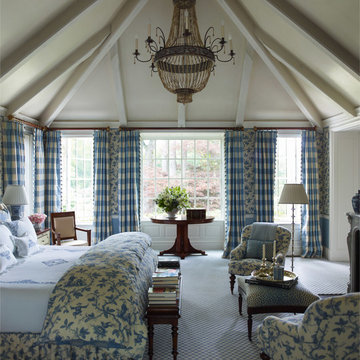
A wool carpet in the Erica pattern captures in its fine net bolder motifs in the same blue-and-white color scheme that Cullman & Kravis devised for this master bedroom.
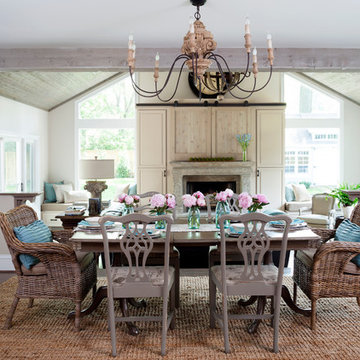
Stacy Zarin Goldberg, Photographer
Charlotte Savafi, Producer and Stylist
Jennifer Costanzo, Interior Design
Find the right local pro for your project
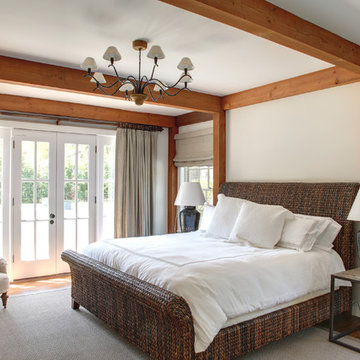
Yankee Barn Homes - The post and beam first floor master bedroom has French doors and windows which open onto the patio and pool yard.
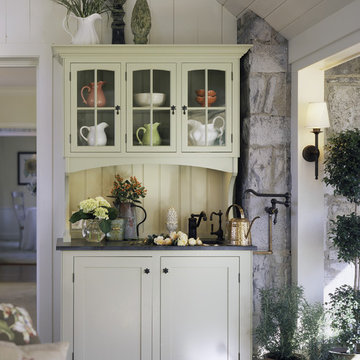
To view other design projects by TruexCullins Architecture + Interior Design visit www.truexcullins.com
Photographer: Jim Westphalen

This remodel of an architect’s Seattle bungalow goes beyond simple renovation. It starts with the idea that, once completed, the house should look as if had been built that way originally. At the same time, it recognizes that the way a house was built in 1926 is not for the way we live today. Architectural pop-outs serve as window seats or garden windows. The living room and dinning room have been opened up to create a larger, more flexible space for living and entertaining. The ceiling in the central vestibule was lifted up through the roof and topped with a skylight that provides daylight to the middle of the house. The broken-down garage in the back was transformed into a light-filled office space that the owner-architect refers to as the “studiolo.” Bosworth raised the roof of the stuidiolo by three feet, making the volume more generous, ensuring that light from the north would not be blocked by the neighboring house and trees, and improving the relationship between the studiolo and the house and courtyard.
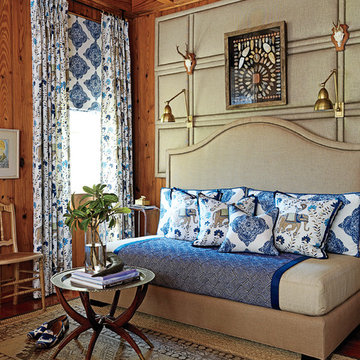
A linen three-panel screen hung horizontally behind the upholstered daybed adds even more coziness. Photo by Jonny Valiant for Southern Living
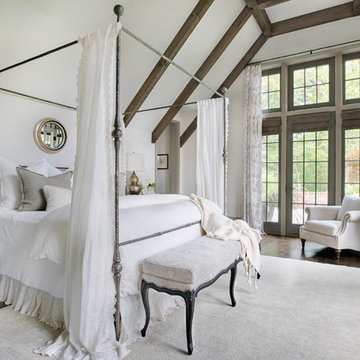
The master bedroom of this South Carolina mountain home is swathed in natural light, beckoning its owners to rest and relax. Rich taupe moldings add depth, contrasting with the ivory plaster walls and ceiling. Punctuating the ceiling are exposed beams that have been stained to coordinate with the walnut-stained hardwoods that blanket the floors.
An iron bed stands on an Oushak rug in shades of vanilla and biscuit. Almond panels with eyelet detailing hang from the bed’s canopy and coordinate with the skirt. Bedding in white, cream and taupe is layered to create sumptuous texture. Flanking the bed are ebony chests with serpentine fronts. At its foot, a traditional bench with black Queen Anne legs is covered in a damask chenille. Antique brass lamps crowned with ecru shades have a filigree texture, adding to the room's feminine air. A convex mirror hangs above the bed, reflecting the light washing in through the ample windows and doors.
Suspended from bronze iron rods are sheer draperies embroidered with a floral pattern, allowing sunshine to filter through windows painted Sherwin Williams Black Fox. Woven blinds coordinate with the stain of the beams and control light and privacy. A lounge chair dressed in crisp off-white and trimmed with bronze nails is paired with a nickel side table
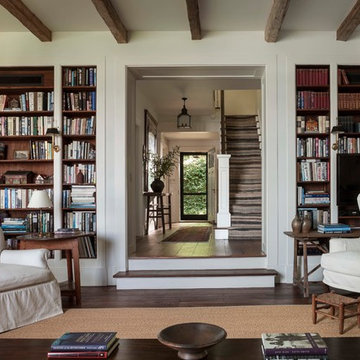
Living Room to Entry Hall - Residence along the Hudson - John B. Murray Architect - Interior Design by Sam Blount - Martha Baker Landscape Design - Photography by Durston Saylor
924 Traditional Home Design Photos
2



















