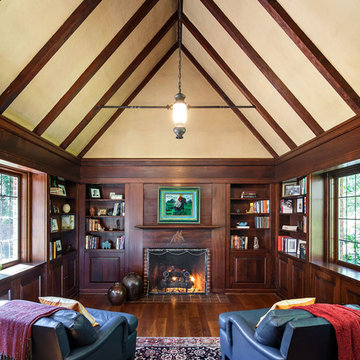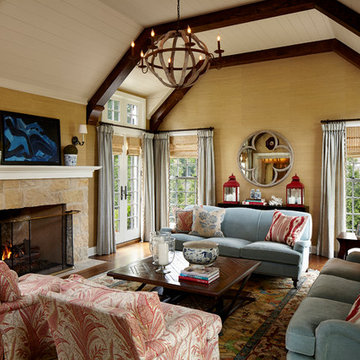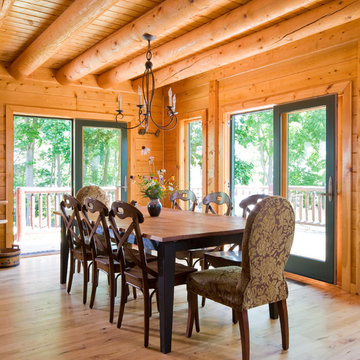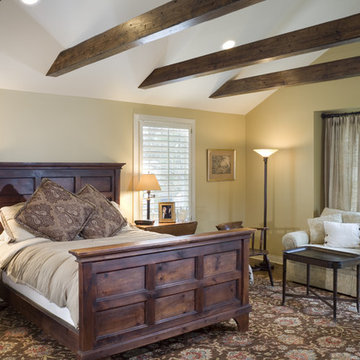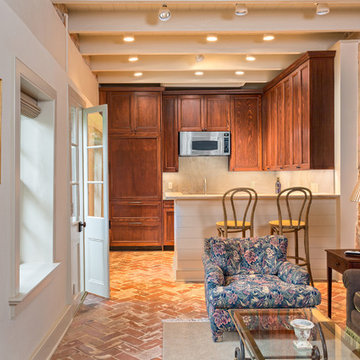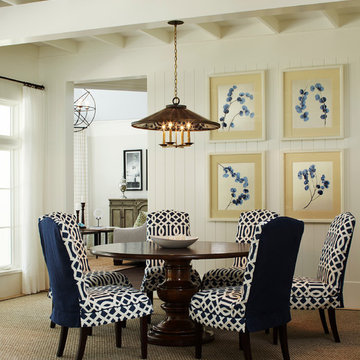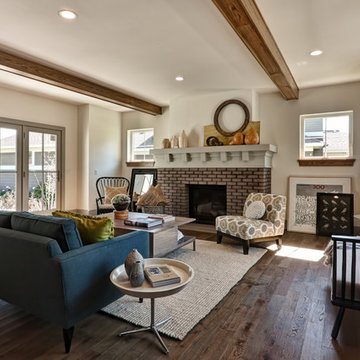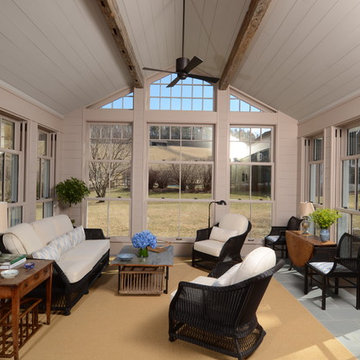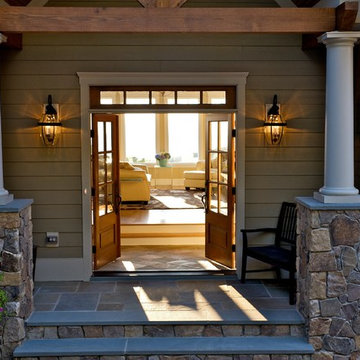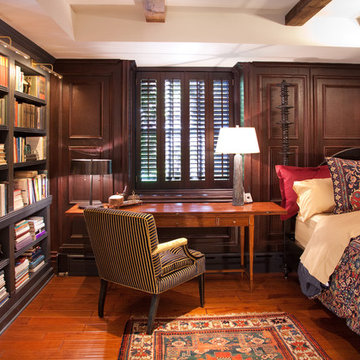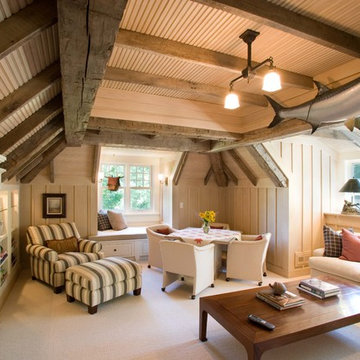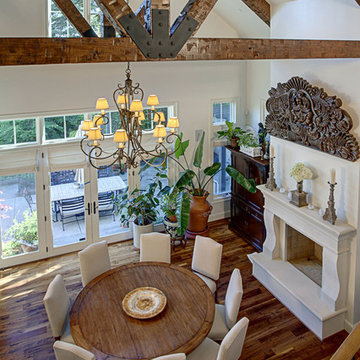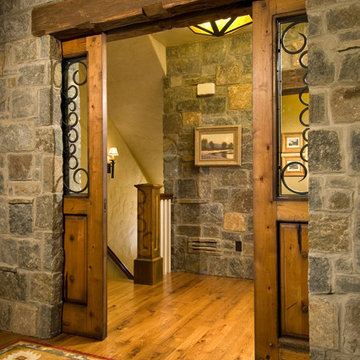924 Traditional Home Design Photos
Find the right local pro for your project
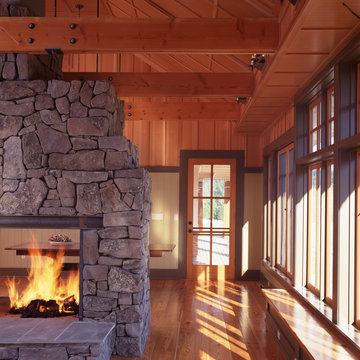
Located on the highest portion of a 20-acre family parcel this residence and guest cottage provide views to a pond below and the hills beyond. The building plan and detailing reflect the client's ongoing interest in their Scandinavian heritage. Like a Swedish farmhouse, the functions of this residence are divided into five buildings, which group around an entry court. These buildings are connected visually by a large trellis and the courtyard's landscaped edge. Careful attention was given to the detailing of natural and painted wood used throughout the house. As with traditional Swedish interiors, rich colors were used for the walls and cabinet surfaces.
Bruce Forster Photography
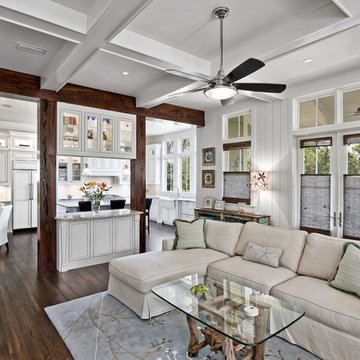
Striking eclectic coastal home by Borges Brooks Builders of Watercolor, FL.
Photo by Fletcher Isacks.
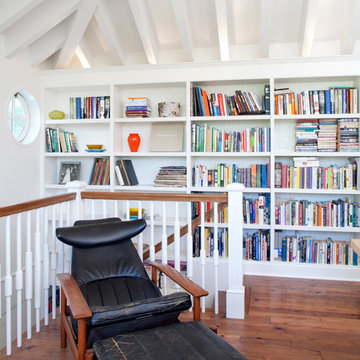
A new second story was added with a home office/ loft space. The new structural ceiling beams were all exposed and painted. The room is lined with custom bookshelves that have uplighting hidden behind the crown. The railing is a custom design in painted wood.
Photo by Lee Manning Photography
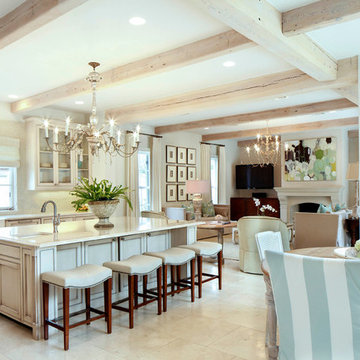
Photo by Oivanki Photography
Architect: Lionel F. Bailey AIA Architect
Interior Design: Anne McCanless
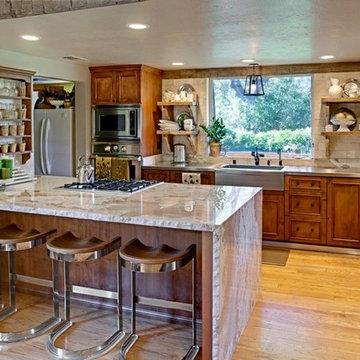
Stained, distressed knotty alder base cabinets with hickory hutches and open shelves, corbels, and crown moulding made of reclaimed wood give this kitchen the updated rustic look the client desired. A stainless single-bowl farmhouse sink integrated into stainless countertop lends a touch of industrial chic. Quartzite countertops with chiseled edges complete the look.
Photo: Sonny Marcyan

Warm tones combine with detailed wood floors and finished carpentry to make this kitchen an inviting place for family and guests.
Construction By
Spinnaker Development
428 32nd St
Newport Beach, CA. 92663
Phone: 949-544-5801
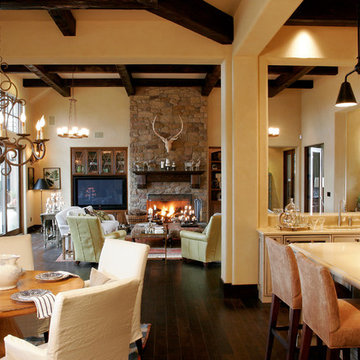
French Country masterpiece featured in the NW Natural Street of Dreams, Portland, OR. Photo by Fabienne Photography and Design
924 Traditional Home Design Photos
4



















