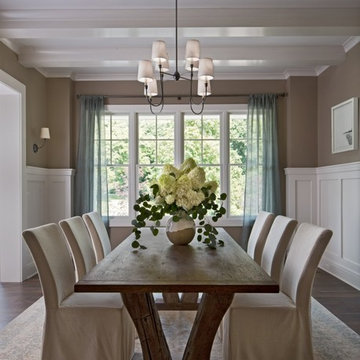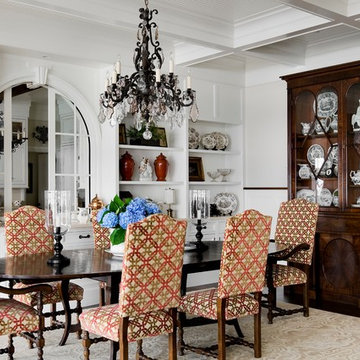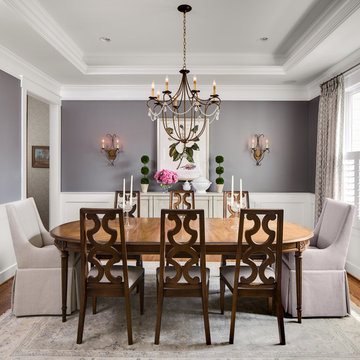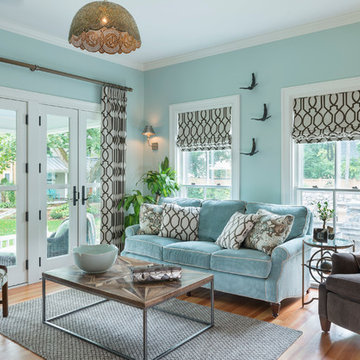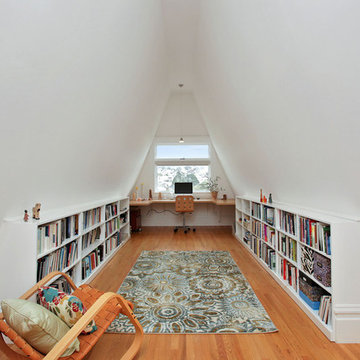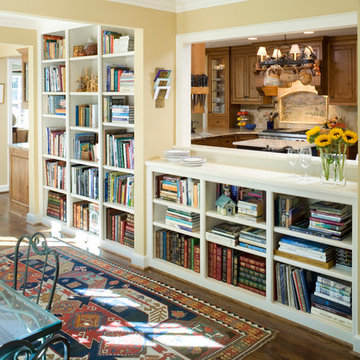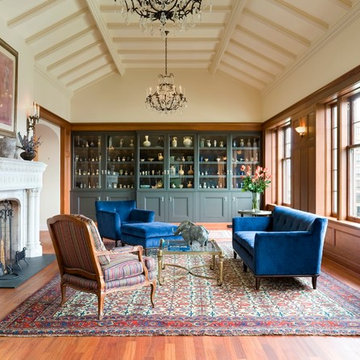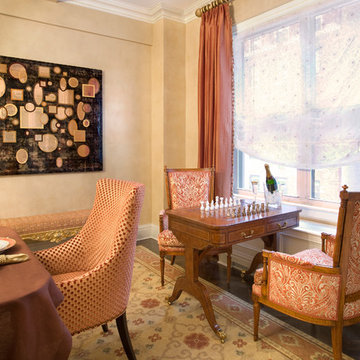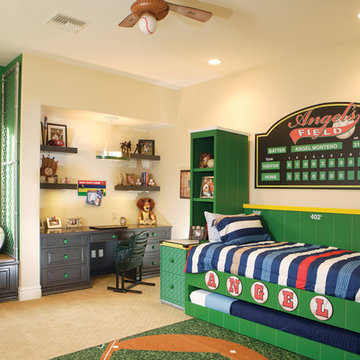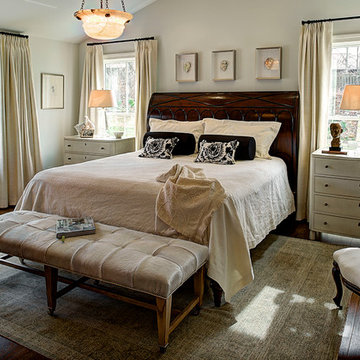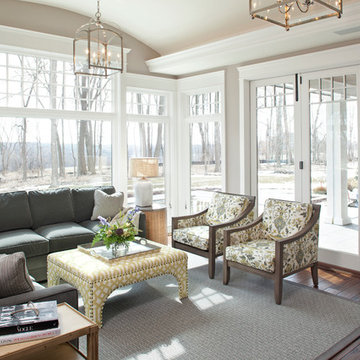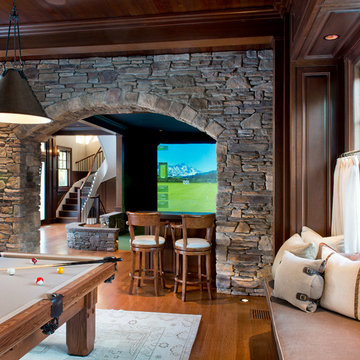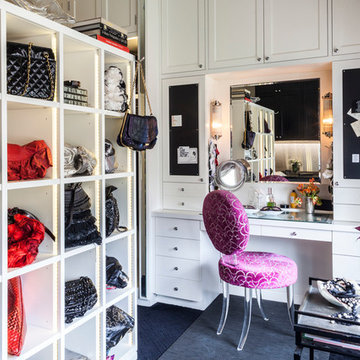3,759 Traditional Home Design Photos
Find the right local pro for your project
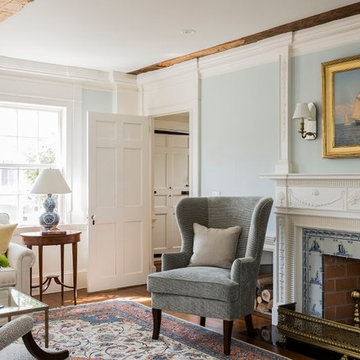
WKD’s design specialty in quality historic preservation ensured that the integrity of this home’s interior and exterior architecture was kept intact. The design mission was to preserve, restore and renovate the home in a manner that celebrated its heritage, while recognizing and accommodating today’s lifestyle and technology. Drawing from the home’s original details, WKD re-designed a friendly entry (including the exterior landscape approach) and kitchen area, integrating it into the existing hearth room. We also created a new stair to the second floor, eliminating the small, steep winding stair. New colors, wallpaper, furnishings and lighting make for a family friendly, welcoming home.
The project has been published several times. Click below to read:
October 2014 Northshore Magazine
Spring 2013 Kitchen Trends Magazine
Spring 2013 Bathroom Trends Magazine
Photographer: MIchael Lee
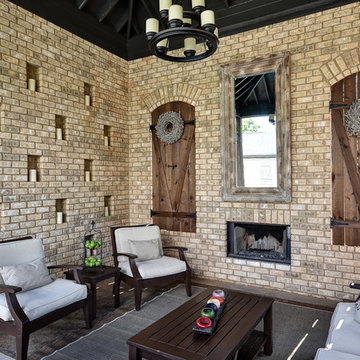
This covered outdoor living gives a private place to entertain large parties at this beautiful home. Modern. Timeless. Charm.
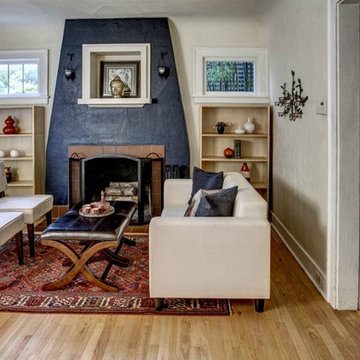
This was a tiny room with the front door in the middle. We used small furniture pieces to create a conversation area.
John Wilbanks
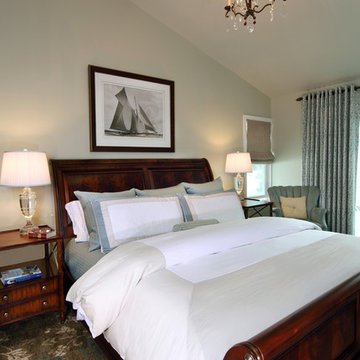
This 1980's track home was transformed with the addition of a new master bath and closet along with the removal of the wall between the kitchen and living areas to create an open concept space. RJohnston Interiors expanded the kitchen, infused the new space with a soothing coastal palette and added custom cabinetry in the kitchen, family room and master bath. What a transformation!
Chas Metivier Photography
3,759 Traditional Home Design Photos
11



















