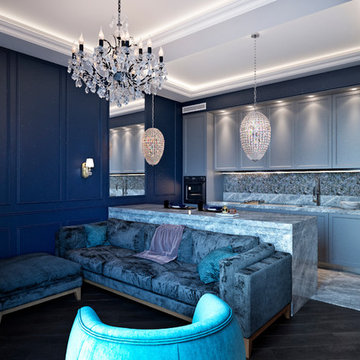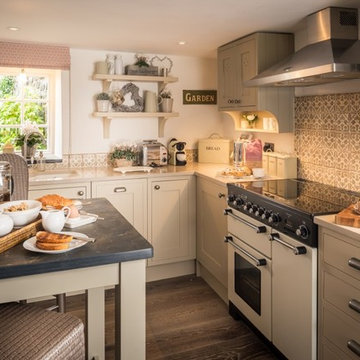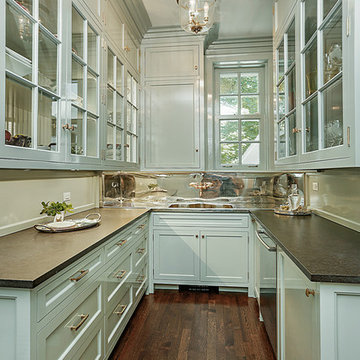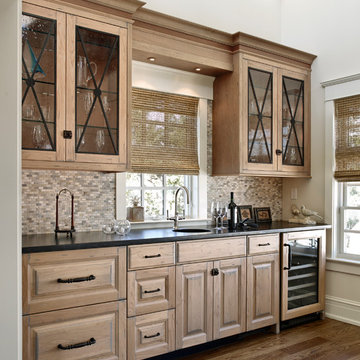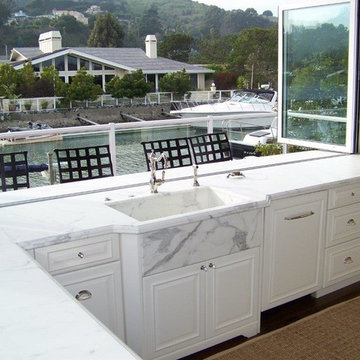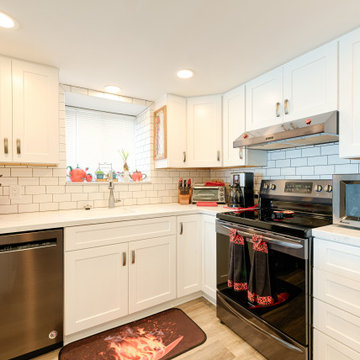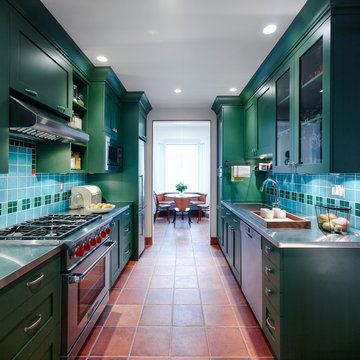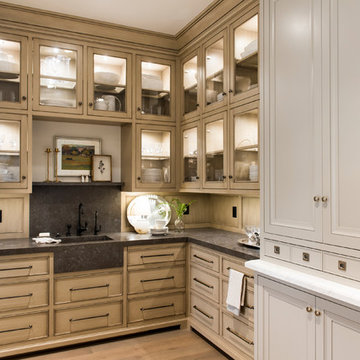Traditional Kitchen with an Integrated Sink Design Ideas
Refine by:
Budget
Sort by:Popular Today
181 - 200 of 4,171 photos
Item 1 of 3
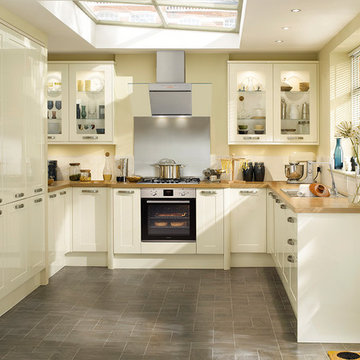
A gloss Ivory Shaker style door. Maximise the use of space with extra tall tower and glass units. Contrast with a black slate tile flooring.
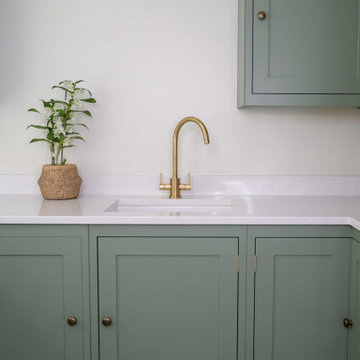
This was a temporary home for the clients who planned to rent in the long run, so it needed to function both for them now, and for future tenants. The dark compact kitchen needed to work extra hard to be a calm space without clutter and incorporate all the larger household appliances.
With the cross beams raised to give the kitchen extra height, the new cabinetry was laid out in a u-shaped peninsula for extra counter space, with integrated white goods and open shelving so that the room could flow smoothly. A soft green was chosen for the colour palette with white quartz surfaces to reflect the light from the conservatory, for a natural and airy finish.
Behind the door into the kitchen was a small seating area, so we built a bespoke TV cabinet to make use of the otherwise redundant space. And, with the entry to the kitchen being so close to cabinetry either side, we installed a pocket sliding door with push catch and shaker style handles.
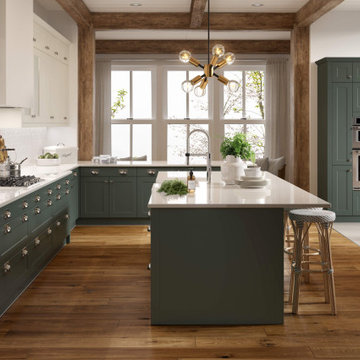
The elegant glamour of a city home captured in a kitchen that works just as well in an urban or rural setting. Dramatic Shaker Chelsea makes an ideal partner for quartz countertops and sparkling chrome hardware.
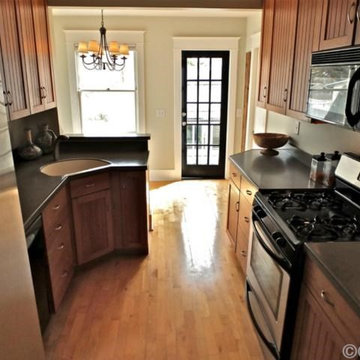
maple beadboard cabinets, stainless appliances, corian dark grey countertops, Dunn Edwards Titanium paint color
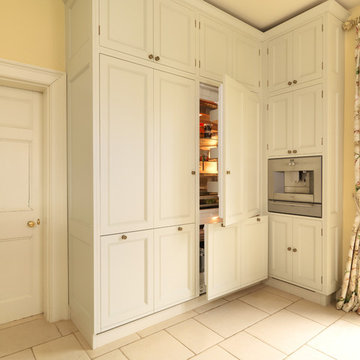
This kitchen was designed and made for a Georgian house near Bath. Tim Wood took inspiration from the original Georgian doors and paneling in the house, for the style of the kitchen and the pantry. From the outset the client dreamed of having a traditional cream Aga, complemented by high-tech appliances.
This is a classic English country kitchen with a modern twist. The island furniture had a Verde Savannah granite top and the other kitchen worktops were in Rain Forest Green granite. There are handmade basket drawers to the left of the Aga and glass shelving in a number of the wall cupboards for storage and display. There are two full size specially made stainless steel pull out bins behind the cupboard doors within the island unit. A double French farmhouse sink and a separate sink within the island unit cover all food preparation needs. The island sink has a mounted Zip tap for the convenience of boiling water and filtered refrigerated water.
But despite its homely qualities, the kitchen is packed with top-spec appliances behind the cabinetry doors. There are two large fridge freezers featuring icemakers and motorised shelves that move up and down for improved access, in addition to a wine fridge with individually controlled zones for red and white wines. These are teamed with two super-quiet dishwashers that boast 30-minute quick washes, a 1000W microwave with grill, and a steam oven with various moisture settings.
The steam oven provides a restaurant quality of food, as you can adjust moisture and temperature levels to achieve magnificent flavours whilst retaining most of the nutrients, including minerals and vitamins.
Designed, made and photographed by Tim Wood
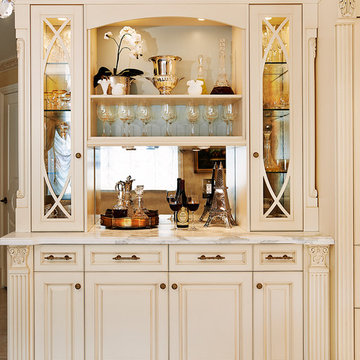
This kitchen was transformed into a luxury kitchen using high-end finishes and appliances, antique cream cabinets and french blue island with gold hand painted highlights. The layout was reconfigured to open up the space to the adjoining eating area. A great space for entertaining.
Erich Saide Photography
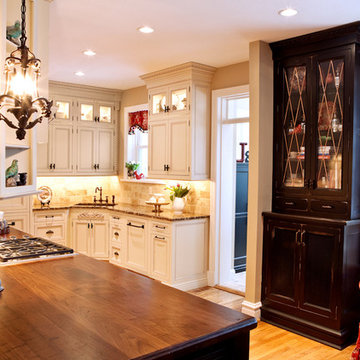
Denash Photography, Designed by Jenny Rausch
Kitchen view of angled corner granite undermount sink. Wood paneled refrigerator, wood flooring, island wood countertop, perimeter granite countertop, inset cabinetry, and decorative accents.
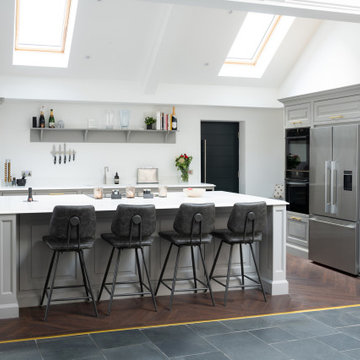
The kitchen space was designed to flow with the original beam and woodwork on show and create storage solutions for the whole family and home. The layout is a simple galley where the island becomes a focal point and divides the open-plan space. Another clever design concept that our client thought of was the different types of flooring separated with a gold door trim. The space is full of innovative features from Neff, Quooker, Fisher & Paykel. A Shaws of Darwen sink is included and a beautiful kitchen island.
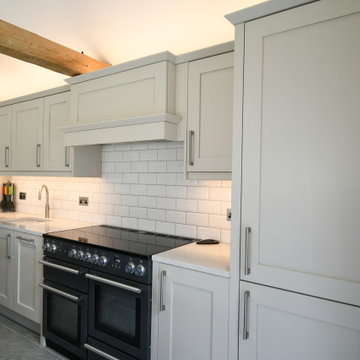
The focal feature in this incredible kitchen has to be the expansive central island and breakfast bar which has Silestone’s wondrous Pearl Jasmine Quartz worktop and is painted in Old Navy. Complementing the Old Navy, is the backdrop of cabinets in a warm Putty which helps to maintain the lightness within the space.
The other attributes this kitchen has is a Quooker Boiling Water tap finished in Stainless Steel, a 1.5 bowl ceramic Franke sink and Nexus 110 Range Cooker in Slate which sits beautifully between the other hidden appliances and tall larder.
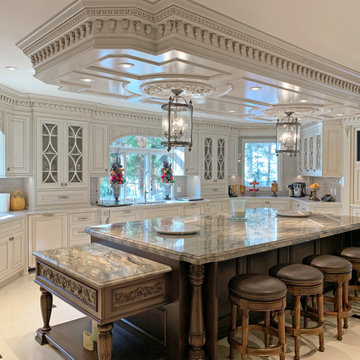
The island in a different color and various levels and its coffered ceiling gives cohesión and warm to this large kitchen. Mahogany wood and painted cabinets with patina.
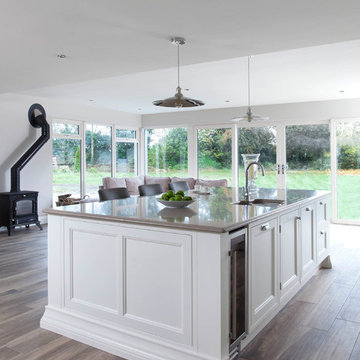
Bespoke solid oak inframe kitchen with solid oak internals – handpainted in Farrow & Ball Wimborne White – by Madison Interiors. 30mm Silestone Coral Clay work surfaces with Madison edge and framed splash back.
Images Infinity media
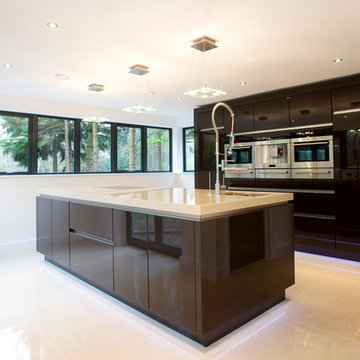
A traditional one and half storey building with modest proportioned dormers, contemporary fenestration features including the first floor master bedroom window arrangement and wrap around corner kitchen windows, replace a small 1930s bungalow. The combination of horizontal cedar cladding with white render walls, with natural slate roof and windows cills, compliment the setting of the site.
The scheme included detailed landscaping proposals which included making a special feature of the stream that ran through the site and replacing the timber bridge from the lane with a stone bridge.
Building Design & Planning & Landscape
by Laurence Associates
Traditional Kitchen with an Integrated Sink Design Ideas
10
