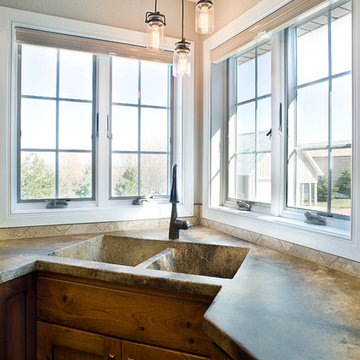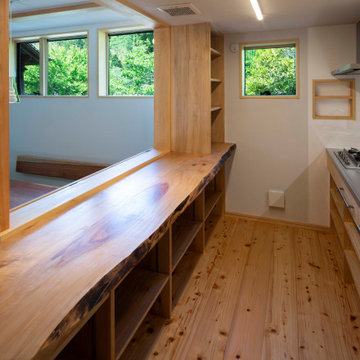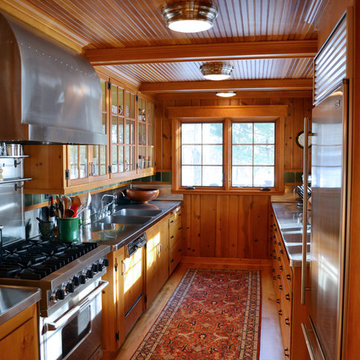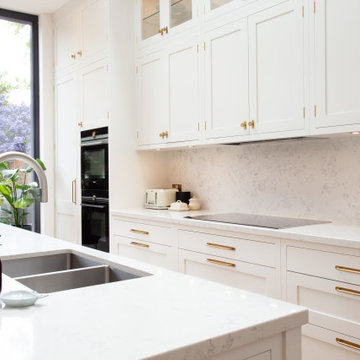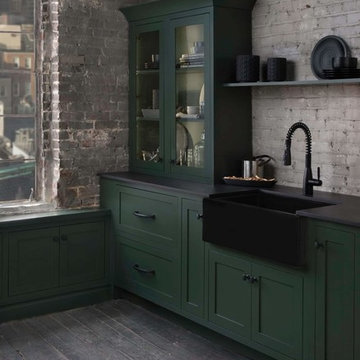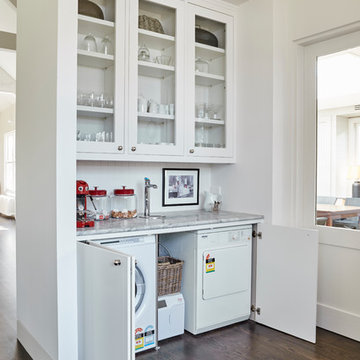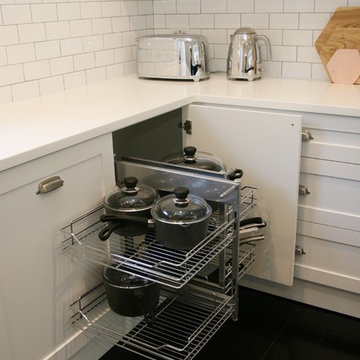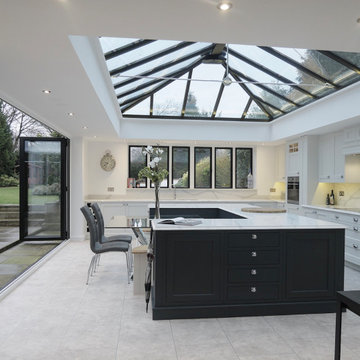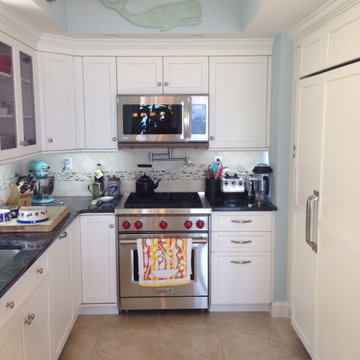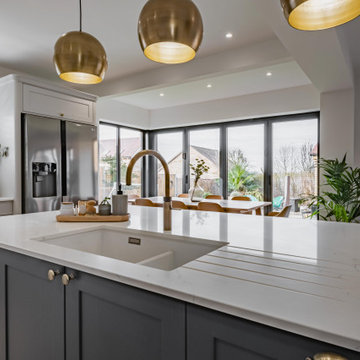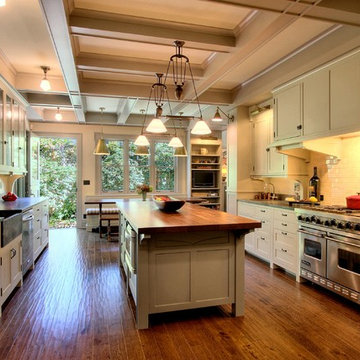Traditional Kitchen with an Integrated Sink Design Ideas
Refine by:
Budget
Sort by:Popular Today
241 - 260 of 4,172 photos
Item 1 of 3
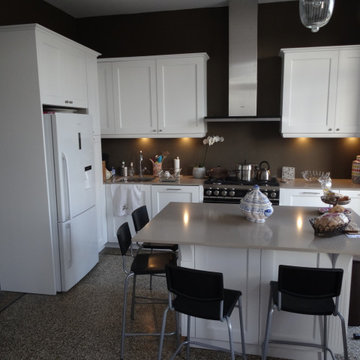
Une cuisine installée suite à une rénovation dans une maison de maitre style Art déco à Marseille.
Les clients souhaitaient conservé l'esprit de la maison avec une cuisine offrant les rangements modernes et un look plus ancien en accord avec la maison.
Ici le sol en granito typique des années 20 a été conservé les plafaond sont très hauts avec une hauteur de 350cm.
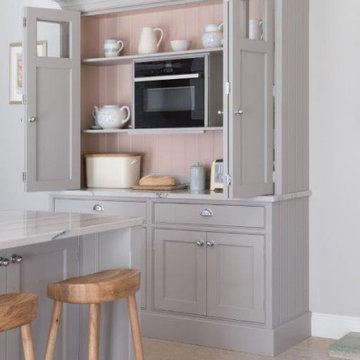
This kitchen was designed by Darren Taylor, whose specialism as a skilled cabinetmaker combines with his passion for incorporating advanced technological aspects to the most traditional kitchen spaces - this sums up the Searle & Taylor Signature Bespoke offer.
He designed a Shaker-style kitchen with a beaded frame, which was handpainted in two separate colours by the Little Greene Paint Company: Slaked Lime for the wall-mounted cabinetry and French Grey for the kitchen island and the freestanding dressers, the latter colour matching the walls.
The wall-mounted cabinetry includes a concealed fridge freezer next to two overhead cupboards that are bisected by a decorative shelf. Undercounter dovetailed drawers with shell handles bisect the China Blue AGA at the centre of the cooking space (purchased separately). This AGA heats the house and is switched off during the summer months, so a Neff domino two-zone induction hob is installed to the left of it for essential surface cooking needs. White brick tiles are featured providing a quality splashback and they reflect the light from the line of Georgian floor to ceiling windows in the room. An extractor was not required because of the AGA.
The island features both undercounter cupboards and dovetail drawers for vital storage together with two integrated dishwashers. Sensa Granite worktops are featured throughout and the piece above the island is extended at one side, while cabinetry is reduced in width in order to accommodate stools facing the kitchen for informal socialising. The island is also used as the food preparation space and wet area with an undermount Kohler sink and taps by Perrin and Rowe and a Quooker Boiling Water Tap installed within.
Situated each side of the Georgian fireplace are two freestanding dressers, one to accommodate logs for a wood-burning stove (not pictured) with stylish glass fronts in the upper section to store decorative glassware. The other matching dresser had electrical supplies installed in the wall behind it as it includes a Neff combination microwave oven, also for use when the AGA is switched off together with shelving for further pieces of crockery. It features bi-folding doors that open out when required and are closed at all other times, thus maintaining the clean lines of the room. The flooring is large format limestone tiles. (not supplied by Searle & Taylor)
An addition suggested and designed by Darren Taylor was a special matching reduced depth cabinet that sits between the windows – this opens at the top to reveal a pop-up TV which is activated by remote control.
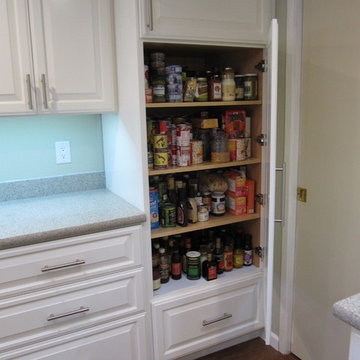
Divine Kitchen: After Photos of the Kitchen Remodel. Another photo of the organized and space efficient pantry cabinet.
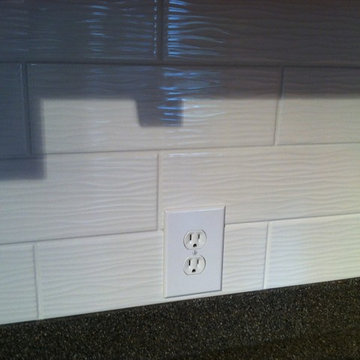
4.25" x 12.75" porcelain tile
Wavecrest by Allen + Roth
Purchased at Lowes for $1.69 each
Item #0526285
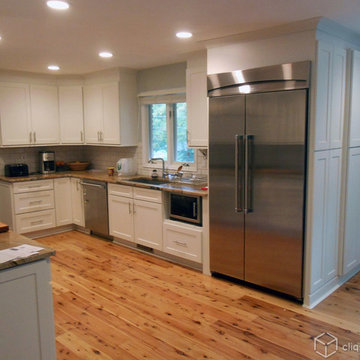
Large white kitchen remodeled with Dayton Painted White mission kitchen cabinets from CliqStudios.
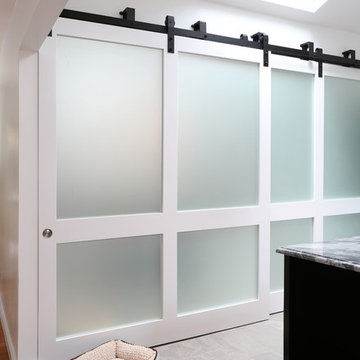
Efficient, functional and yet distinctive, the rolling barn doors bounce natural light into the kitchen from the skylight above while hiding the pantry clutter.Tom Grimes Photography
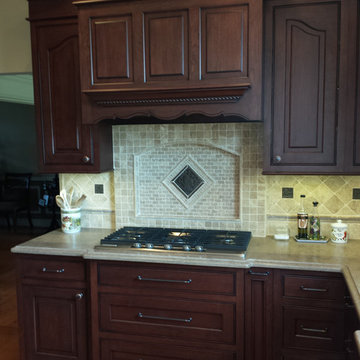
The contrasting cherry and black Jay Rambo kitchen cabinets give a sophisticated backdrop to an array of hidden surprises throughout this traditional kitchen design in Newtown, PA. The island has an oven tucked away at one end, while drawer fronts on the island provide easy access to hidden power outlets. The cabinets include handy pull-out spice racks, and elegant valances cover the cabinet base. A matching mantle hood frames the tumbled marble backsplash, which includes a recessed niche over the cooking area.
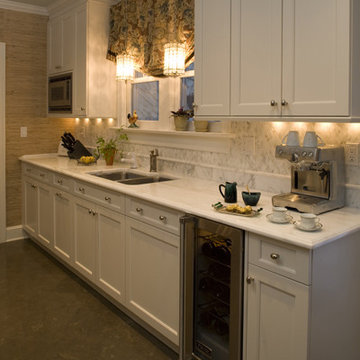
This kitchen features our Calacatta Gold in the diamond pattern and honed Lagos Azul on the floor.
Designed by Cami Weinstein Interior Design
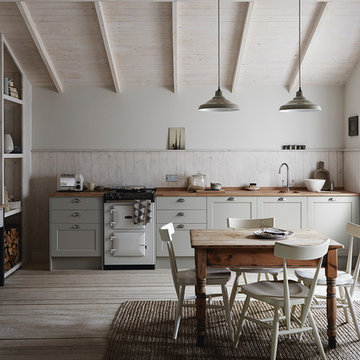
The simplicity of this rustic Shaker style kitchen is enhanced by the soft dove-grey colour of the matt wooden doors. Include some elements of warm wood such as a solid oak block worktop, a matching upstand or a wooden dining table.
Traditional Kitchen with an Integrated Sink Design Ideas
13
