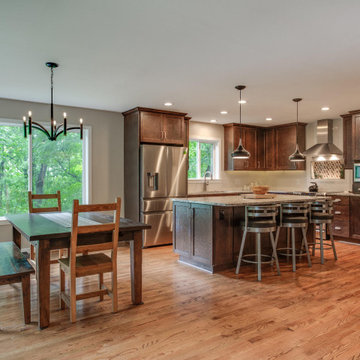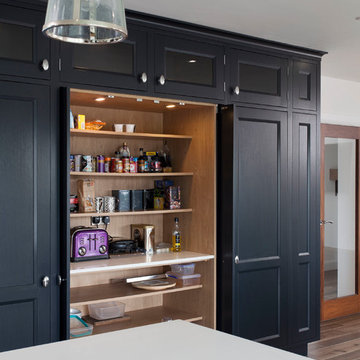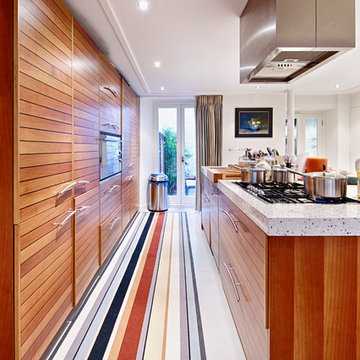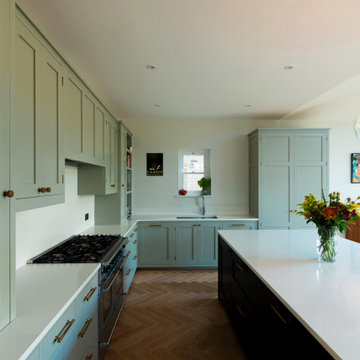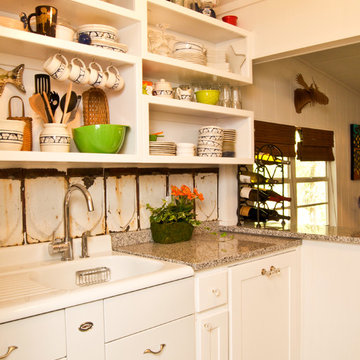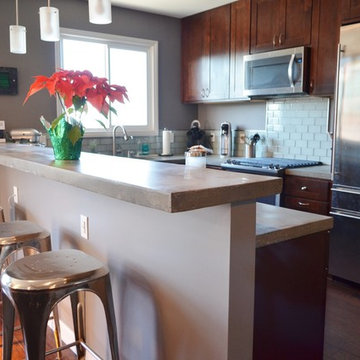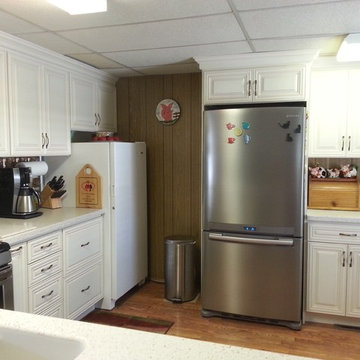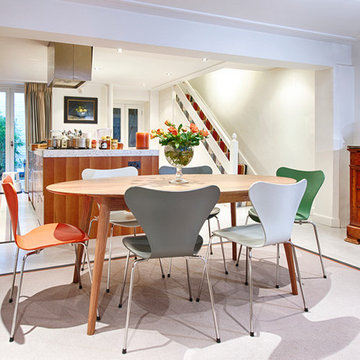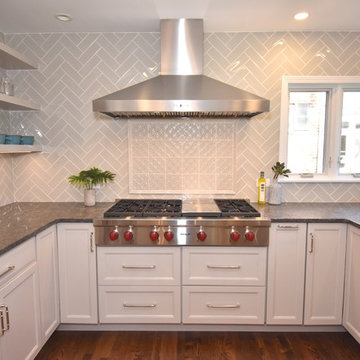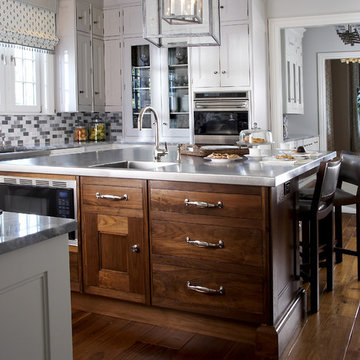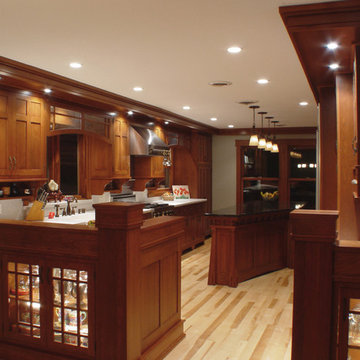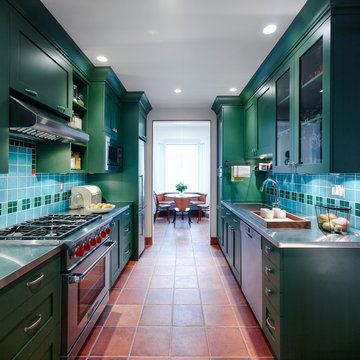Traditional Kitchen with an Integrated Sink Design Ideas
Refine by:
Budget
Sort by:Popular Today
321 - 340 of 4,168 photos
Item 1 of 3

With a primary focus on harnessing the stunning view out towards the Hudson river, our client wanted to use tones and stains that would be highlighted through natural light. As a result, the pairing of light tones of white and blue helped create this sense of continuity that we were searching for. As well as the incorporation of two central islands, the choice in materiality helped create a strong sense of contrast.
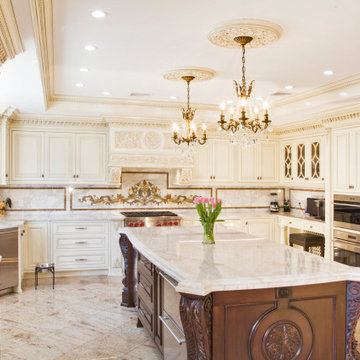
Traditional and luxury hand carved kitchen in Whitestone, New York, NY.
For more about this project visit our website
www.wlkitchenandhome.com
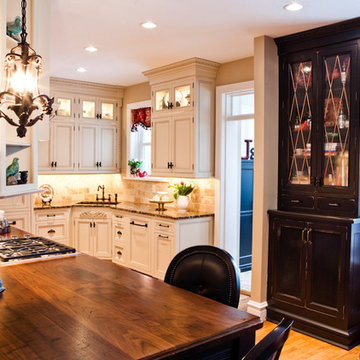
Denash Photography, Designed by Jenny Rausch
Kitchen view of angled corner granite undermount sink. Wood paneled refrigerator, wood flooring, island wood countertop, perimeter granite countertop, inset cabinetry, and decorative accents.
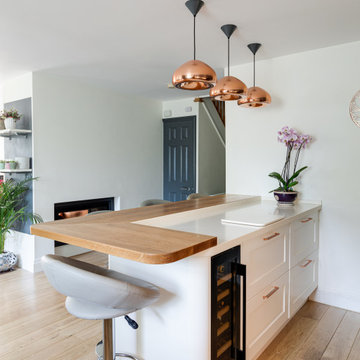
We’re delighted to be able to show this, our latest project in Welwyn Garden City.
More than ever, we need our homes to do so much. We want the kitchens functional and beautiful, the living areas comfortable yet practical with plenty of storage - and when it’s open plan living, like this one, we want the spaces to connect in a stylish and individual way. Choosing a supplier that creates hand built, bespoke cabinets and fitted furniture is the very best way to ensure all boxes are ticked!
In this project the kitchen and living areas have been hand built in a classic Shaker style which is sure to stand the test of time but with some lovely contemporary touches. The mirror splashback, in the kitchen, allows the natural light to bounce around the kitchen and the copper accents are bright and stylish and keep the whole look current. The pendants are from tom Dixon @tom_dixon11.
The cabinets are hand painted in F&B’s downpipe which is a favourite, and for good reason. It contrasts beautifully with their chalky Wimbourne White and, in an open plan living situation like this, it sets the kitchen area apart from living area.
At Planet we love combining two finishes. Here, the Corian worktop in Vanilla sits beautifully with the Solid oak Breakfast bar which in itself is great with a wooden floor.
The colours and finishes continue into the Living Room which unifies the whole look. The cupboards and shelving are painted in Wimbourne White with accents of the Downpipe on the back panels of the shelving. A drinks cabinet has become a popular addition to our projects, and no wonder! It’s a stylish and fun addition to the room. With doors closed it blends perfectly with the run of storage cupboards and open – no detail has been overlooked. It has integrated lighting and the worktop is the same Vanilla Corian as the kitchen. To complete the drinks cupboard a scalloped oak wine rack below has been hand built by our skilled craftsmen.
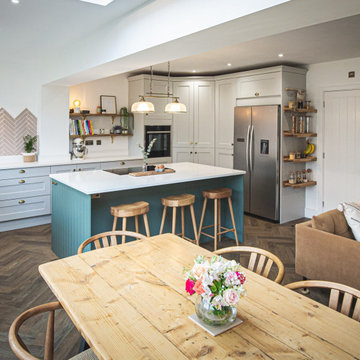
This kitchen has been designed with the rest of the room in mind. Featured throughout are carefully chosen colours that work together to give the space character.
Open shelving, real wood features and house plants work together to add a touch of minimalism to this otherwise traditional style while keeping the space fluid and dynamic.
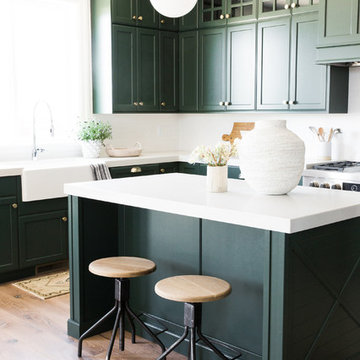
Parade Home in Vineyard, Utah designed by Studio McGee. This home features Hallmark Floors Alta Vista, Malibu.
Learn more about Alta Vista at: https://hallmarkfloors.com/hallmark-hardwoods/alta-vista-hardwood-collection/
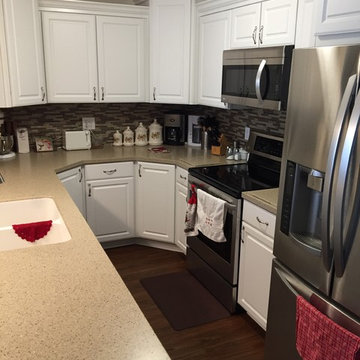
We removed a portion of wall to add the raised bar top, eliminated existing built-in pantries that clogged the space. We used Shenandoah Value Series Cabinetry and the door style is Devon White Thermofoil. The counter top is the solid surface LG Hausys HI Macs and the color Nubian. It doesn't take expensive cabinetry to build a beautiful kitchen. Come on in and see me for your kitchen remodel!
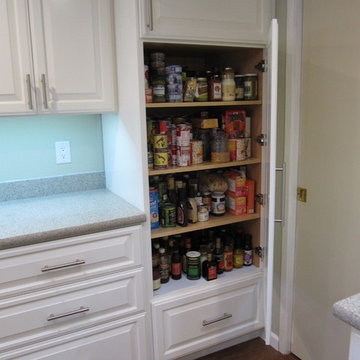
Divine Kitchen: After Photos of the Kitchen Remodel. Another photo of the organized and space efficient pantry cabinet.
Traditional Kitchen with an Integrated Sink Design Ideas
17
