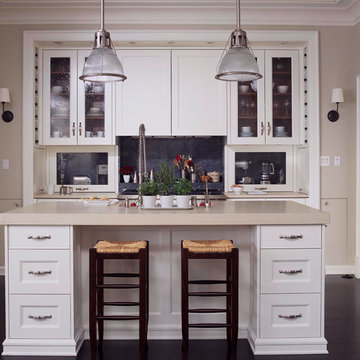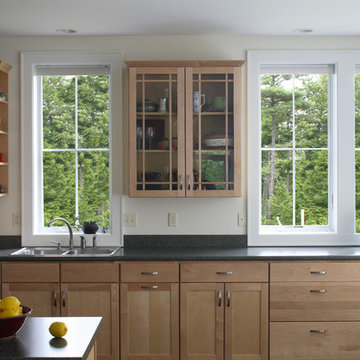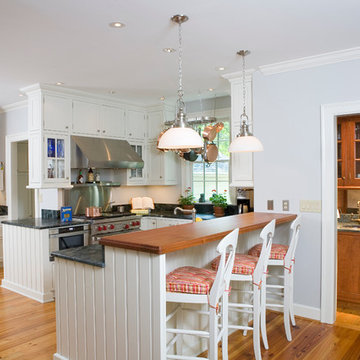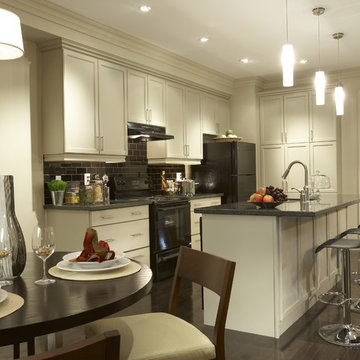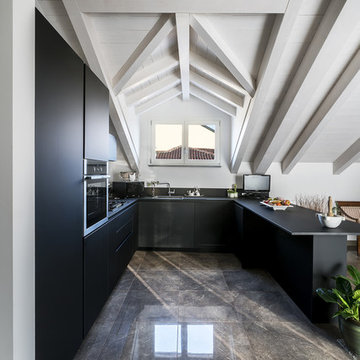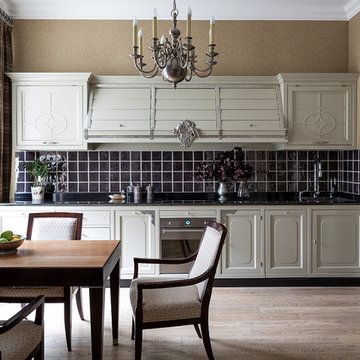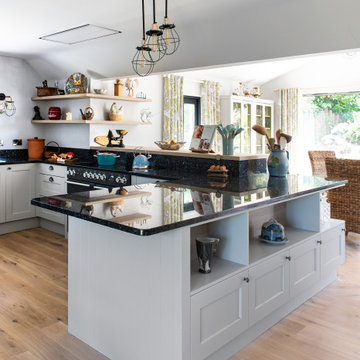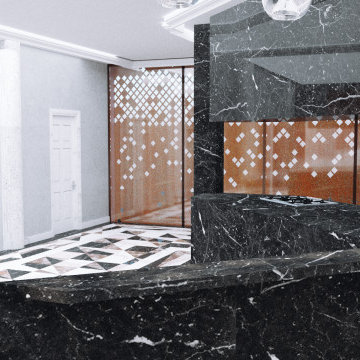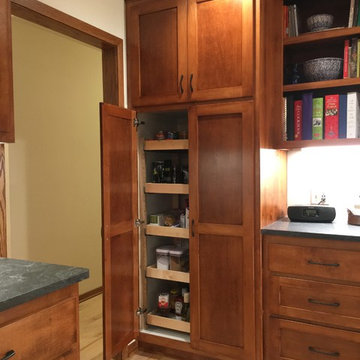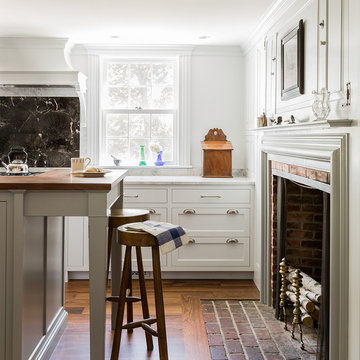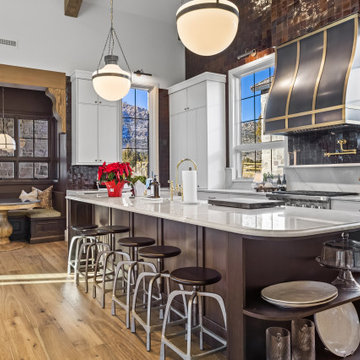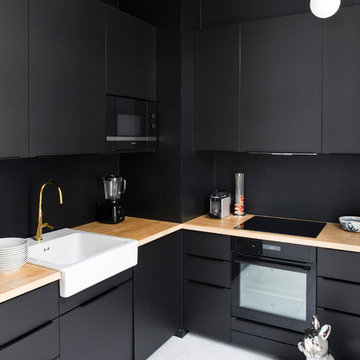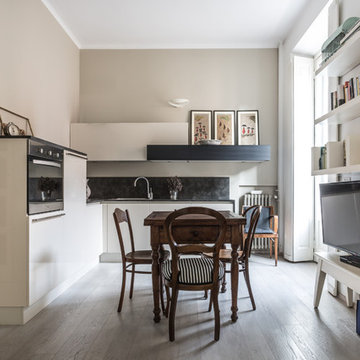Traditional Kitchen with Black Splashback Design Ideas
Refine by:
Budget
Sort by:Popular Today
181 - 200 of 4,543 photos
Item 1 of 3
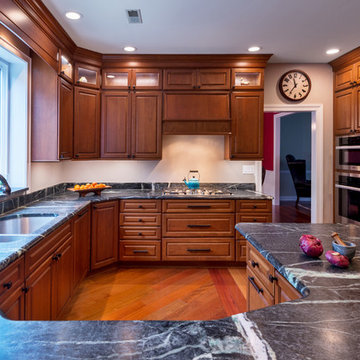
Bishop Cherry Richmond door style in medium stain. with Soapstone countertops. Cherry flooring. G shaped Kitchen.
Linda McManus
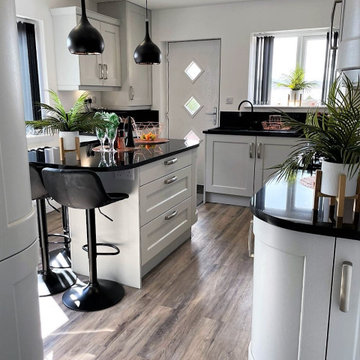
A beautiful traditional style kitchen with a beaded shaker style door in Light Grey. The large D handles give a modern touch to the kitchen. The Light Grey of the cabinetry really stands out against the black granite worksurfaces.
The island space is excellent for extra storage with the drawers and has space for stools for a great social area.
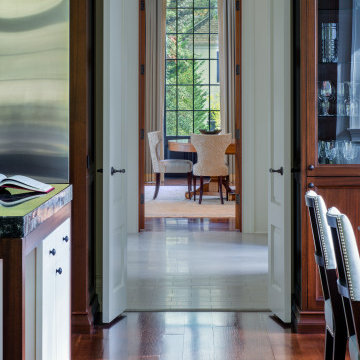
French parquet custom inlaid floors are set in wood frames in every room on the first floor walls are comprised of a Simple raised paneling the bottom rail as a base so that an added baseboard is not neede simplifying thw wall case work throughout the home. Paneling often hides shelves, Cabinetry, storage for dining room table leaves. in the hall to mising the dining room from Kitchen Secret panels hide heat lamps and stone counters to keep subsequent dinner courses warm
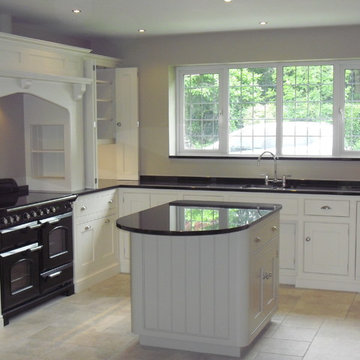
Black Pearl granite worktops on island in 30mm.
www.cheshiregraniteworktops.co.uk
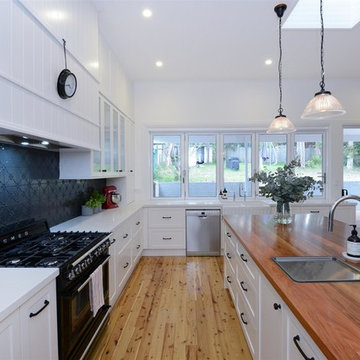
This beautiful country style kitchen, dining and living space allows for all the perks of modern living while maintaining a warm country feel. This neat and stylish great room design also features characterful hardwood floors for added twist! This renovation is simple and welcoming, filled with natural light and boasts a seamless indoor-outdoor entertaining set up. All perfectly pieced together by our team at Smith & Sons Renovations & Extensions Hornsby.
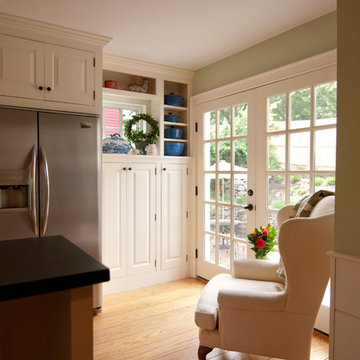
This extensive restoration project involved dismantling, moving, and reassembling this historic (c. 1687) First Period home in Ipswich, Massachusetts. We worked closely with the dedicated homeowners and a team of specialist craftsmen – first to assess the situation and devise a strategy for the work, and then on the design of the addition and indoor renovations. As with all our work on historic homes, we took special care to preserve the building’s authenticity while allowing for the integration of modern comforts and amenities. The finished product is a grand and gracious home that is a testament to the investment of everyone involved.
Excerpt from Wicked Local Ipswich - Before proceeding with the purchase, Johanne said she and her husband wanted to make sure the house was worth saving. Mathew Cummings, project architect for Cummings Architects, helped the Smith's determine what needed to be done in order to restore the house. Johanne said Cummings was really generous with his time and assisted the Smith's with all the fine details associated with the restoration.
Photo Credit: Cynthia August
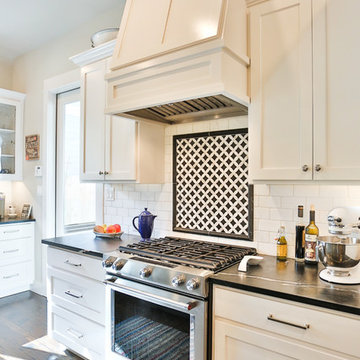
Kitchen in Boerne Home. Features granite countertops, hardwood floors, stainless steel appliances, custom alder cabinets, and above counter lighting.
Traditional Kitchen with Black Splashback Design Ideas
10
