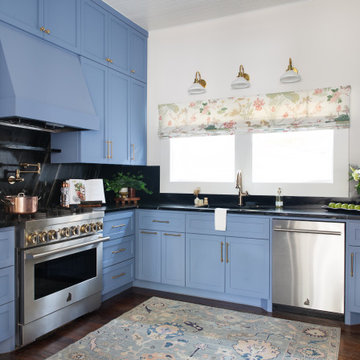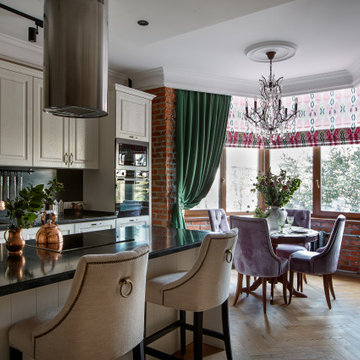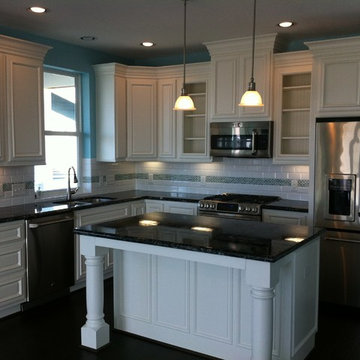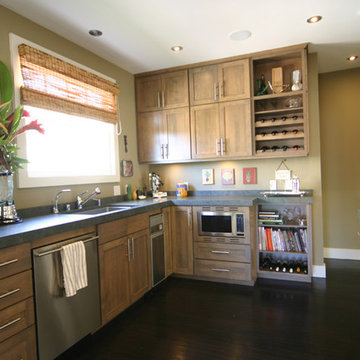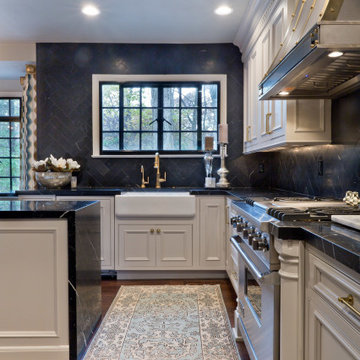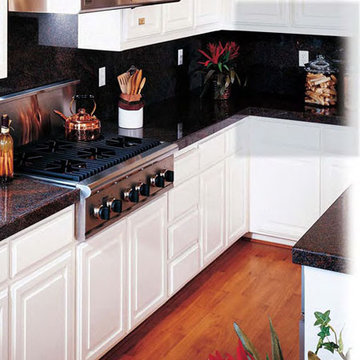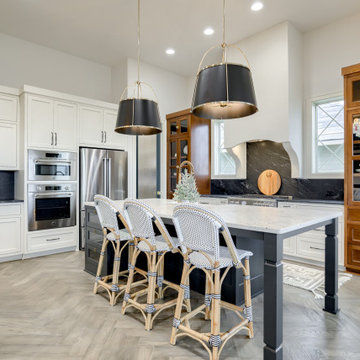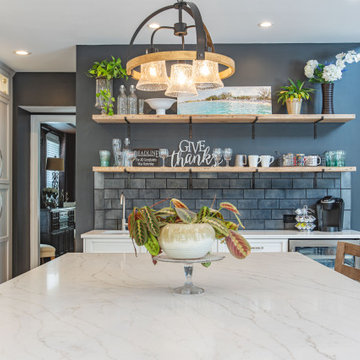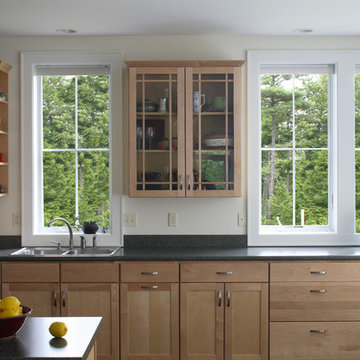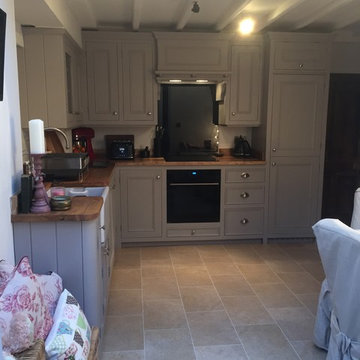Traditional Kitchen with Black Splashback Design Ideas
Refine by:
Budget
Sort by:Popular Today
161 - 180 of 4,541 photos
Item 1 of 3
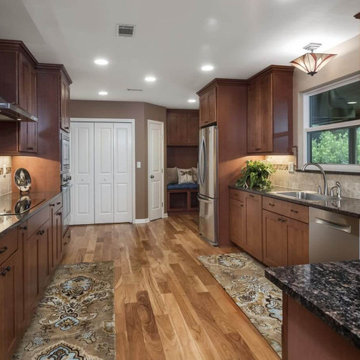
Beautiful Main Kitchen with Wooden Cabinetry and Stainless Steel Vent. Granite Countertops, Wooden Kitchen Chairs with a Drop-in Sink. Corner Desk with Wooden Cabinets and Granite top.
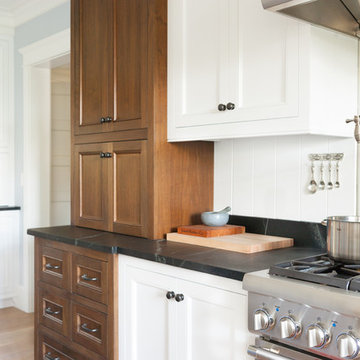
All the cabinetry was designed to feel like pieces of furniture, with paneled ends and furniture feet. Single face frames create the feeling that the cabinetry was built in place, as though it has always been in the house.
Designed and built by Jewett Farms + Co.
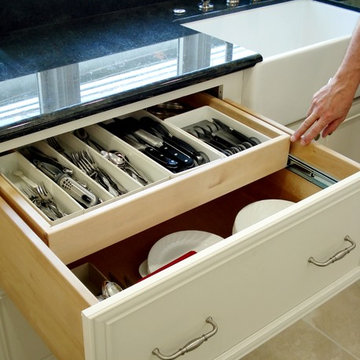
Showplace Wood Products. Two drawer base cabinet with cookware organizer. Top drawer has internal roll tray for lid and cookware storage. Very practical! Verde Maritaka granite kitchen counters
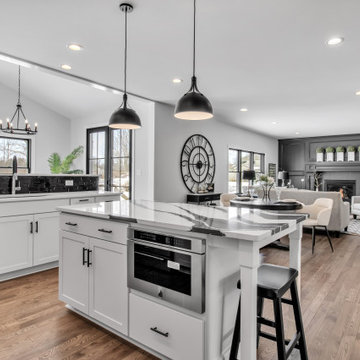
The bold island countertop and unique backsplash complement the wainscoting surrounding the fireplace in the neighboring great room. This entire open concept area is filled with natural light, but no room shines brighter than the sunroom with its cathedral ceiling, chandelier, and tile floor.

Architect: Thompson Naylor | Interiors: Jessica Risko Smith | Photo by: Jim Bartsch | Built by Allen

This traditional kitchen features a combination of soapstone and marble counter tops, a la canche range with a soapstone backsplash and a butcher block top. The kitchen includes a built-in subzero fridge, cabinetry and brass cabinet hardware and decorative lighting fixtures.
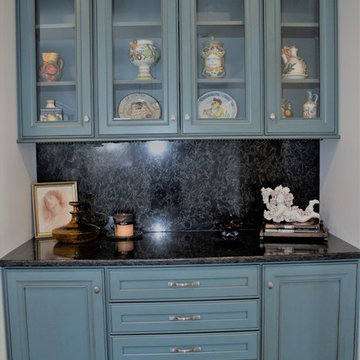
This Butlers Pantry was inspired by cabinets the customer had for years but was unable to make work for the space any longer. She was sad to see the others go but forgot about the old space the moment she saw the new color. This is now one of her favorite upgrades to her home.
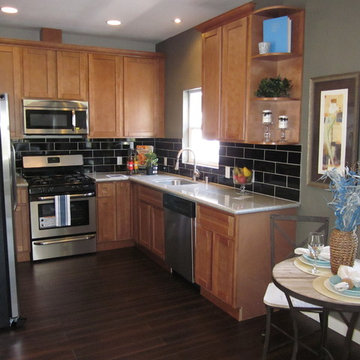
Design, Material choices and Photos by: TANGERINEdesign. Clean, fresh Kitchen remodel on a tight budget. Includes granite counter-tops, stainless steel appliances, under-mount sink, engineered flooring, subway tile, and more!
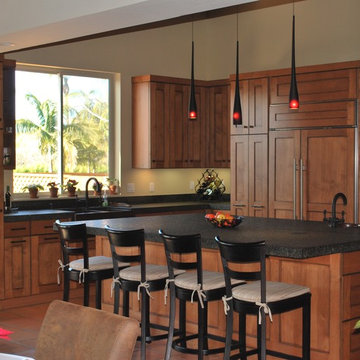
A large space for entertaining, and plenty of storage were some of the requirements for this kitchen remodel. Alder cabinets with a multi-step finish were used to coordinate with the rest of the homes furnishings, and a large central island measuring 108" long x 65" wide helped accommodate extra storage, and is wonderful when entertaining. A custom hood was leather inserts and the Uba-Tuba Rough River granite tops add drama and interest.
Cabinets: Hallmark Cabinet
Countertops: Uba-Tuba Rough River Granite
Pendants: Provided by Owner - Unknown
Co-designed with Karl F. Utzman, of Design Studio West.
Traditional Kitchen with Black Splashback Design Ideas
9
