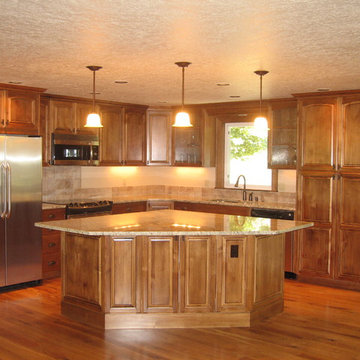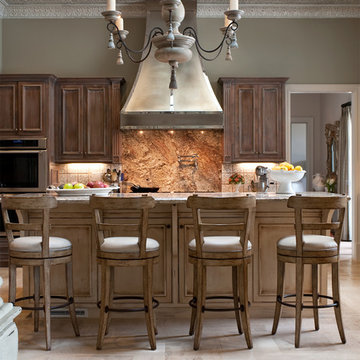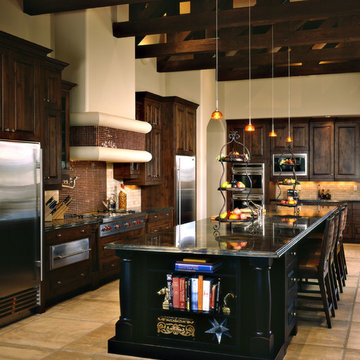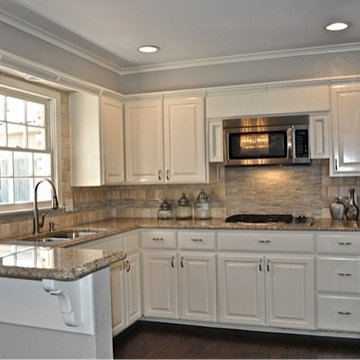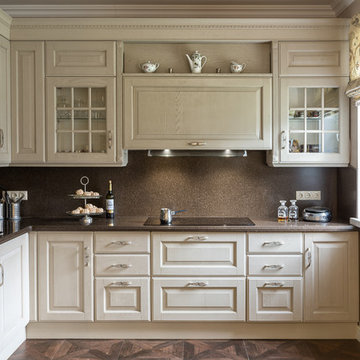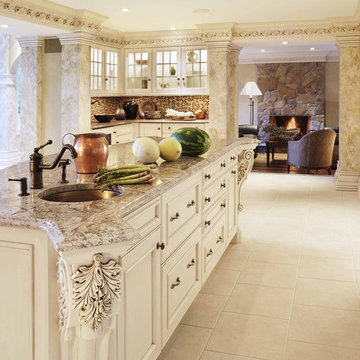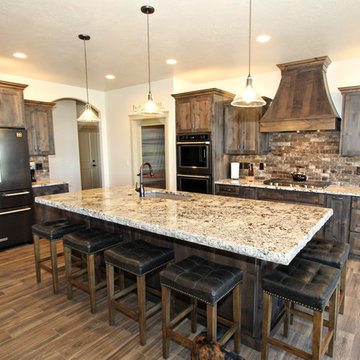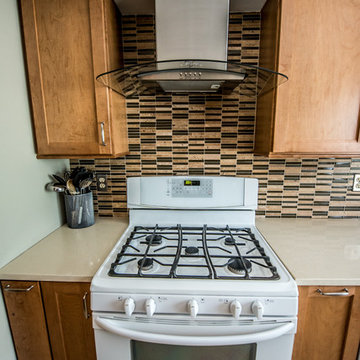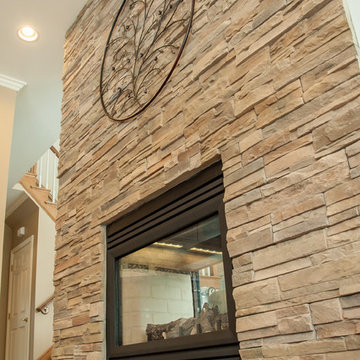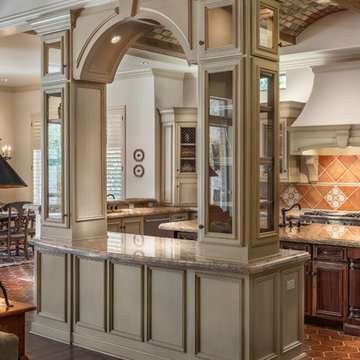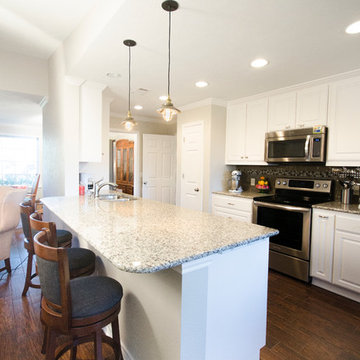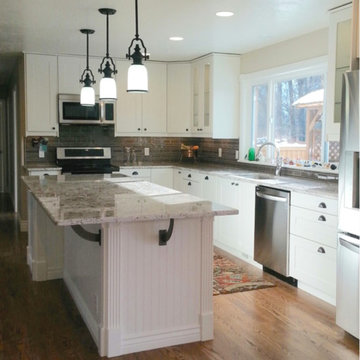Traditional Kitchen with Brown Splashback Design Ideas
Refine by:
Budget
Sort by:Popular Today
81 - 100 of 8,691 photos
Item 1 of 3
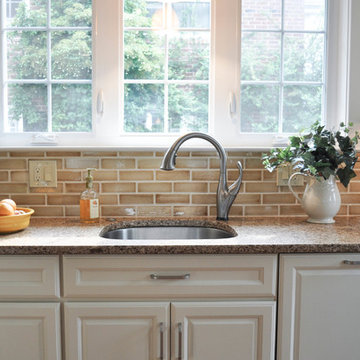
We gutted the old kitchen and opened it up to the living room. We added all new wood flooring, refinishing the old and the new for a seamless transition. Other aspects of this renovation was adding a back entry from the kitchen, and brightening the space with recessed lights, pendants over the center island and sink, and inner cabinet lighting combined with under cabinet lighting. The granite counters and brick look glossy stone back splash help to reflect the beautiful lighting in this kitchen.
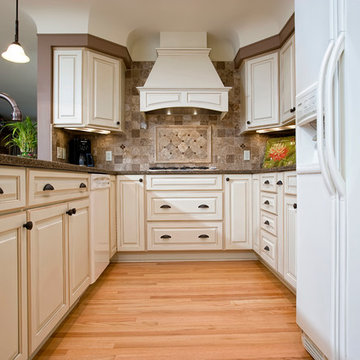
Painted finish cabinets from Bishop, with Cambria quartz countertop.
Photo by Brian Walters
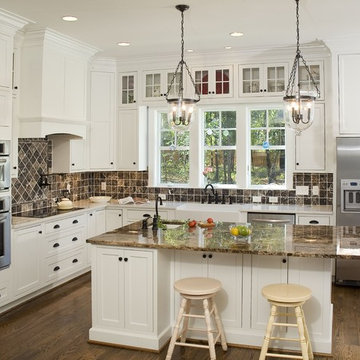
Dura Supreme Designer Inset Arcadia Panel white with Empador dark marble island top & Caesarstone white nougat quartz perimeter kitchen & butler's tops.
photos by Dan Bailey
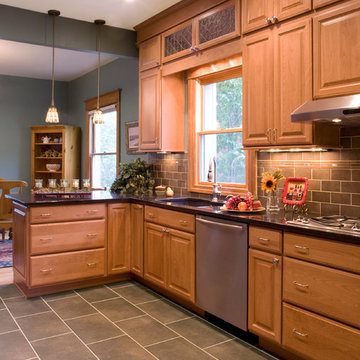
Opened space between dining room and kitchen to increase flow and interaction with friends and family. ARJAE Images
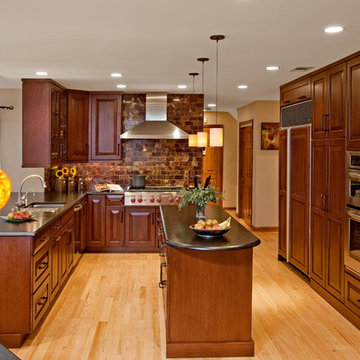
This kitchen featuring a bar area offers the family a multi-function space conducive to their entertaining lifestyle. The kitchen peninsula opens up to the living room and breakfast room, providing an expansive environment for family, friends, and guests to interact, and the layout allows for an easy flow from one space to the next. The classic cherry, raised panel cabinetry contrasts with the light, red oak hardwood flooring throughout, creating a play of dark and light. The red onyx tile backsplash located above the Wolf Professional Series cooktop ties together the cherry cabinetry and the brushed Indian Black granite countertops. A wall of built-in cabinetry provides the perfect place to house a double wall oven, Sub Zero refrigerator, and multi-zone wine cooler located conveniently adjacent to the bar area, and the central kitchen island offers additional useable counter space. A double access, glass door wall cabinet was installed where a wall previously existed, allowing more natural light to flood into the kitchen. The new bar area features red onyx mosaic tiles on a curved bar front and decorative, glass pendant lighting above the counter.
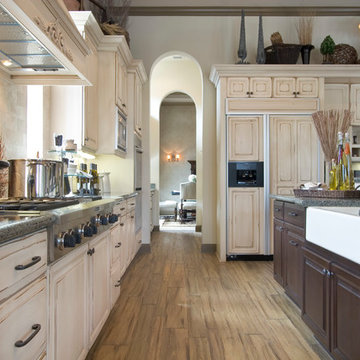
Custom Wood Products raised panel door and deco paneled island painted off white and distressed Contrasting Island
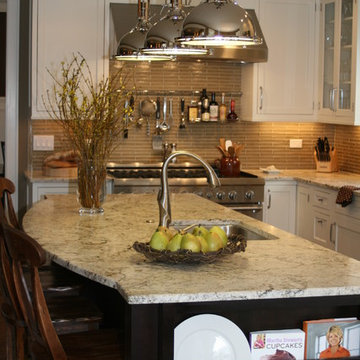
Free ebook, Creating the Ideal Kitchen. DOWNLOAD NOW
Kitchen Design by Susan Klimala, CKD, CBD
Interior Design by Renee Dion, The Dion Group
For more information on kitchen and bath design ideas go to: www.kitchenstudio-ge.com
Traditional Kitchen with Brown Splashback Design Ideas
5
