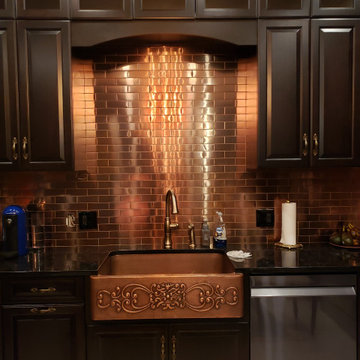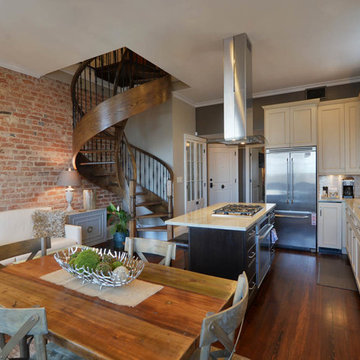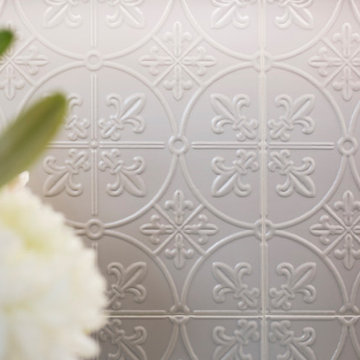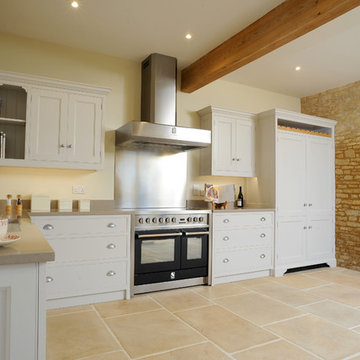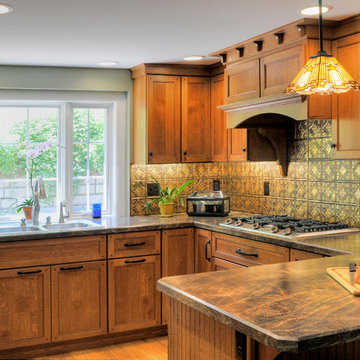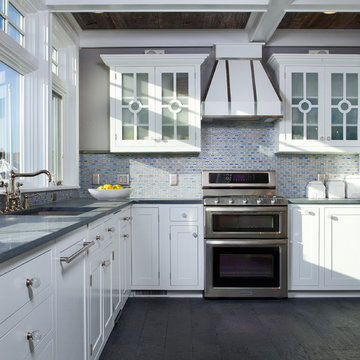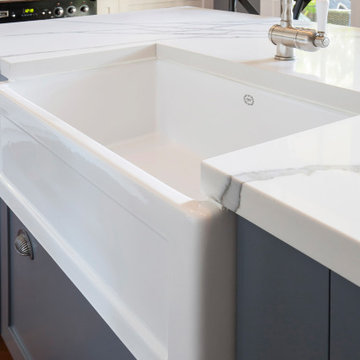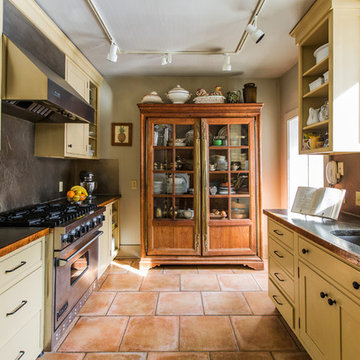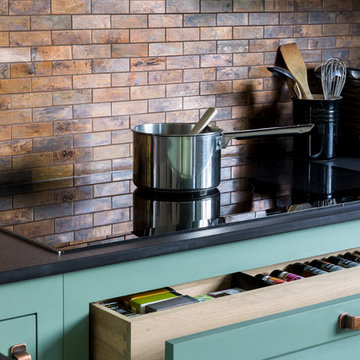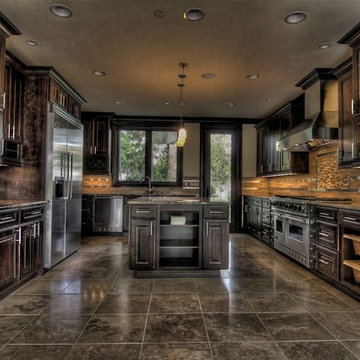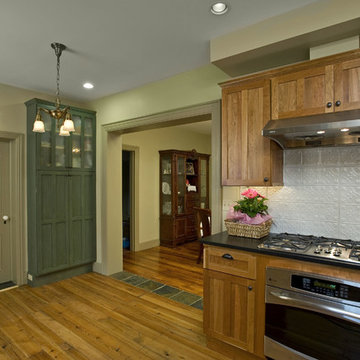Traditional Kitchen with Metal Splashback Design Ideas
Refine by:
Budget
Sort by:Popular Today
81 - 100 of 1,136 photos
Item 1 of 3
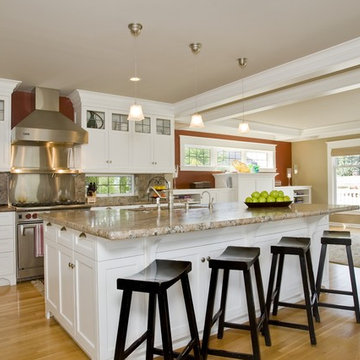
Kitchen remodel in early 1900s home, includes granite countertops and backsplash, oak flooring, painted custom cabinetry.
Photo credit - Digital Home Show
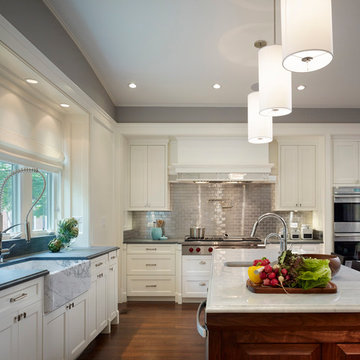
This unique city-home is designed with a center entry, flanked by formal living and dining rooms on either side. An expansive gourmet kitchen / great room spans the rear of the main floor, opening onto a terraced outdoor space comprised of more than 700SF.
The home also boasts an open, four-story staircase flooded with natural, southern light, as well as a lower level family room, four bedrooms (including two en-suite) on the second floor, and an additional two bedrooms and study on the third floor. A spacious, 500SF roof deck is accessible from the top of the staircase, providing additional outdoor space for play and entertainment.
Due to the location and shape of the site, there is a 2-car, heated garage under the house, providing direct entry from the garage into the lower level mudroom. Two additional off-street parking spots are also provided in the covered driveway leading to the garage.
Designed with family living in mind, the home has also been designed for entertaining and to embrace life's creature comforts. Pre-wired with HD Video, Audio and comprehensive low-voltage services, the home is able to accommodate and distribute any low voltage services requested by the homeowner.
This home was pre-sold during construction.
Steve Hall, Hedrich Blessing
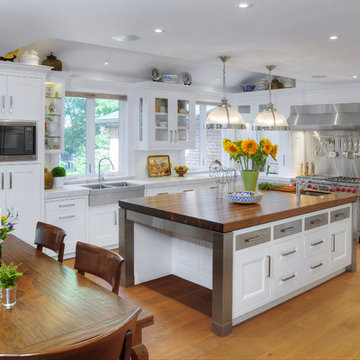
STYLE: Wright | MATERIAL: Painted | FINISH: 320 White / Stainless Steel | SURFACE: Marble/ Walnut
PHOTOGRAPHY: Shouldice Media
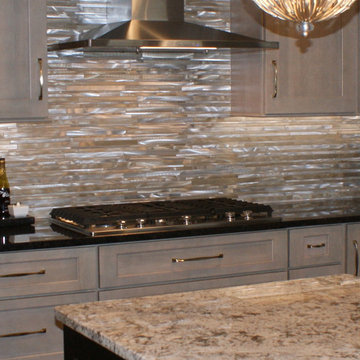
CAN'T STRESS THE IMPORTANCE OF BACKSPLASH TILES ENOUGH.....BE SURE TO USE UNDERCABINET LIGHTING.....WE ALWAYS USE LED LIGHT STRIPS.....THESE TILES WERE VERY EXPENSIVE BUT IT SURE WAS WORTH IT.....WHAT A BEAUTIFUL LOOK!!
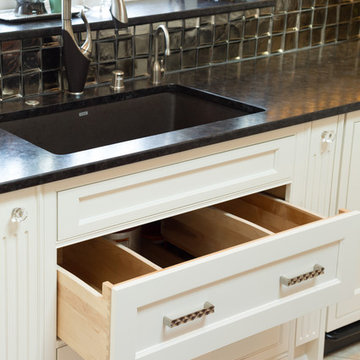
A traditional kitchen with just the right amount of "bling" to add some glamour to your day. Brookhaven by Wood-Mode cabinetry is used in Alpine White with a contrasting Cherry island and entertainment center. Specialized under sink storage drawers.
Cabinet Company, LLC
Lake Geneva, WI
Victoria McHugh Photography
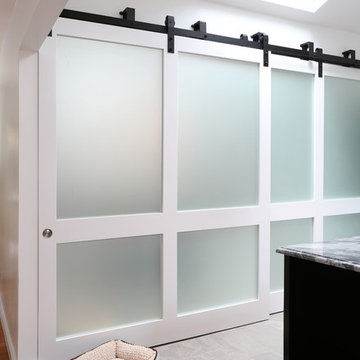
Efficient, functional and yet distinctive, the rolling barn doors bounce natural light into the kitchen from the skylight above while hiding the pantry clutter.Tom Grimes Photography
Traditional Kitchen with Metal Splashback Design Ideas
5


