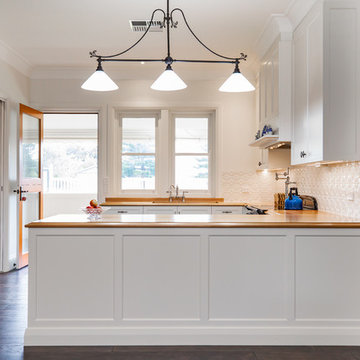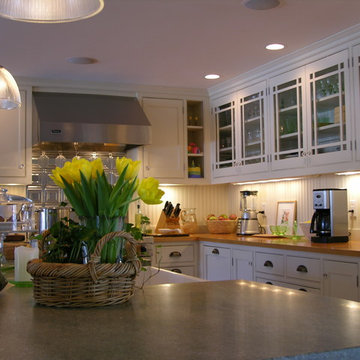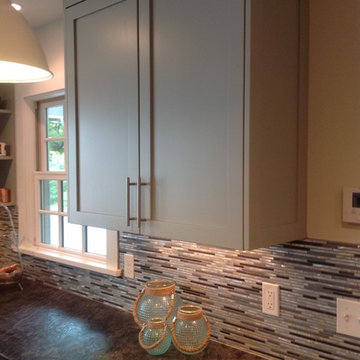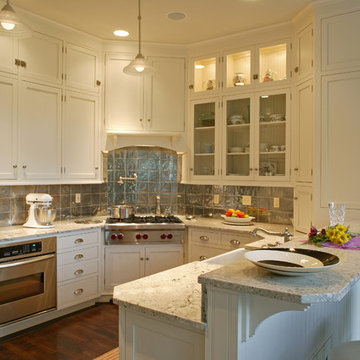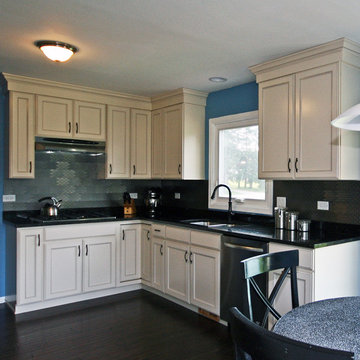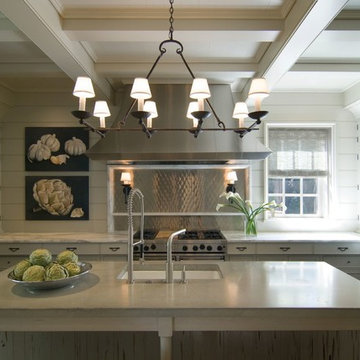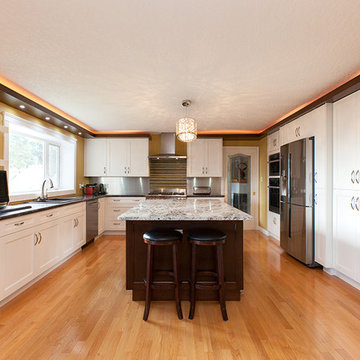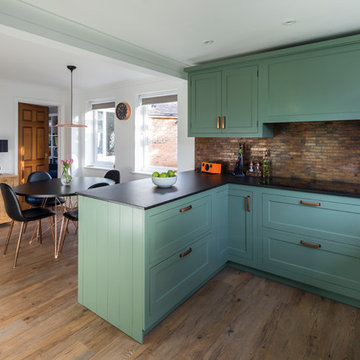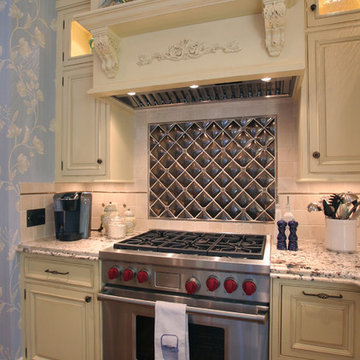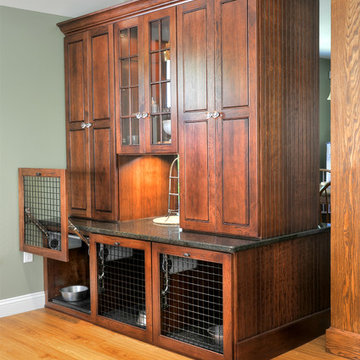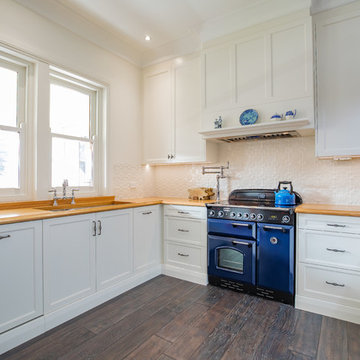Traditional Kitchen with Metal Splashback Design Ideas
Refine by:
Budget
Sort by:Popular Today
161 - 180 of 1,133 photos
Item 1 of 3
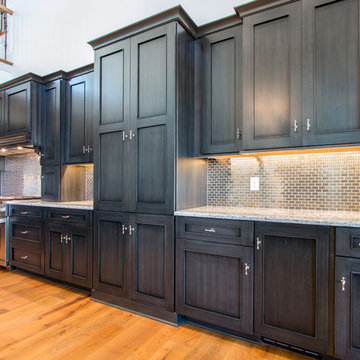
Dynasty Omega cabinetry
Metro door
perimeter: Smokey Hills stain with Ebony Brushed Sepia Glaze
Island in Blue Lagoon painted finish
Photography by Kayser Photography of Lake Geneva Wi
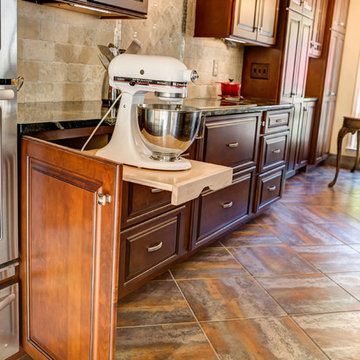
This dated kitchen got a major remodel. The new kitchen features traditional maple cabinets with a black glaze. The granite counter tops and new back splash finish off the updated elegant feel. Special features such as the pull out spice rack and mixer stand add to a custom feel.
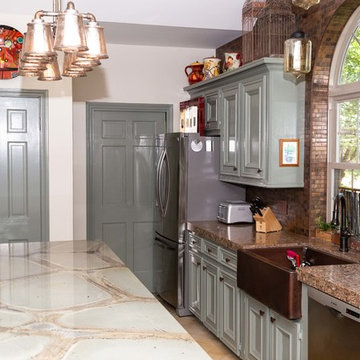
The extensive remodeling done on this project brought as a result a classy and welcoming perfectly U-Shape layout kitchen Pantry. The combination of green and brown colors and the selected textures along with the long rectangular kitchen island perfectly positioned in the center, creates an inviting atmosphere and the sensation of a much bigger space.
During the renovation process, the D9 team focused their efforts on removing the existing kitchen island and replacing the existing kitchen island cabinets with new kraft made cabinets producing a visual contrast to the rest of the kitchen. The beautiful Quartz color river rock countertops used for this projects were fabricated and installed bringing a much relevant accent to the cabinets and matching the brown metal tile backsplash.
The old sink was replaced for a new farmhouse sink, giving the homeowners more space and adding a very particular touch to the rest of the kitchen.
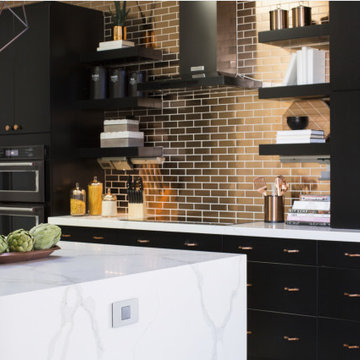
This look into the well-detailed open kitchen from the foyer shows the beautiful view that greets visitors when they enter the home.
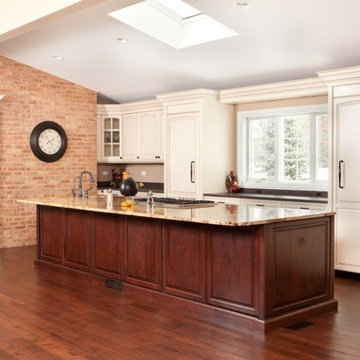
This custom kitchen space features white painted and glazed perimeter cabinets along with a large dark stained cherry island. The space had to be built around an exposed brick fireplace and features built in refrigerator, freezer, and dishwasher appliances. The crown, dentil molding, plinth blocks, and lighting valance work to help tie the entire space together. The kitchen also boost several hidden amenities which include lazy susan corner cabinets, pull-out shelving trays, spice and knife storage racks, and pull-out trash bins. The brushed brown textured granite and island granite help complement the final color scheme of the space. Bill Curran/ Designer & Owner of Closet Organizing Systems
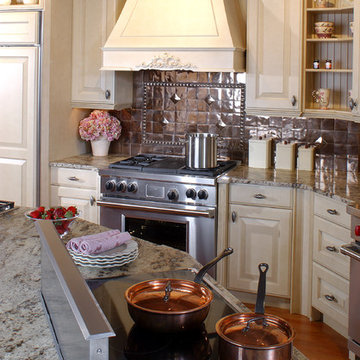
This beautiful old-world-style European kitchens offers a stunning custom hood by Wolf, Wolf gas range, Wolf electric cook top, Sub-Zero refrigerators, granite island, copper tile, painted cabinets and more. See it for yourself at Clarke's Milford, MA showroom. http://www.clarkecorp.com
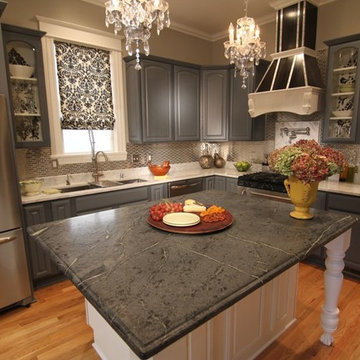
Kitchen Backsplash: Eden Mosaic Tile Brick And Square Pattern Stainless Steel Mosaic Tile - EMT_MM03-SIL-SM. This wonderful Tic Tac pattern that features both rectangular bricks and small squares is a uniquely modern design. This interlocking tile is ideal for stainless steel kitchen backsplashes, accent walls, bathroom walls, and bathroom back splashes. The tiles in this sheet are mounted on a nylon mesh which allows for an easy installation.
Photo(s) provided courtesy of DIY
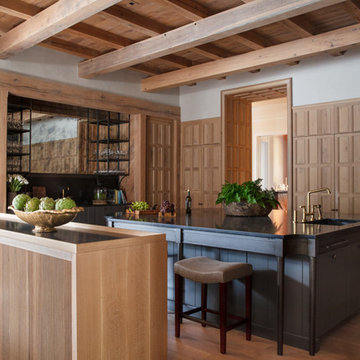
Concealed storage and refrigeration are an afterthought as the white oak wainscot panels bring forth the warmth and charm of a community eating and prep area. The vast island is made of custom steel with a wax finish and soapstone top. Easily store spices behind the concealed cabinets flanking the range. Thermadore appliances keep the cook in the kitchen, and the black and steel backsplash offers a brass shelf for cooking oils and spices. Flanking both sides of the range are panel doors that lead into the scullery and are topped off with leaded glass transoms.
Appliances: Thermadore
Plumbing fixtures: Kallista
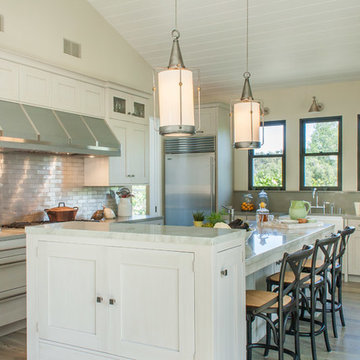
Roland Bishop Photography
We used Wood-Mode Cabinetry with a custom brushed “warm concrete” finish. The countertops are Sea Pearl quartzite and Haze CaeserStone. The floors are a French white oak custom tinted to just the right shade of gray.
Traditional Kitchen with Metal Splashback Design Ideas
9
