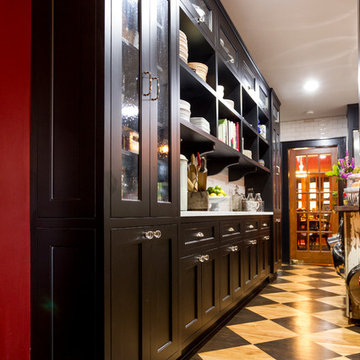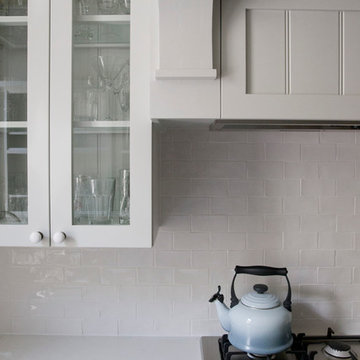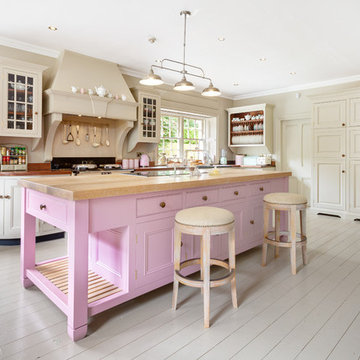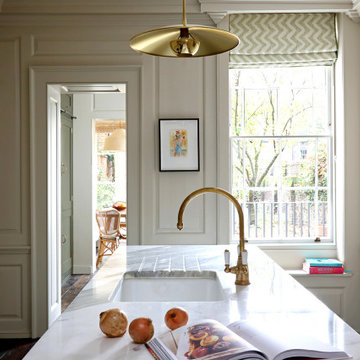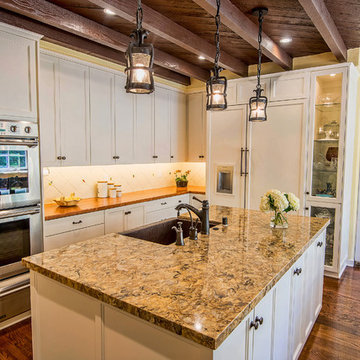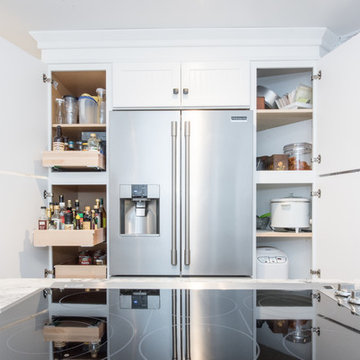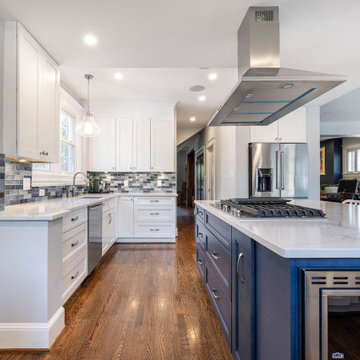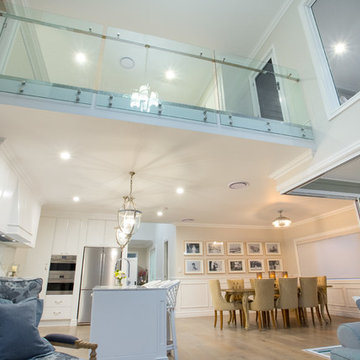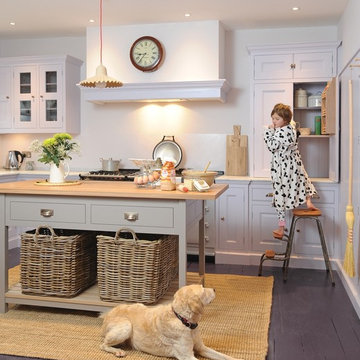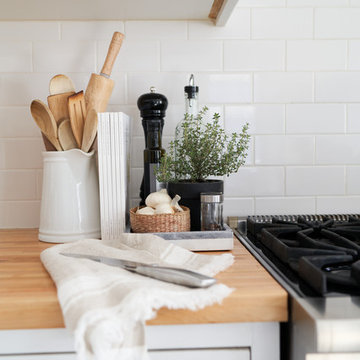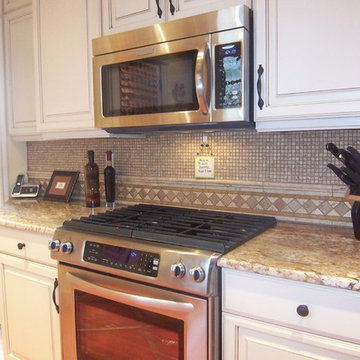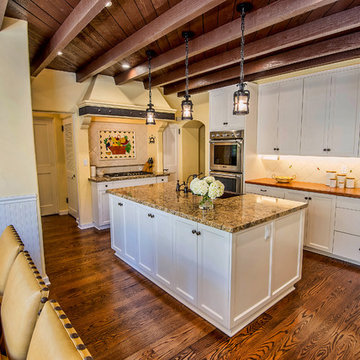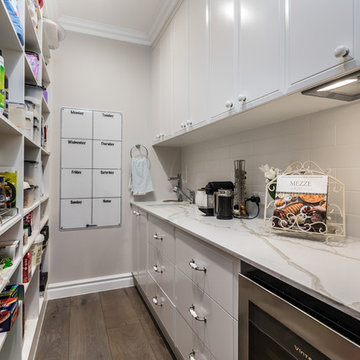Traditional Kitchen with Painted Wood Floors Design Ideas
Refine by:
Budget
Sort by:Popular Today
61 - 80 of 617 photos
Item 1 of 3
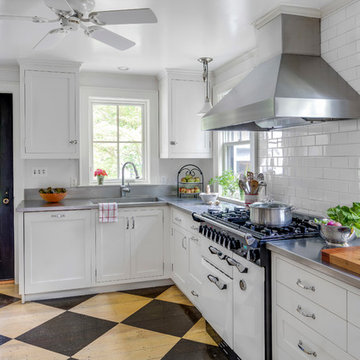
A cook's kitchen in Concord, MA featuring an Aga gas range with an stainless steel sink integrated into the countertop.
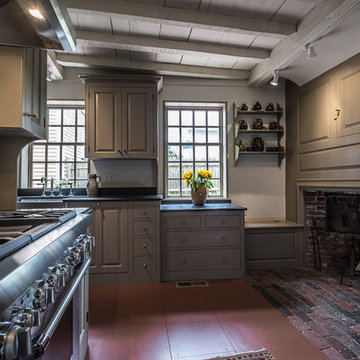
A clear example of painted cabinetry that blends seamlessly with existing architectural millwork
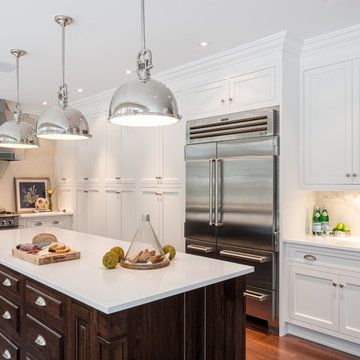
The traditional framed painted cabinets and a walnut wood island finish were inspired by the old world beautiful La Cornue range.
Keeping it simple in colour and materials, yet adding traditional details in the design was the overall theme of this kitchen.
Design & Supply: Astro Design Centre - Ottawa, Canada
Photography: JVL Photography
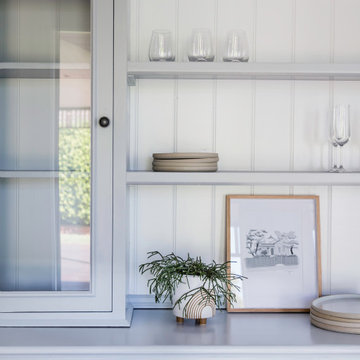
This Caulfield South kitchen features a Calacatta Caesarstone benchtop and French Oak flooring. Paired with a gloss-white tiled splashback and brushed brass fixtures, this kitchen embodies elegance and style.
The generous sized island bench is the anchor point of the free flowing kitchen. The joinery details were designed and skilfully crafted to match the existing architecture on the hallways doors, paying homage to the grandeur of the home. With multiple access points, the kitchen seamlessly connects with an open living space, creating an entertaining hub at the heart of the home.

This Caulfield South kitchen features a Calacatta Caesarstone benchtop and French Oak flooring. Paired with a gloss-white tiled splashback and brushed brass fixtures, this kitchen embodies elegance and style.
The generous sized island bench is the anchor point of the free flowing kitchen. The joinery details were designed and skilfully crafted to match the existing architecture on the hallways doors, paying homage to the grandeur of the home. With multiple access points, the kitchen seamlessly connects with an open living space, creating an entertaining hub at the heart of the home.
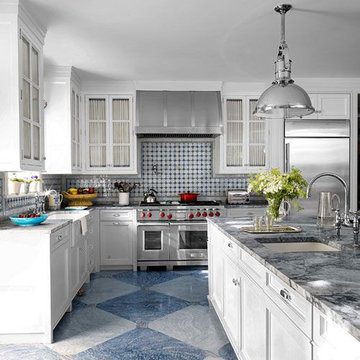
The Kitchen in this Historic Home was intended to fit within the character of the house and still feel fresh and modern. The floors are painted wood and the splash is concrete tile. Interior Design by Markham Roberts.
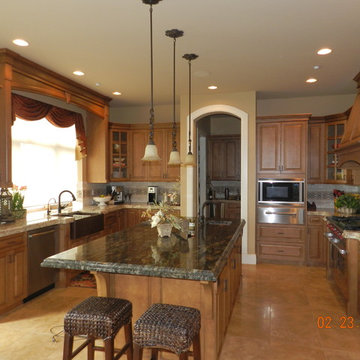
A kitchen with a detailed tile backsplash, granite top kitchen island, pendant lighting, and wooden cupboards.
Designed by Michelle Yorke Interiors who also serves Bellevue, Issaquah, Redmond, Medina, Mercer Island, Kirkland, Seattle, and Clyde Hill.
For more about Michelle Yorke, click here: https://michelleyorkedesign.com/
Traditional Kitchen with Painted Wood Floors Design Ideas
4
