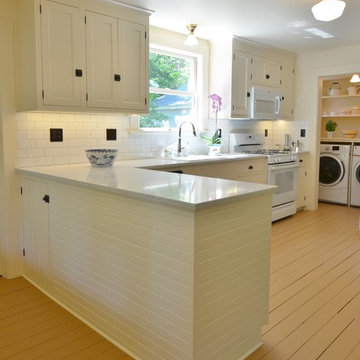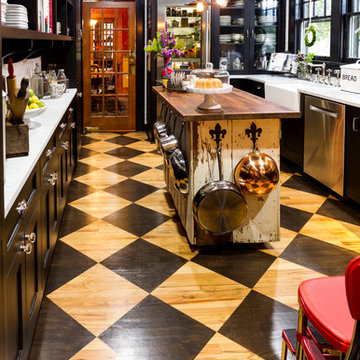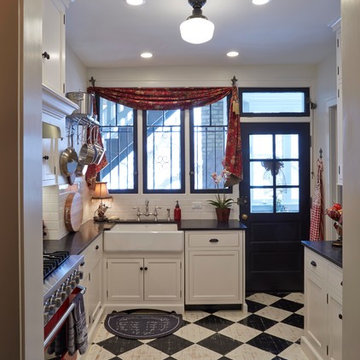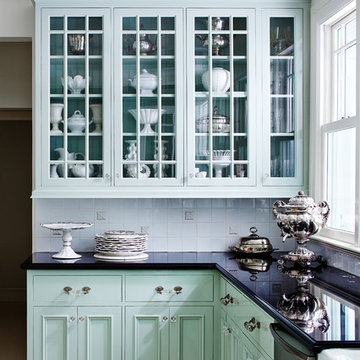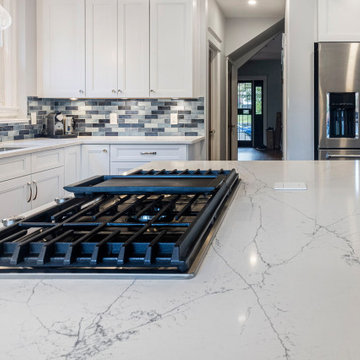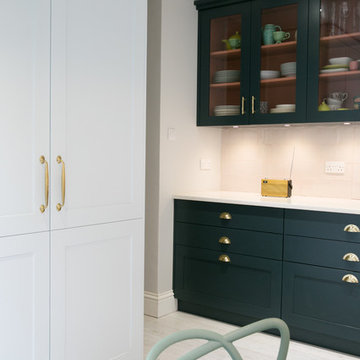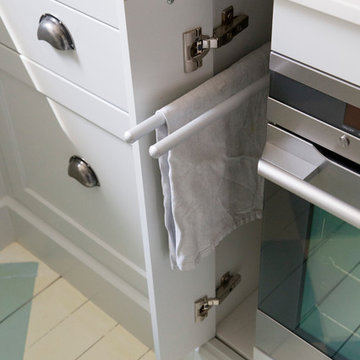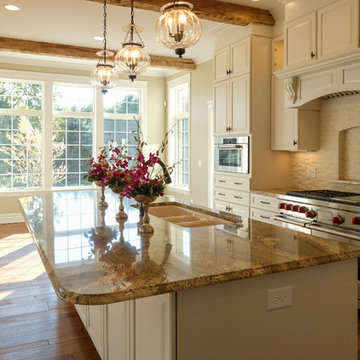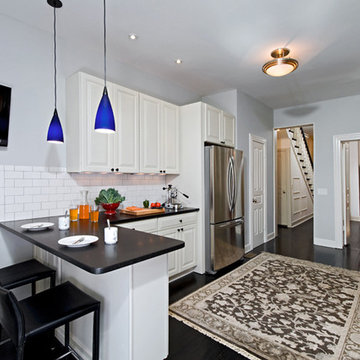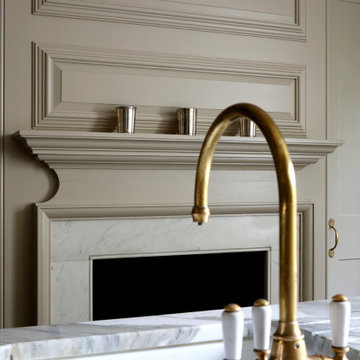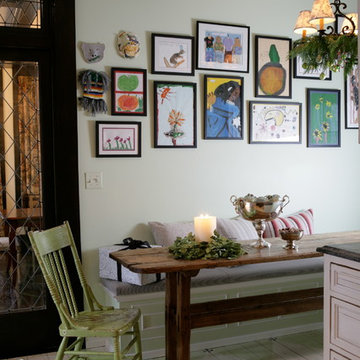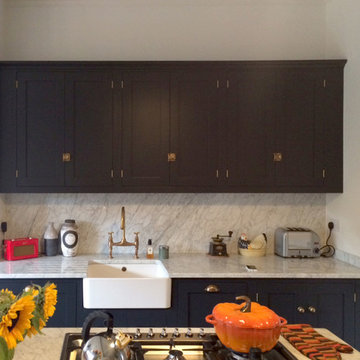Traditional Kitchen with Painted Wood Floors Design Ideas
Refine by:
Budget
Sort by:Popular Today
121 - 140 of 621 photos
Item 1 of 3
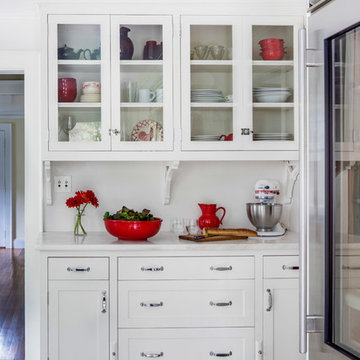
Glass door hutch with custom flat paneled cabinetry and Carrera marble counters in this cook's kitchen.
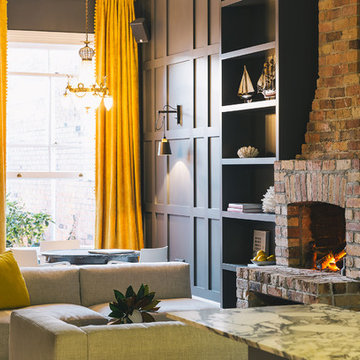
Matthew doesn't do anything by halves. His attention to detail is verging on obsessive, says interior designer Janice Kumar Ward of Macintosh Harris Design about the owner of this double storey Victorian terrace in the heart of Devonport.
DESIGNER: JKW Interior Architecture and Design
OWNER OCCUPIER: Ray White
PHOTOGRAPHER: Duncan Innes
OWNER OCCUPIER: Ray White
PHOTOGRAPHER: Duncan Innes
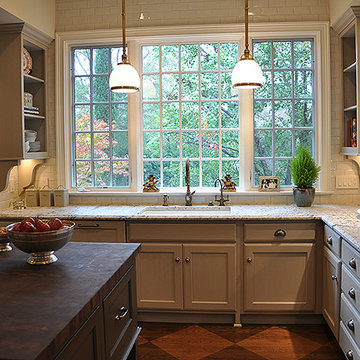
Custom painted & glazed base cabinets & upper cabinets. Hand painted island with butcher block top. All pewter hardware by Finesse. Traditional pull down faucet in weathered brass. Custom painted butler’s pantry with rub through & cypress top.
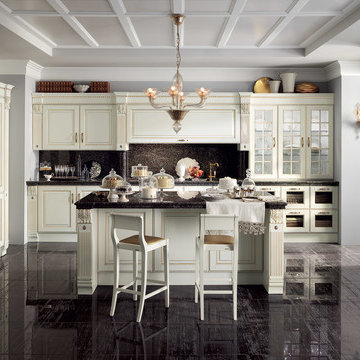
Baltimora
design by Vuesse with M. Pareschi
New classic for a contemporary home
Sophisticated appeal and love for tradition in a living kitchen that blends the fascination of the past with an elegant contemporary concept. The Baltimora kitchen in Absolute White Oak features all the warmth of wood and harmony of form together with unprecedented finishes and technological solutions.
See more at: http://www.scavolini.us/Kitchens/Baltimora#sthash.RFFG5bCJ.dpuf
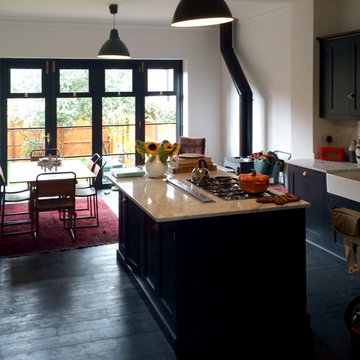
Ground floor extension, loft extension and interior refurbishment of a mid terrace Victorian home in South London by Bon Atelier.
Photo credit: Bon Atelier
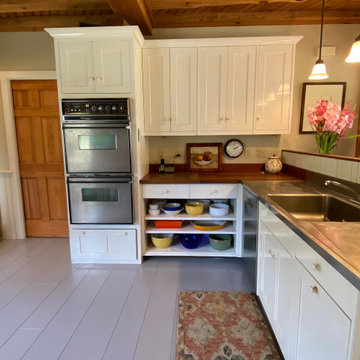
heavy editing and selective staging of the client's existing homewares shows off this expansive kitchen
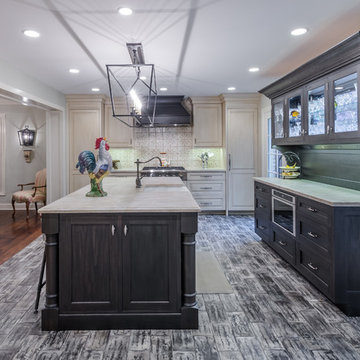
This project included the total interior remodeling and renovation of the Kitchen, Living, Dining and Family rooms. The Dining and Family rooms switched locations, and the Kitchen footprint expanded, with a new larger opening to the new front Family room. New doors were added to the kitchen, as well as a gorgeous buffet cabinetry unit - with windows behind the upper glass-front cabinets.
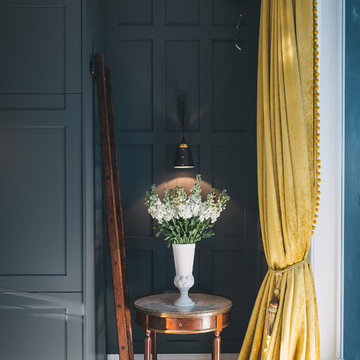
Matthew doesn't do anything by halves. His attention to detail is verging on obsessive, says interior designer Janice Kumar Ward of Macintosh Harris Design about the owner of this double storey Victorian terrace in the heart of Devonport.
DESIGNER: JKW Interior Architecture and Design
OWNER OCCUPIER: Ray White
PHOTOGRAPHER: Duncan Innes
OWNER OCCUPIER: Ray White
PHOTOGRAPHER: Duncan Innes
Traditional Kitchen with Painted Wood Floors Design Ideas
7
