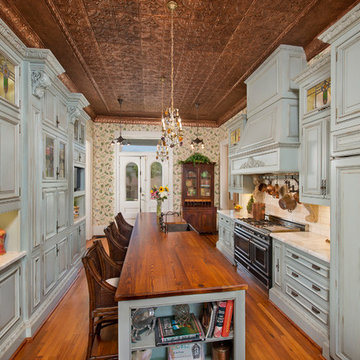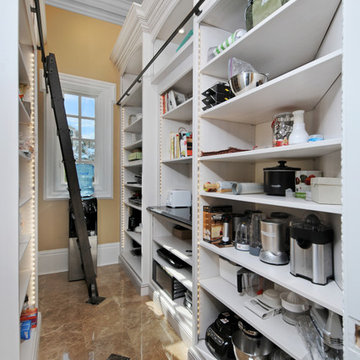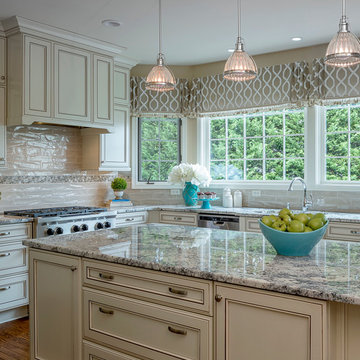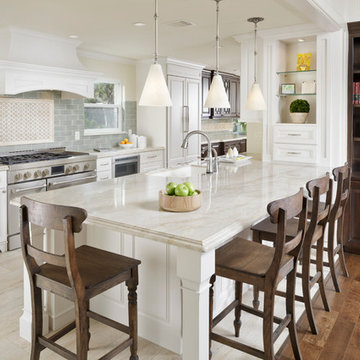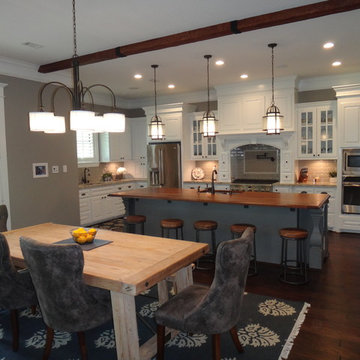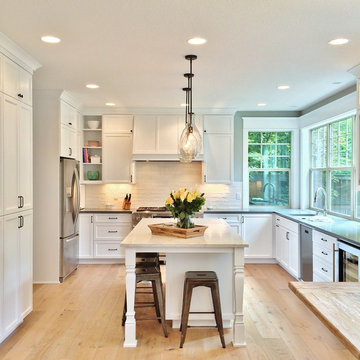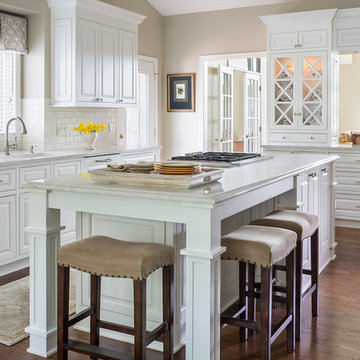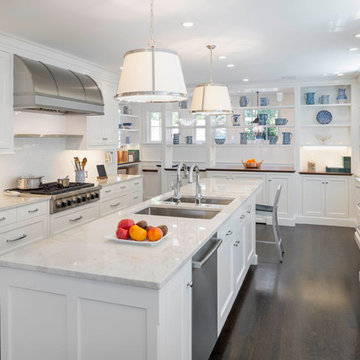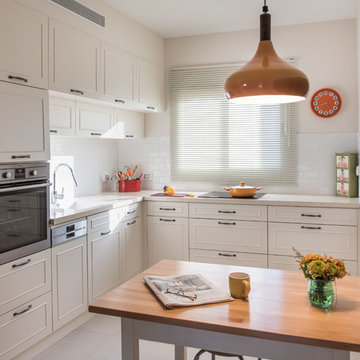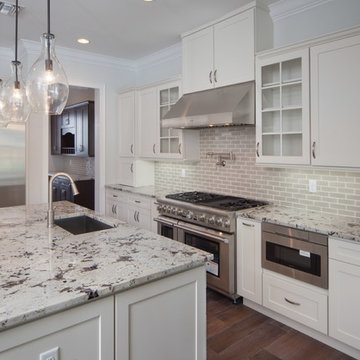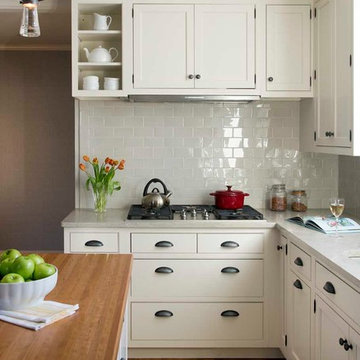Traditional Kitchen with Subway Tile Splashback Design Ideas
Refine by:
Budget
Sort by:Popular Today
81 - 100 of 35,846 photos
Item 1 of 3
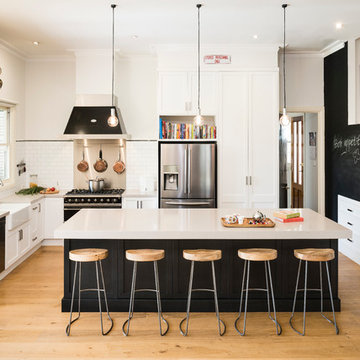
Industrial style is displayed beautifully here with scrap metal dining table, chunky handles, reclaimed timber bar stools, black board and oversized clock and matte black cabinetry. Far from being cold, this industrial styling is warm and inviting.
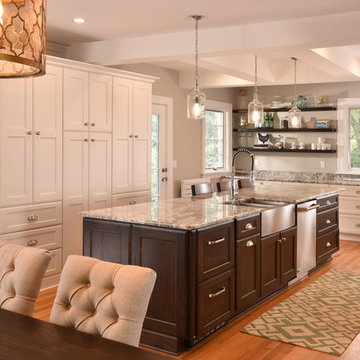
Photography: Paul Gates
Furnishings & Window Treatments: The Mansion
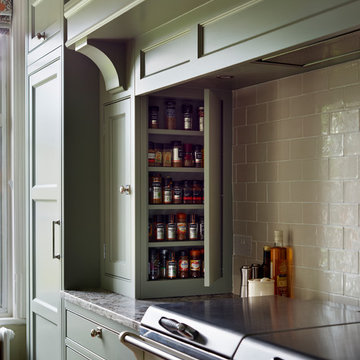
The spice cupboard built into the cabinetry around the range cooker is a prime example of how bespoke design can result in optimum storage. The positioning of the spice cupboard makes the contents easily accessible when cooking; as with any kitchen, the main thing to consider is the ergonomics of the room. Simple details like this can make all the difference in terms of how easy the kitchen is to use.
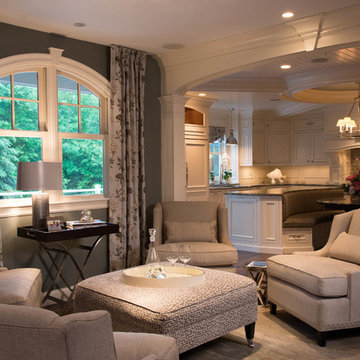
A quiet spot for reflection or appetizers or after dinner drinks... adjacent to the kitchen and dining room this warm area certainly fits the bill.
The Kitchens central banquette island seats six on benches with another one at each end! Seating for EIGHT plus the back side boasts raised seating in bar stools.
The show-stopping coffered ceiling was custom designed and features beaded paneling, recessed can lighting and dramatic crown molding.
This lovely home features an open concept space with the kitchen at the heart. Built in the late 1990's the prior kitchen was cherry, but dark and the new family needed a fresh update.
This great space was a collaboration between many talented folks including but not limited to the team at Delicious Kitchens & Interiors, LLC, L. Newman and Associates/Paul Mansback, Inc with Leslie Rifkin and Emily Shakra. Additional contributions from the homeowners and Belisle Granite.
John C. Hession Photographer

Combination of Walnut and Painted cabinetry. Flush inset style, butt hinges, thick counters. Bernard Andre photography.

Our client was undertaking a major renovation and extension of their large Edwardian home and wanted to create a Hamptons style kitchen, with a specific emphasis on catering for their large family and the need to be able to provide a large entertaining area for both family gatherings and as a senior executive of a major company the need to entertain guests at home. It was a real delight to have such an expansive space to work with to design this kitchen and walk-in-pantry and clients who trusted us implicitly to bring their vision to life. The design features a face-frame construction with shaker style doors made in solid English Oak and then finished in two-pack satin paint. The open grain of the oak timber, which lifts through the paint, adds a textural and visual element to the doors and panels. The kitchen is topped beautifully with natural 'Super White' granite, 4 slabs of which were required for the massive 5.7m long and 1.3m wide island bench to achieve the best grain match possible throughout the whole length of the island. The integrated Sub Zero fridge and 1500mm wide Wolf stove sit perfectly within the Hamptons style and offer a true chef's experience in the home. A pot filler over the stove offers practicality and convenience and adds to the Hamptons style along with the beautiful fireclay sink and bridge tapware. A clever wet bar was incorporated into the far end of the kitchen leading out to the pool with a built in fridge drawer and a coffee station. The walk-in pantry, which extends almost the entire length behind the kitchen, adds a secondary preparation space and unparalleled storage space for all of the kitchen gadgets, cookware and serving ware a keen home cook and avid entertainer requires.
Designed By: Rex Hirst
Photography By: Tim Turner
Traditional Kitchen with Subway Tile Splashback Design Ideas
5
