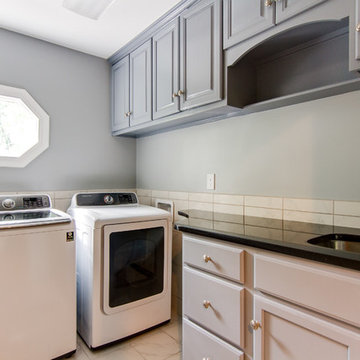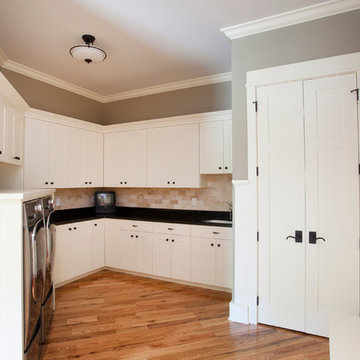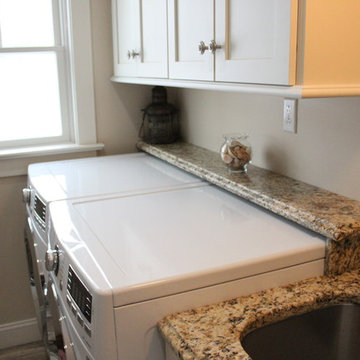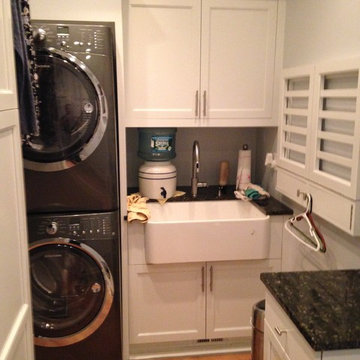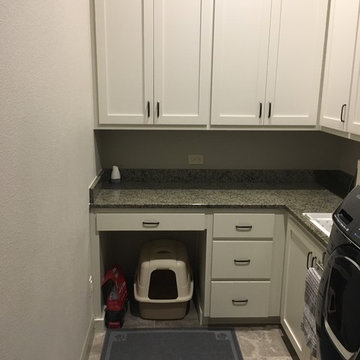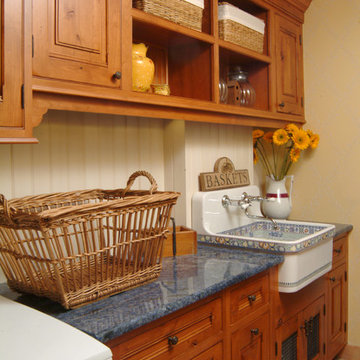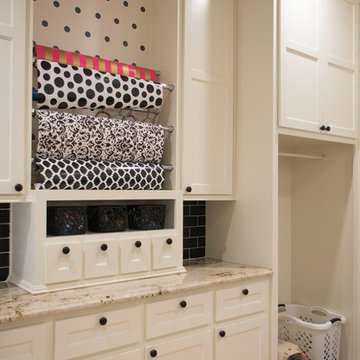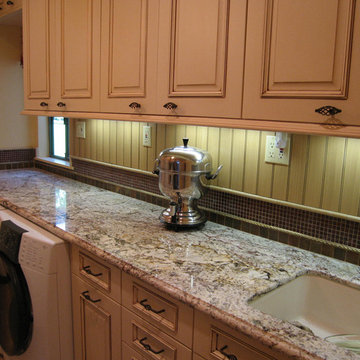Traditional Laundry Room Design Ideas with Granite Benchtops
Refine by:
Budget
Sort by:Popular Today
181 - 200 of 1,535 photos
Item 1 of 3

Since the laundry originates primarily on the second floor and the area above this space was acceptable to a Laundry Shoot, careful placement of the cabinets allows the flow of laundry into a center cabinet on the back wall with a stationary top door. All cabinets on that rear wall were made 28” Deep for the Stackables and to house more laundry. Detergents and Laundry Items are stored on Pull Outs below. The sink cabinet had to be narrower than most drop sink requirements but the clients were able to find the perfect smaller version to enhance the area and provide the ability for the occasional hand washables with a rod above for drip drying. Donna Siben/ Designer for Closet Organizing Systems

This multipurpose space is both a laundry room and home office. We call it the "family workshop."
The washer/dryer are concealed behind custom Shaker cabinetry.
Features a stainless steel farmhouse sink by Signature Hardware.
Facuet is Brizo Talo single-handle pull down prep faucet with SmartTouchPlus technology in Venetian Bronze.
Photo by Mike Kaskel.
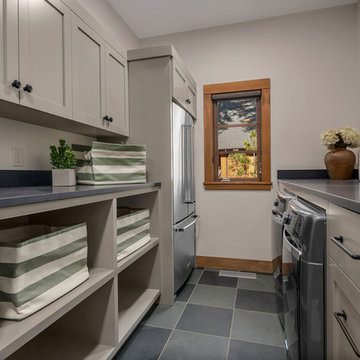
A large luxurious and organized laundry and mudroom that has everything one might need for a mountain estate. Plenty of counter space, cabinets, and storage shelves make it easy to separate laundry or fold and put away. A built-in bench and coat rack are ideal for putting on or taking off winter gear in comfort. Lastly, an extra fridge was added for those nights of entertaining!
Designed by Michelle Yorke Interiors who also serves Seattle as well as Seattle's Eastside suburbs from Mercer Island all the way through Issaquah.
For more about Michelle Yorke, click here: https://michelleyorkedesign.com/
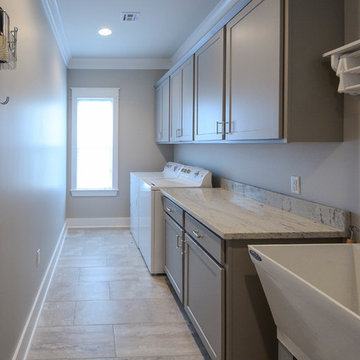
Jefferson Door Company supplied all the interior and exterior doors, cabinetry (HomeCrest cabinetry, Mouldings and door hardware (Emtek). House was built by Ferran-Hardie Homes.
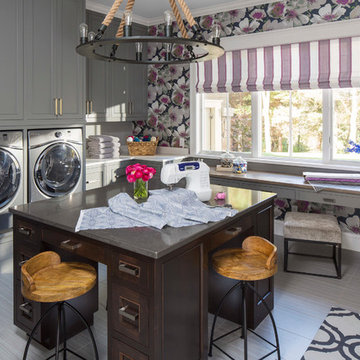
Martha O'Hara Interiors, Interior Design & Photo Styling | TC Homebuilders | Troy Thies, Photography
Please Note: All “related,” “similar,” and “sponsored” products tagged or listed by Houzz are not actual products pictured. They have not been approved by Martha O’Hara Interiors nor any of the professionals credited. For information about our work, please contact design@oharainteriors.com.
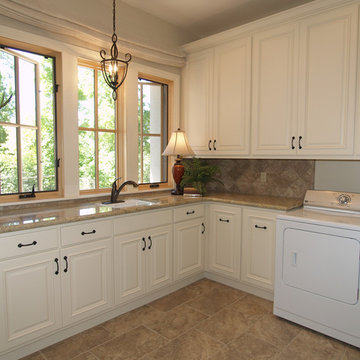
Custom cabinetry and interior wood framed windows are spectacular warming details not to be missed. The porcelain tile floor and granite counter tops make the space indestructible.
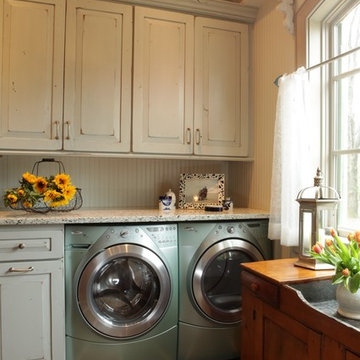
Denash Photography, Designed by Jenny Rausch C.K.D
This fabulous laundry room is a favorite. The distressed cabinetry with tumbled stone floor and custom piece of furniture sets it apart from any traditional laundry room. Bead board walls, granite countertop, beautiful blue gray washer dryer built in. The under counter laundry with folding area and dry sink are highly functional for any homeowner.

The kitchen, butler’s pantry, and laundry room uses Arbor Mills cabinetry and quartz counter tops. Wide plank flooring is installed to bring in an early world feel. Encaustic tiles and black iron hardware were used throughout. The butler’s pantry has polished brass latches and cup pulls which shine brightly on black painted cabinets. Across from the laundry room the fully custom mudroom wall was built around a salvaged 4” thick seat stained to match the laundry room cabinets.
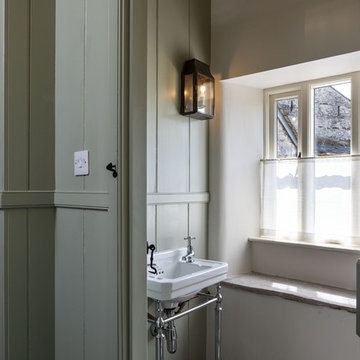
A lovingly restored Georgian farmhouse in the heart of the Lake District.
Our shared aim was to deliver an authentic restoration with high quality interiors, and ingrained sustainable design principles using renewable energy.
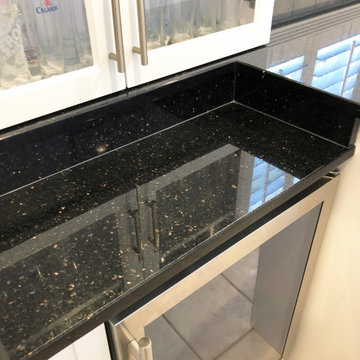
This laundry room project took a simple average laundry room and turned it into a high end traditional laundry room with built-in machines. The walls have gray marble laid in a subway pattern. The laundry machines are topped with galaxy granite, allowing for a spacious place to fold clothes. To the right of the laundry machines is an under mount stainless steel deep laundry tub for soaking. To the left of the laundry machines. The client opted for a beer bar displaying their beer stein collection over a built-in wine refrigerator housing exotic beers. The end result of this project is a multi functional space. This project was designed by David Bauer and built by Cornerstone Builders of Southwest Florida
Traditional Laundry Room Design Ideas with Granite Benchtops
10
