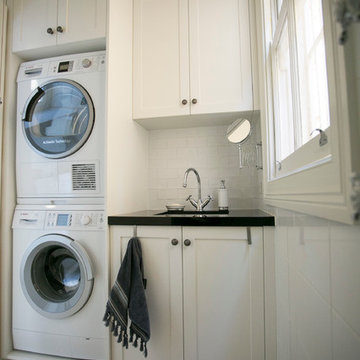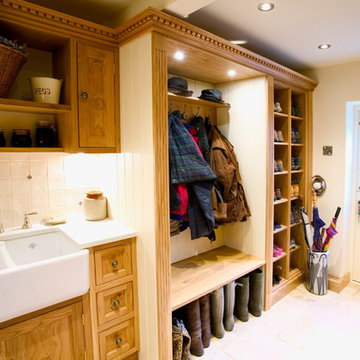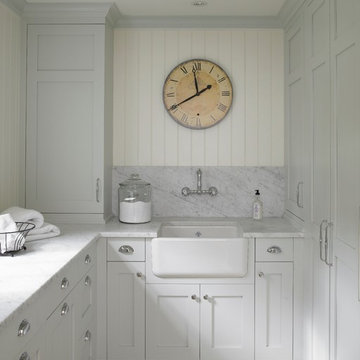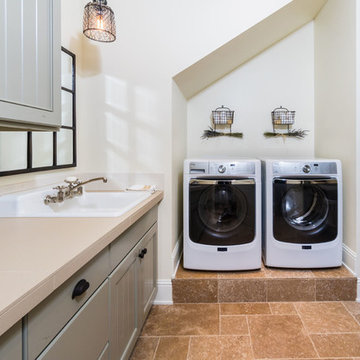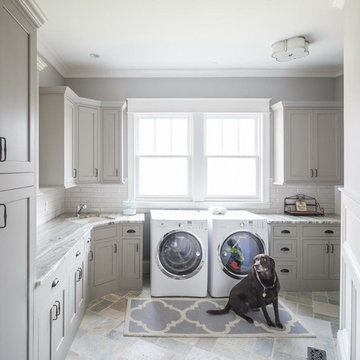Traditional Laundry Room Design Ideas with Limestone Floors
Refine by:
Budget
Sort by:Popular Today
1 - 20 of 114 photos
Item 1 of 3

The super compact laundry room was designed to use every inch of space. Counter top has plenty of room for folding and myriad cabinets and drawers make it easy to store brooms, soap, towels, etc.
Photo: Ashley Hope; AWH Photo & Design; New Orleans, LA

This spacious laundry room off the kitchen with black soapstone countertops and white bead board paneling also serves as a mudroom.

We designed this bespoke traditional laundry for a client with a very long wish list!
1) Seperate laundry baskets for whites, darks, colours, bedding, dusters, and delicates/woolens.
2) Seperate baskets for clean washing for each family member.
3) Large washing machine and dryer.
4) Drying area.
5) Lots and LOTS of storage with a place for everything.
6) Everything that isn't pretty kept out of sight.

Please visit my website directly by copying and pasting this link directly into your browser: http://www.berensinteriors.com/ to learn more about this project and how we may work together!
This bright and cheerful laundry room will make doing laundry enjoyable. The frog wallpaper gives a funky cool vibe! Robert Naik Photography.
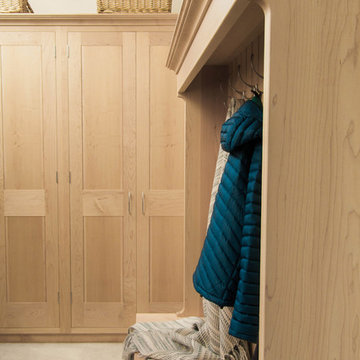
Maple shaker style boot room and fitted storage cupboards installed in the utility room of a beautiful period property in Sefton Village. The centrepiece is the settle with canopy which provides a large storage area beneath the double flip up lids and hanging space for a large number of coats, hats and scalves. Handcrafted in Lancashire using solid maple.
Photos: Ian Hampson (icadworx.co.uk)

Laundry room features beadboard cabinetry and travertine flooring. Photo by Mike Kaskel

This recently installed boot room in Oval Room Blue by Culshaw, graces this compact entrance hall to a charming country farmhouse. A storage solution like this provides plenty of space for all the outdoor apparel an active family needs. The bootroom, which is in 2 L-shaped halves, comprises of 11 polished chrome hooks for hanging, 2 settles - one of which has a hinged lid for boots etc, 1 set of full height pigeon holes for shoes and boots and a smaller set for handbags. Further storage includes a cupboard with 2 shelves, 6 solid oak drawers and shelving for wicker baskets as well as more shoe storage beneath the second settle. The modules used to create this configuration are: Settle 03, Settle 04, 2x Settle back into corner, Partner Cab DBL 01, Pigeon 02 and 2x INT SIT ON CORNER CAB 03.
Photo: Ian Hampson (iCADworx.co.uk)
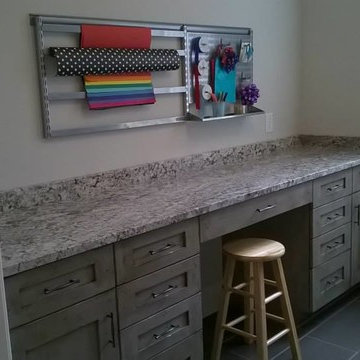
Part of the Laundry room for the 2015 St Margaret's Guild Decorator Show House showing the Gift Wrap Station. New Construction project - Colonial Revival. Cabinets by Cabinetry Ideas. Flooring by Daltile. Cabinet hardware by Richelieu. Gift Wrap station by Elfa via The Container Store.
Traditional Laundry Room Design Ideas with Limestone Floors
1
