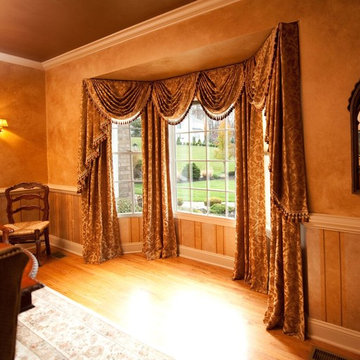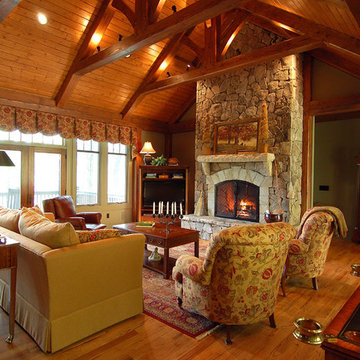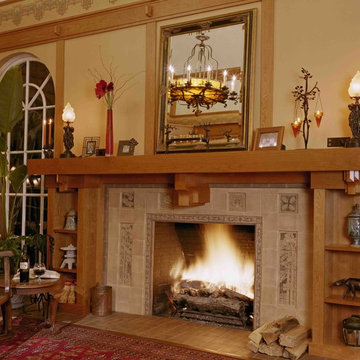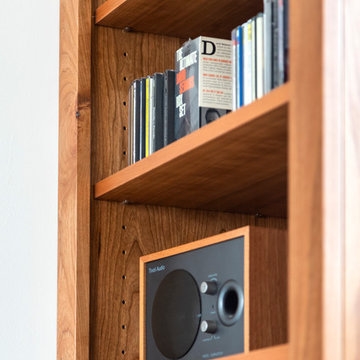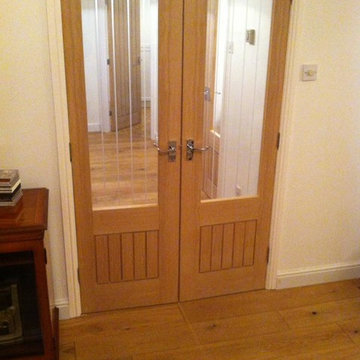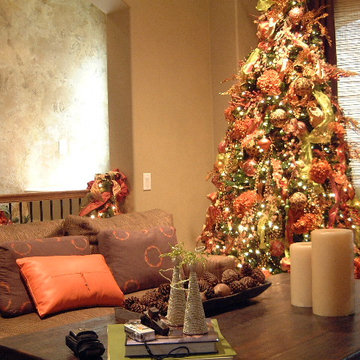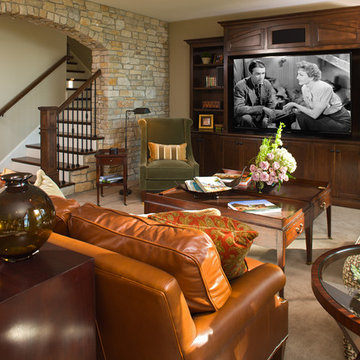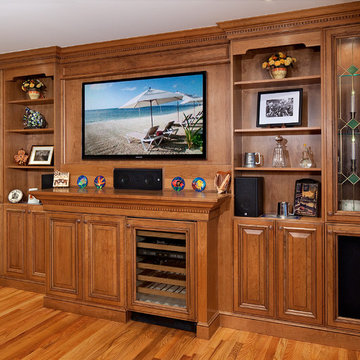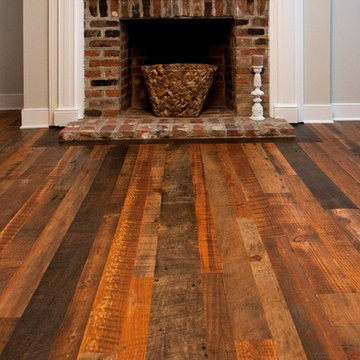Traditional Living Room Design Photos
Refine by:
Budget
Sort by:Popular Today
161 - 180 of 4,393 photos
Item 1 of 3
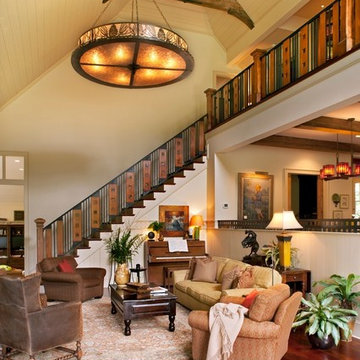
The staircase features a custom iron and wood railing. It was created by a local metal artist and has glass inserts that have impressions from natural elements.
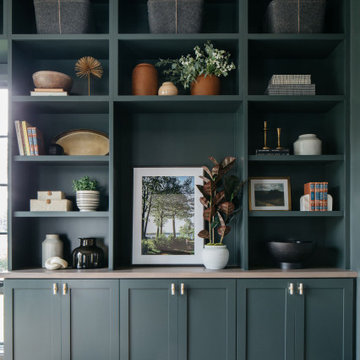
If you could paint a built-in any color, what would you choose?
We love when clients shoot for the stars and get creative with their color choices. This bold green built-in contrasted with a white oak countertop gives the homeowners plenty of extra storage and display space for their favorite things.
No color is too crazy, so send us your inspiration and let’s get creating!?
Paint Color: Inspired by Studio Green by @farrowandball
White Oak Top Color: Warm Gray by Sherwood @sherwinwilliams
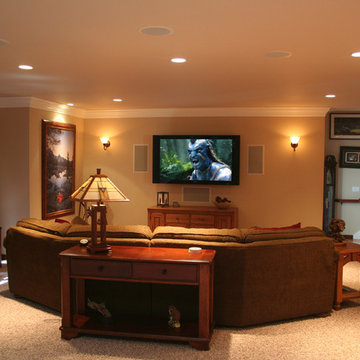
This room has a 7.1 surround sound system with in-wall and in-ceiling speakers and a 65" flat panel TV. An RTI automation system was used to control the A/V gear. Additional products used were Marantz, Sonance, Sony and Furman.
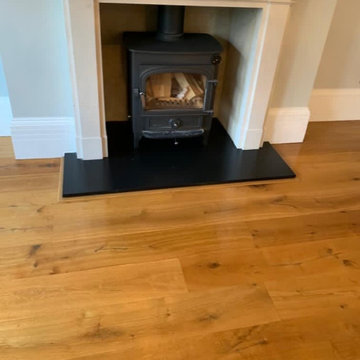
WOOD
- Maintenance visit to re-oil and give back the sparkle
- Osmo SATIN CLEAR
- Oak floor we fitted many years ago in St Albans
Image 5/6
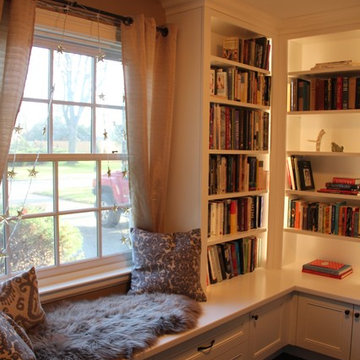
The front living room in this Northwest London home was transformed with custom bookcases to create a cosy ready nook and music room. The bookcases created in our shop are sprayed with a durable lacquer 5 step process. Accent lighting was added. The Hafele system is a great lighting system, we create a hidden groove for the strip lighting and put a cap over the strips to defuse the lighting. Strategically placed transformers and dimmer switches give the ultimate flexibility in highlighting books and treasures from around the world.
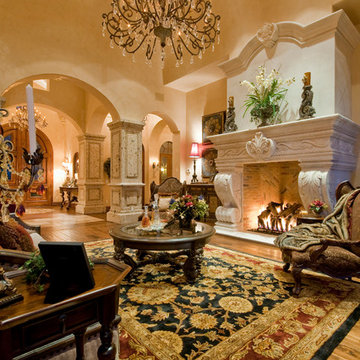
Luxury Fireplaces by Fratantoni Interior Designers!
Want more inspiring photos?
Follow us on Twitter, Facebook, Instagram, and Pinterest

The comfortable elegance of this French-Country inspired home belies the challenges faced during its conception. The beautiful, wooded site was steeply sloped requiring study of the location, grading, approach, yard and views from and to the rolling Pennsylvania countryside. The client desired an old world look and feel, requiring a sensitive approach to the extensive program. Large, modern spaces could not add bulk to the interior or exterior. Furthermore, it was critical to balance voluminous spaces designed for entertainment with more intimate settings for daily living while maintaining harmonic flow throughout.
The result home is wide, approached by a winding drive terminating at a prominent facade embracing the motor court. Stone walls feather grade to the front façade, beginning the masonry theme dressing the structure. A second theme of true Pennsylvania timber-framing is also introduced on the exterior and is subsequently revealed in the formal Great and Dining rooms. Timber-framing adds drama, scales down volume, and adds the warmth of natural hand-wrought materials. The Great Room is literal and figurative center of this master down home, separating casual living areas from the elaborate master suite. The lower level accommodates casual entertaining and an office suite with compelling views. The rear yard, cut from the hillside, is a composition of natural and architectural elements with timber framed porches and terraces accessed from nearly every interior space flowing to a hillside of boulders and waterfalls.
The result is a naturally set, livable, truly harmonious, new home radiating old world elegance. This home is powered by a geothermal heating and cooling system and state of the art electronic controls and monitoring systems.
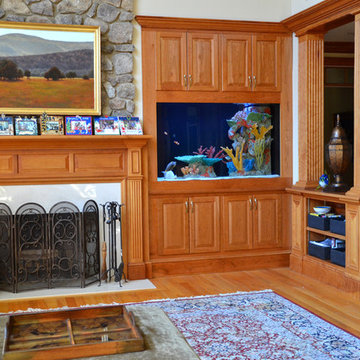
In-wall installation with custom cabinetry.
Our client surprised her husband with this beautiful aquarium for his 50th birthday! The cabinetry surrounding the aquarium was matched to the existing woodwork on the wall. To minimize noise, we installed the filtration system in the room below the aquarium.
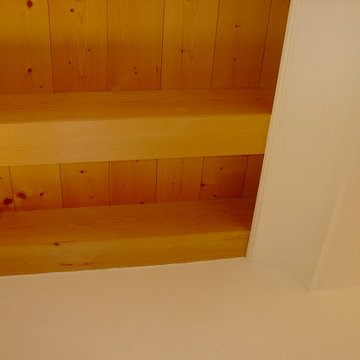
Fascia di controsoffitto in cartongesso e modanatura in gesso per mantenere a vista la travatura in legno
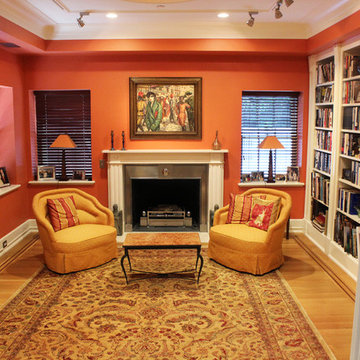
The space is comfortably framed by two columns in the opening, with built in bookshelves and fireplace to complete the home library
Traditional Living Room Design Photos
9
