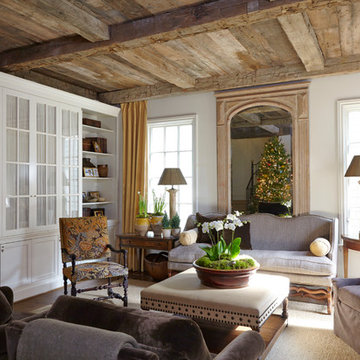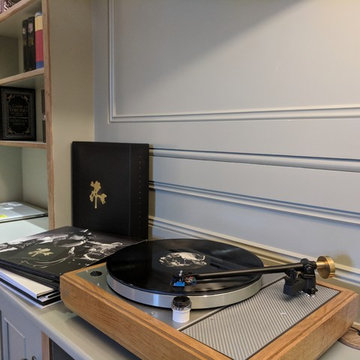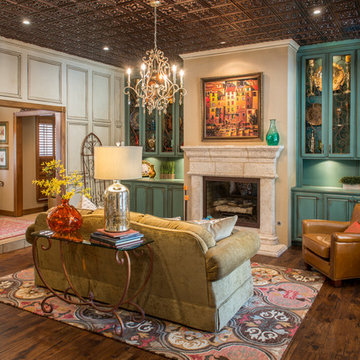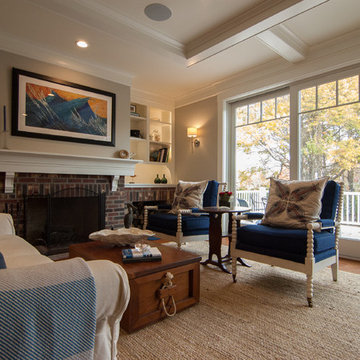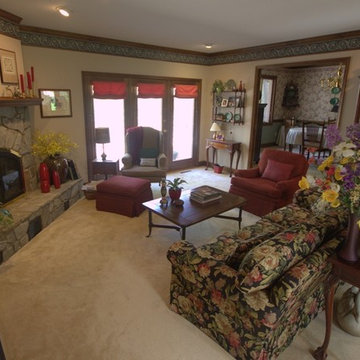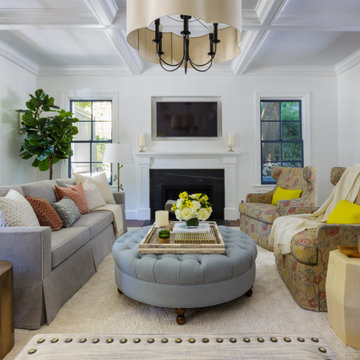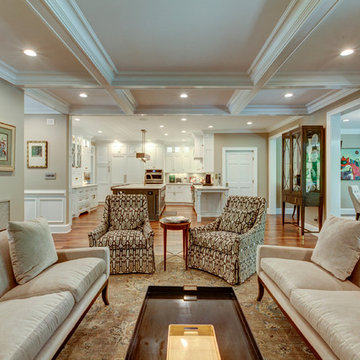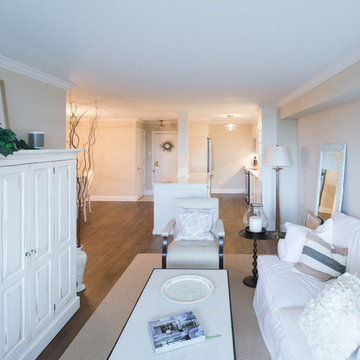Traditional Living Room Design Photos with a Concealed TV
Refine by:
Budget
Sort by:Popular Today
161 - 180 of 1,591 photos
Item 1 of 3

A neutral color pallet comes alive with a punch of red to make this family room both comfortable and fun. During the remodel the wood floors were preserved and reclaimed red oak was refinished to match the existing floors for a seamless look.
For more information about this project please visit: www.gryphonbuilders.com. Or contact Allen Griffin, President of Gryphon Builders, at 281-236-8043 cell or email him at allen@gryphonbuilders.com
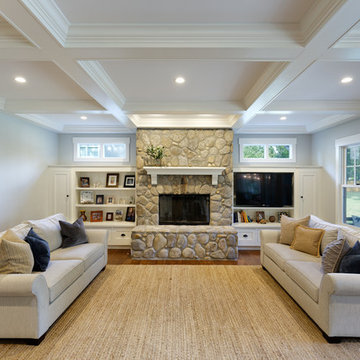
This living room off the kitchen features a coffered ceiling, river rock fireplace, custom built-ins, and accent windows.
William Manning Photography
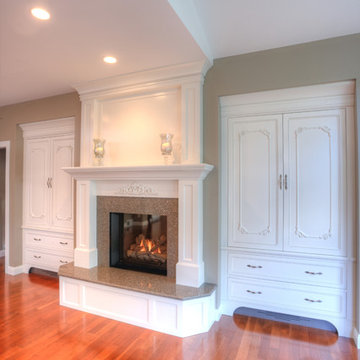
Route holes were below drawers allow for fireplace air vent; this detail was mirrored on the other side and became a design detail.
Hidden within the custom cabinetry is a 42" flat screen, which can be pulled forward on a pivoting track; the pocket doors recess back into the cabinet to allow for easier viewing.
3/4" pre-finished cherry floors replaced orignal carpeting
Custom built-in cabinets were created to look like armoires, which adds a subtle sense of elegance. This replaced the existing drywall cubbies .
Cambria was used on hearth and surround, which was also used on the island in the kitchen (not seen).
The hearth was raised from floor-level so it could be viewed and enjoyed from the kitchen and surrounding areas.
A space above the fireplace was framed out for a picture or holiday wreath.
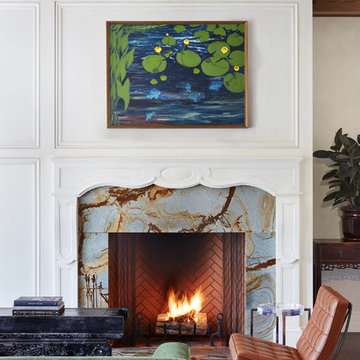
Builder: John Kraemer & Sons | Architect: Murphy & Co . Design | Interiors: Twist Interior Design | Landscaping: TOPO | Photographer: Corey Gaffer
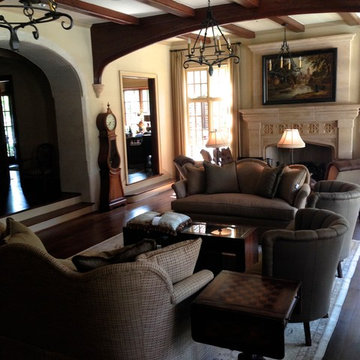
This grand living room has two seating areas. At the large stone fireplace, is a grouping of 4 English farmhouse chairs placed around a center ottoman that separates into 4 pie-shaped stools....perfect for relaxing by the fire with friends or just your latest novel. The curves of the oversize sofas and wing chairs soften the rectangles and invite family and guests to be enveloped in their experience.
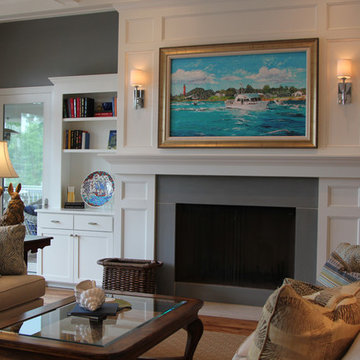
This home was built by Lowell Management. Todd Cauffman was the architect. Interior changes made finish selections with the homeowner.
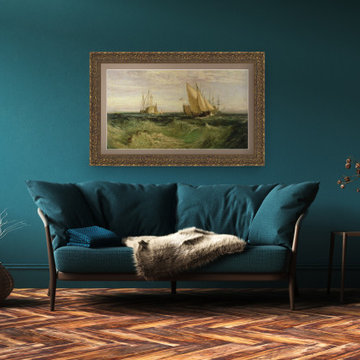
Shown here is our Tuscan Gold style frame on a Samsung The Frame television. Affordably priced from $399 and specially made for Samsung The Frame TVs.
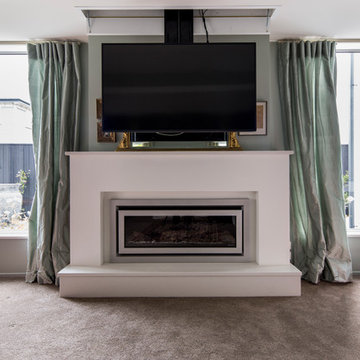
An antique mirror sits above a more contemporary gas fire and plastered fire surround. In the pelmet above is a TV on a retractable lift mechanism.
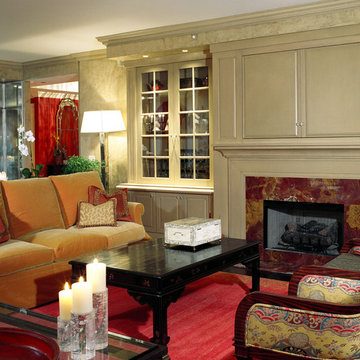
The objective was to create an urban home on an upper floor of a Lake Shore Drive high-rise—an expressive space that provides all the comforts necessary for family living and can serve as a showcase when entertaining professional colleagues and clients.
Color and classic design extend a warm welcome to family and guests.
Efficient space planning maximizes the utility of the open floor plan. Kitchen and Dining room are visable from this room.
Patina finishes on Venetian plaster walls evoke timeless graciousness.
Asian antiquities underscore the distinctiveness of this one-of-a-kind setting.
Hard-wearing luxury fabrics and Tibetan rugs rise to the demands of family living
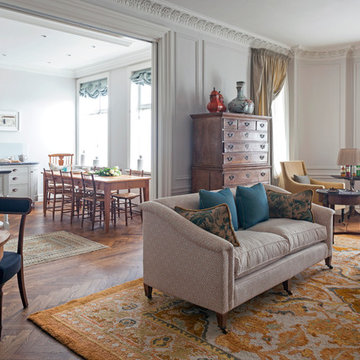
View of the living room looking into the kitchen showing the parquet floor with rugs. The two rooms can be separated by the closing of the pocket doors. This large Grade II listed apartment block in Marylebone was built in 1928 and forms part of the Howard de Walden Estate. Nash Baker Architects were commissioned to undertake a complete refurbishment of one of the fourth floor apartments that involved re-configuring the use of space whilst retaining all the original joinery and plaster work.
Photo: Marc Wilson
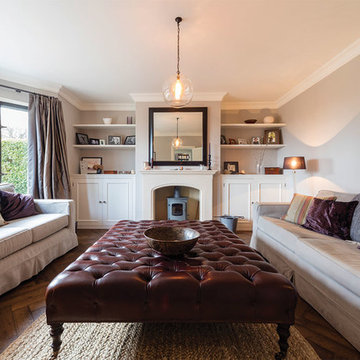
In the main formal front living room we designed and made a pair of built-in traditional style cupboards with floating shelves above. The left hand cupboard houses a television on a pullout platform that can be angled to suit the viewers sitting position.
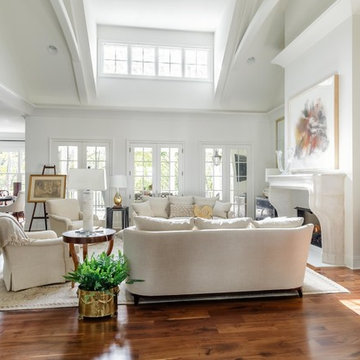
Main Room - Southern Living Magazine Featured Builder Home by Hatcliff Construction February 2017
Photography by Marty Paoletta
Traditional Living Room Design Photos with a Concealed TV
9
