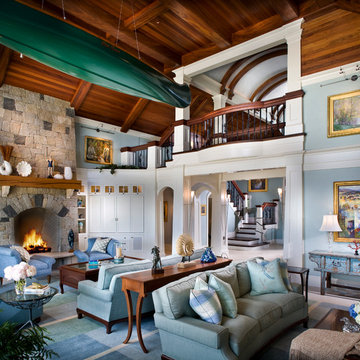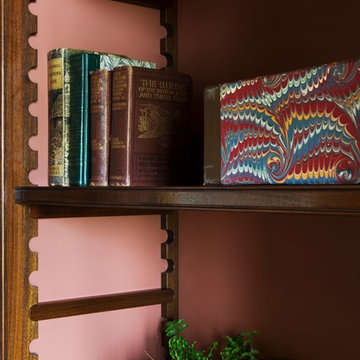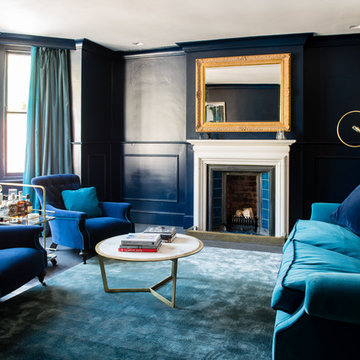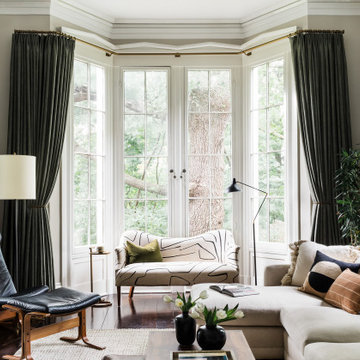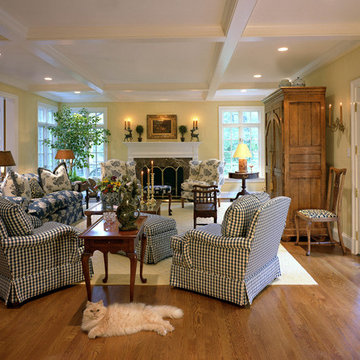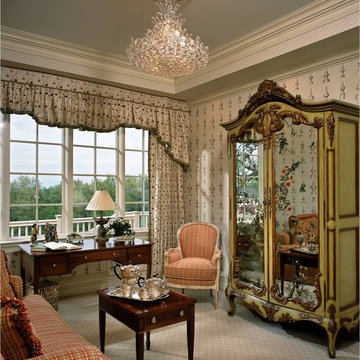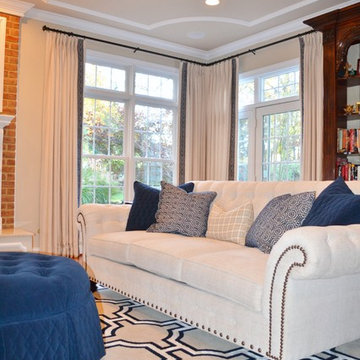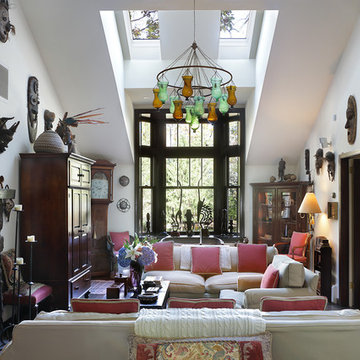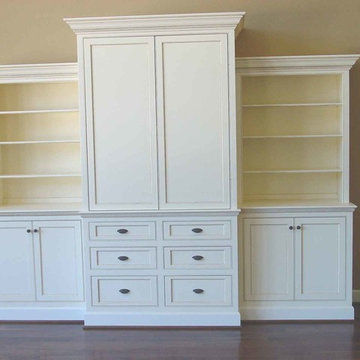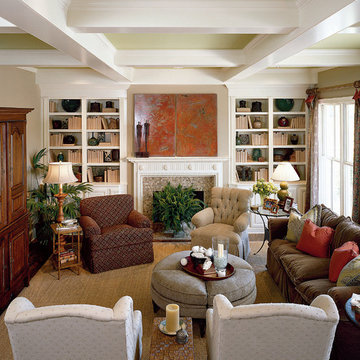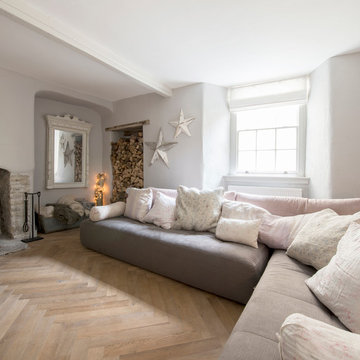Traditional Living Room Design Photos with a Concealed TV
Refine by:
Budget
Sort by:Popular Today
121 - 140 of 1,591 photos
Item 1 of 3
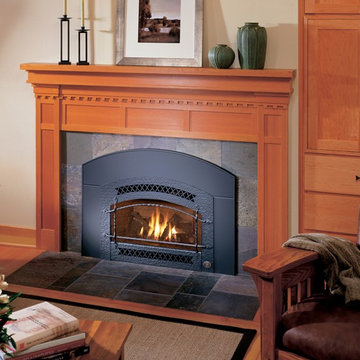
The deluxe 34 DVL gas insert from FireplaceXtrordinair is the most convenient and beautiful way to provide warmth to medium and large sized homes. This insert features the award-winning Ember-Fyre™ burner technology and high definition log set, along with fully automatic operation with the GreenSmart™ 2 handheld remote. The 34 DVL comes standard with powerful convection fans, along with interior top and rear *Accent Lights, which can be utilized to illuminate the interior of the fireplace with a warm glow, even when the fire is off.
The 34 DVL features the Ember-Fyre™ burner and high-definition log set, or the Dancing-Fyre™ burner with your choice of log set. It also offers a variety of face designs and fireback options to choose from.
Photo by Travis Industries.
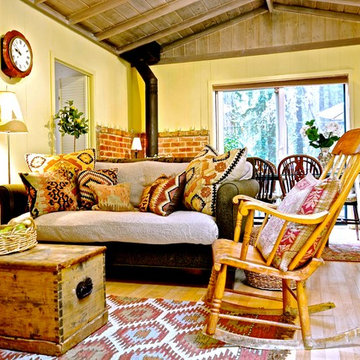
The entry, living room and dining room all have attractive blond hardwood floors. There is a wood burning stove for cozy evenings in on cool nights. Vintage kilim fabric is used in the creation of an earthy collection of throw cushions - a vintage kilim rug defines the sitting area. An old rocking chair add country style charm.
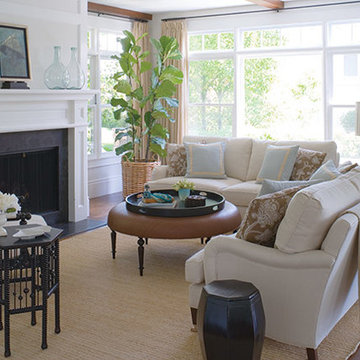
Beams and tongue and groove ceiling give this enormous double living room texture and scale. The room has identical fireplaces at each end , each with there own individual seating arrangements, and a game table at center.
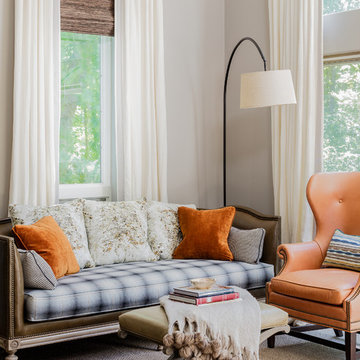
Traditional Colonial gets the face lift it needs to create an inviting and kitchen and family room for comfortable, easy living. Robin was chosen as the on-air interior designer for the Lexington installment of This Old House.
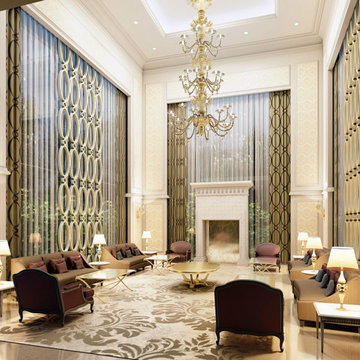
Majlis is the traditional name for for Living rooms in Arab homes - this is the area where even in modern homes, the design style will be tradional arabic with touches of arabesques or fret work.
The setting is generally placed all around the room symmetrically to encourage interaction between people.
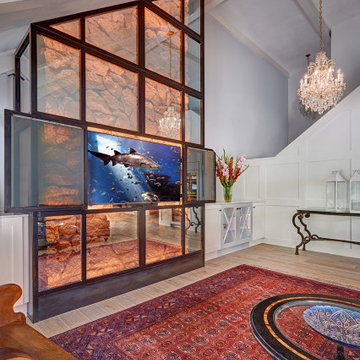
Once a sunken living room closed off from the kitchen, we aimed to change the awkward accessibility of the space into an open and easily functional space that is cohesive. To open up the space even further, we designed a blackened steel structure with mirrorpane glass to reflect light and enlarge the room. Within the structure lives a previously existing lava rock wall. We painted this wall in glitter gold and enhanced the gold luster with built-in backlit LEDs.
Centered within the steel framing is a TV, which has the ability to be hidden when the mirrorpane doors are closed. The adjacent staircase wall is cladded with a large format white casework grid and seamlessly houses the wine refrigerator. The clean lines create a simplistic ornate design as a fresh backdrop for the repurposed crystal chandelier.
Nothing short of bold sophistication, this kitchen overflows with playful elegance — from the gold accents to the glistening crystal chandelier above the island. We took advantage of the large window above the 7’ galley workstation to bring in a great deal of natural light and a beautiful view of the backyard.
In a kitchen full of light and symmetrical elements, on the end of the island we incorporated an asymmetrical focal point finished in a dark slate. This four drawer piece is wrapped in safari brasilica wood that purposefully carries the warmth of the floor up and around the end piece to ground the space further. The wow factor of this kitchen is the geometric glossy gold tiles of the hood creating a glamourous accent against a marble backsplash above the cooktop.
This kitchen is not only classically striking but also highly functional. The versatile wall, opposite of the galley sink, includes an integrated refrigerator, freezer, steam oven, convection oven, two appliance garages, and tall cabinetry for pantry items. The kitchen’s layout of appliances creates a fluid circular flow in the kitchen. Across from the kitchen stands a slate gray wine hutch incorporated into the wall. The doors and drawers have a gilded diamond mesh in the center panels. This mesh ties in the golden accents around the kitchens décor and allows you to have a peek inside the hutch when the interior lights are on for a soft glow creating a beautiful transition into the living room. Between the warm tones of light flooring and the light whites and blues of the cabinetry, the kitchen is well-balanced with a bright and airy atmosphere.
The powder room for this home is gilded with glamor. The rich tones of the walnut wood vanity come forth midst the cool hues of the marble countertops and backdrops. Keeping the walls light, the ornate framed mirror pops within the space. We brought this mirror into the place from another room within the home to balance the window alongside it. The star of this powder room is the repurposed golden swan faucet extending from the marble countertop. We places a facet patterned glass vessel to create a transparent complement adjacent to the gold swan faucet. In front of the window hangs an asymmetrical pendant light with a sculptural glass form that does not compete with the mirror.
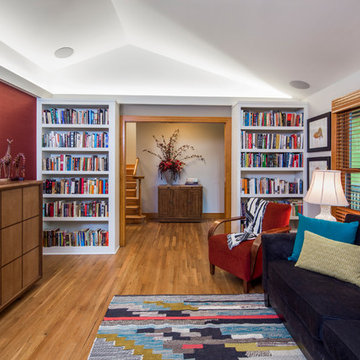
Living Room
Looking back toward the Entry, one sees the new bookshelves and the stair leading to the bedrooms at the second level--but just a half level above the mid-level shared living spaces.
The former Living Room had a flat ceiling, and the new vault with the cove lighting lets the room breathe.
Note that the TV is retracted here. Bookshelves are turned inward in the room, and out of view of the Entry hall.
stained oak trim; original oak floors • Waynesboro Taupe by Benjamin paint on walls & ceiling • Seattle Mist by Benjamin Moore paint in music nook • sun tunnel • custom designed & built buffet
Construction by CG&S Design-Build.
Photography by Tre Dunham, Fine focus Photography
Traditional Living Room Design Photos with a Concealed TV
7
