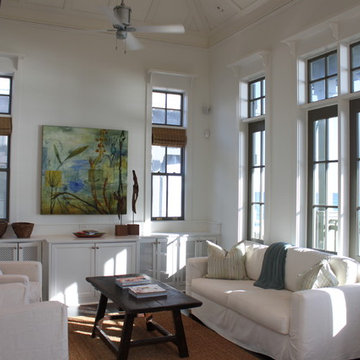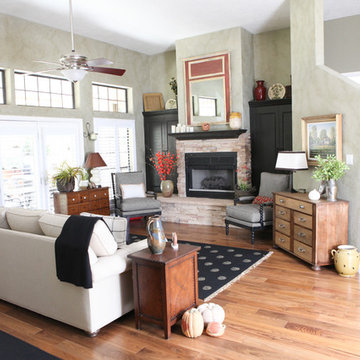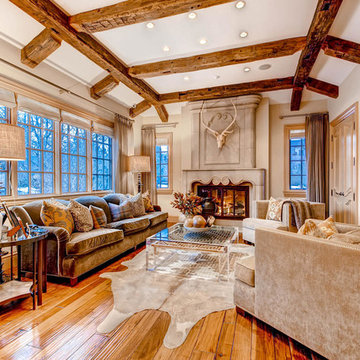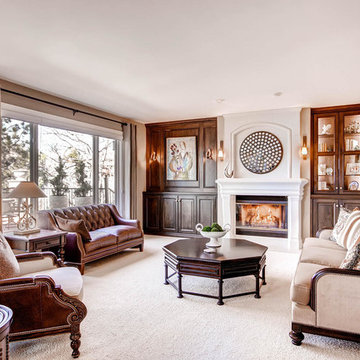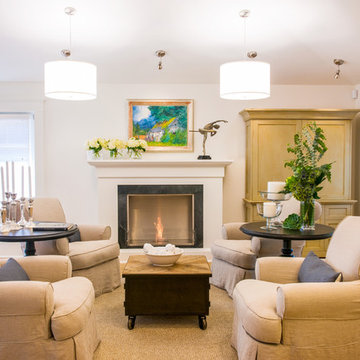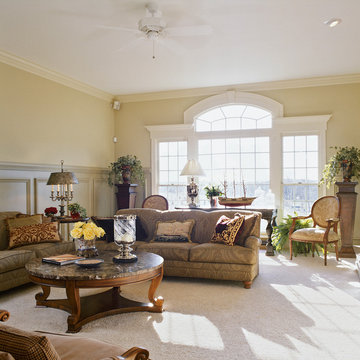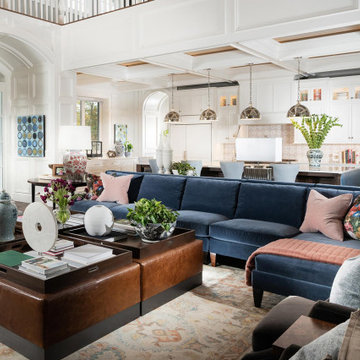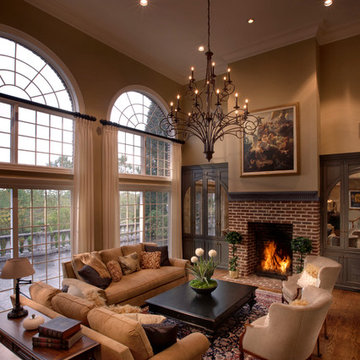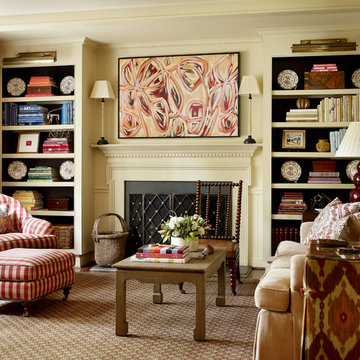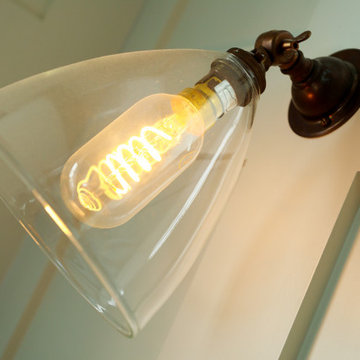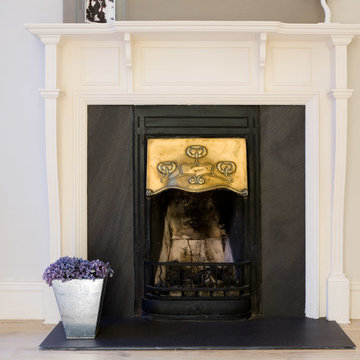Traditional Living Room Design Photos with a Concealed TV
Refine by:
Budget
Sort by:Popular Today
61 - 80 of 1,591 photos
Item 1 of 3
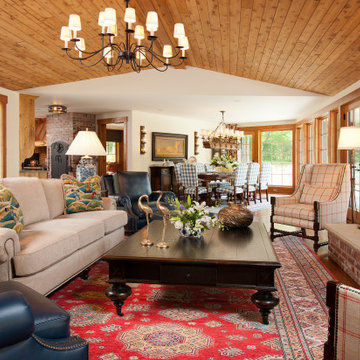
A beautiful Kazak rug provides the groundwork for the color scheme in the expansive living space. The tongue and groove wormy chestnut ceiling brings warmth. The open concept to the Dining Area and Kitchen creates a great space for entertaining.
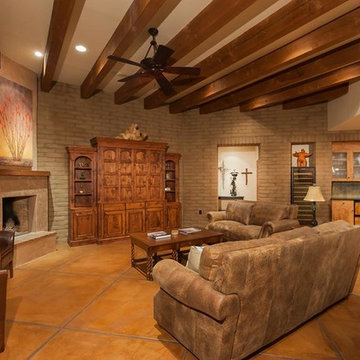
This is a custom home that was designed and built by a super Tucson team. We remember walking on the dirt lot thinking of what would one day grow from the Tucson desert. We could not have been happier with the result.
This home has a Southwest feel with a masculine transitional look. We used many regional materials and our custom millwork was mesquite. The home is warm, inviting, and relaxing. The interior furnishings are understated so as to not take away from the breathtaking desert views.
The floors are stained and scored concrete and walls are a mixture of plaster and masonry.
Christopher Bowden Photography http://christopherbowdenphotography.com/
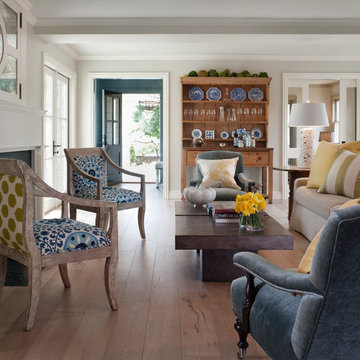
Residential Design by Heydt Designs, Interior Design by Benjamin Dhong Interiors, Construction by Kearney & O'Banion, Photography by David Duncan Livingston

The centerpiece of this living room is the 2 sided fireplace, shared with the Sunroom. The coffered ceilings help define the space within the Great Room concept and the neutral furniture with pops of color help give the area texture and character. The stone on the fireplace is called Blue Mountain and was over-grouted in white. The concealed fireplace rises from inside the floor to fill in the space on the left of the fireplace while in use.
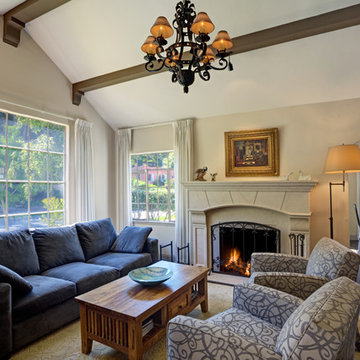
View of restored living room with new fireplace surround, new lighting, new hand scraped flooring and restored plaster.
Mitchell Shenker Photographer

Our client wanted to convert her craft room into a luxurious, private lounge that would isolate her from the noise and activity of her house. The 9 x 11 space needed to be conducive to relaxing, reading and watching television. Pineapple House mirrors an entire wall to expand the feeling in the room and help distribute the natural light. On that wall, they add a custom, shallow cabinet and house a flatscreen TV in the upper portion. Its lower portion looks like a fireplace, but it is not a working element -- only electronic candles provide illumination. Its purpose is to be an interesting and attractive focal point in the cozy space.
@ Daniel Newcomb Photography
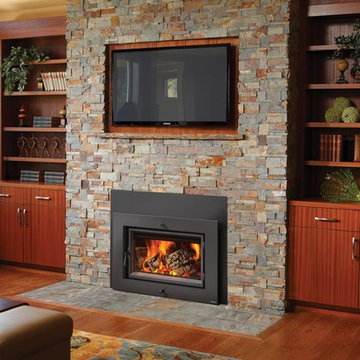
The Large Flush Wood Hybrid-Fyre™ Insert from FireplaceX is the cleanest burning, most efficient, large wood insert in the world! This insert burns so clean that it produces only 0.58 grams of emissions per hour and tests at over 80% efficiency. Its revolutionary Hybrid-Fyre™ technology is what makes for an incredibly clean burn that emits virtually no smoke or carbon monoxide, all while saving you money and trips to the wood pile.
The Large Flush Wood Hybrid-Fyre™ Insert is approved to fit large zero clearance and masonry fireplaces with its 19 inch depth and 3 cubic foot firebox. It features a huge fire viewing area that comes available with decorative rectangular and arched door options. It also includes concealed twin 90 CFM convection fans that powerfully heat up to 2,500 square feet, while producing burn times of up to 12 hours.
Photo by Travis Industries.
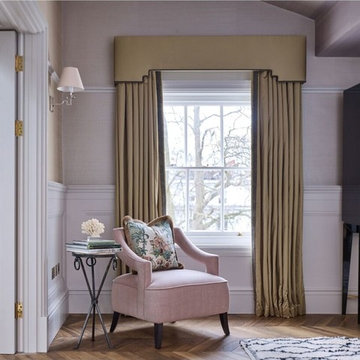
The curtains and pelmet design were custom made of citrine silk. The Studio designed the lacquer and brass TV cabinet and used a Ralph Lauren Wallpaper to decorate the cabinet doors in a bold palm leaf pattern. The resinate technique was courtsey of Hyde House Furniture.
Nick Rochowski Photography
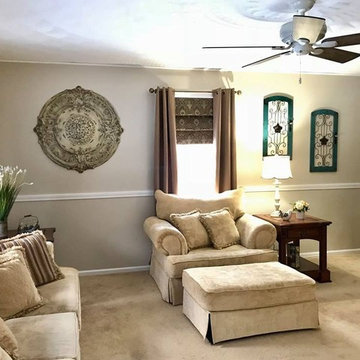
I recently had the pleasure of doing a Living Room Makeover for a client in Mohawk N.Y. She wanted to take her very Victorian Living Room and turn it into a relaxing French Country/Shabby Chic space. I had a wonderful time working on this project and look forward to transforming several more spaces in her home to reflect her new style. Here are some before and after photos from this project.
Traditional Living Room Design Photos with a Concealed TV
4
