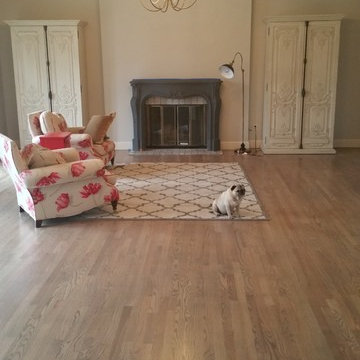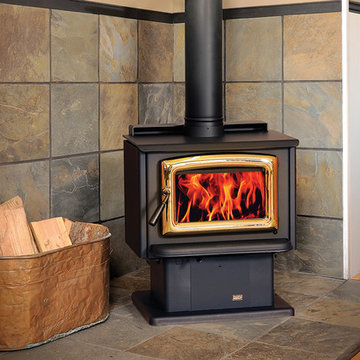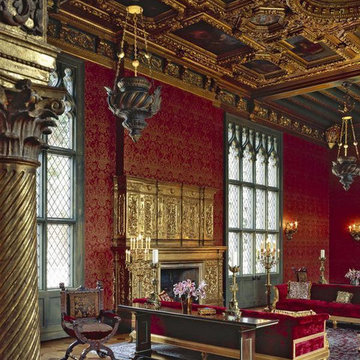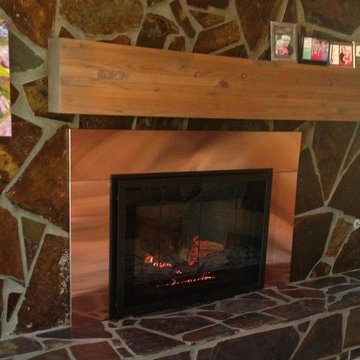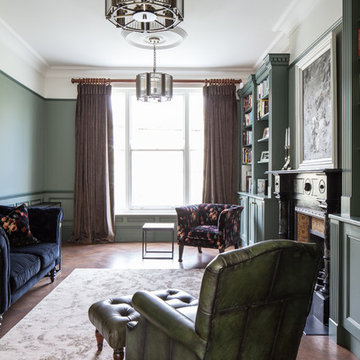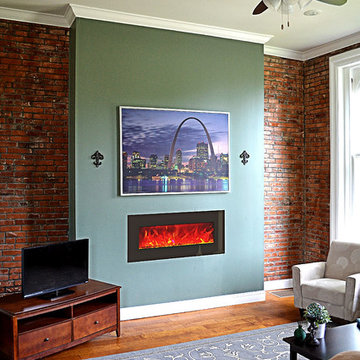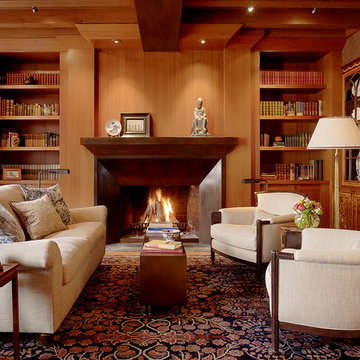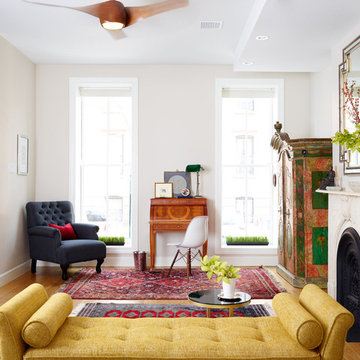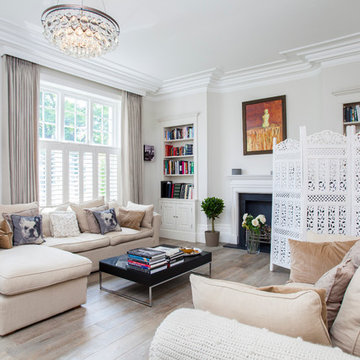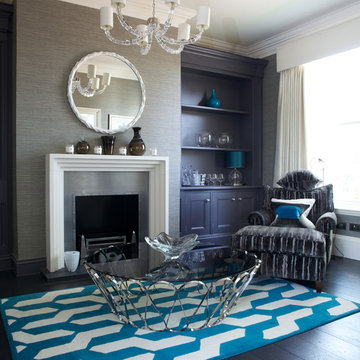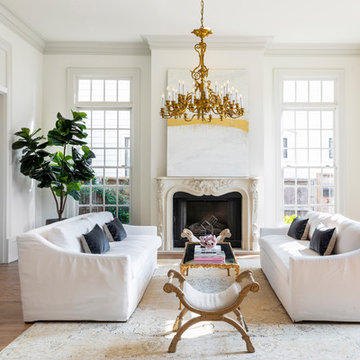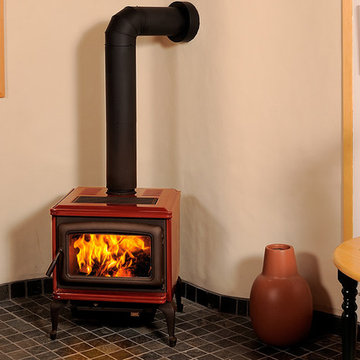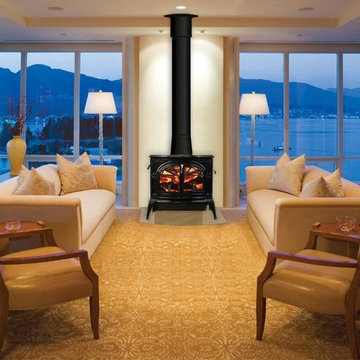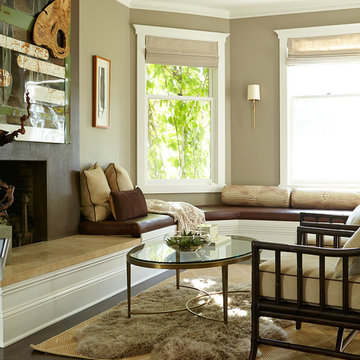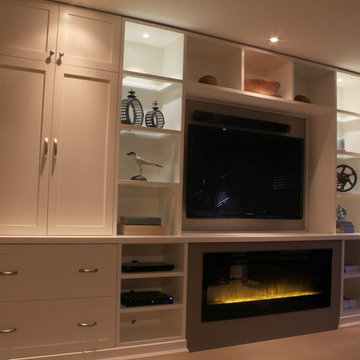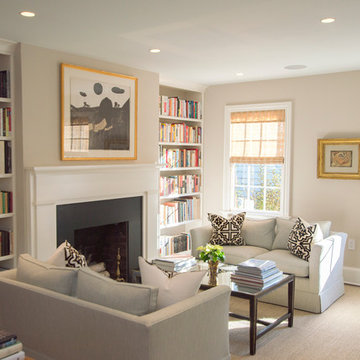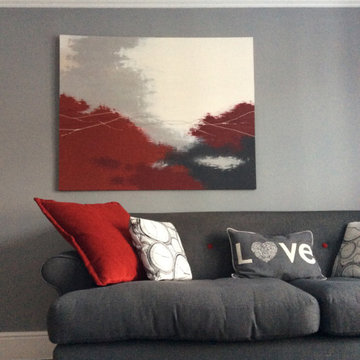Traditional Living Room Design Photos with a Metal Fireplace Surround
Refine by:
Budget
Sort by:Popular Today
61 - 80 of 973 photos
Item 1 of 3

This room used to be the garage and was restored to its former glory as part of a whole house renovation and extension.
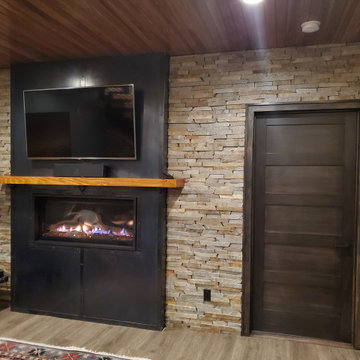
The Quarry Mill's Copper Ledge dimensional ledgestone real thin stone veneer adds a classic feel as an interior accent wall to this beautiful living room. Copper Ledge natural stone veneer consists of random textures and various colors including: whites, tans, browns, yellows, and specs of lighter colors throughout. This stone comes in numerous sizes of rectangular shapes that will work well with any size project. Backsplashes, shower and tub surrounds, and fireplace walls are a few examples where Copper Ledge can really stand out.

Notting Hill is one of the most charming and stylish districts in London. This apartment is situated at Hereford Road, on a 19th century building, where Guglielmo Marconi (the pioneer of wireless communication) lived for a year; now the home of my clients, a french couple.
The owners desire was to celebrate the building's past while also reflecting their own french aesthetic, so we recreated victorian moldings, cornices and rosettes. We also found an iron fireplace, inspired by the 19th century era, which we placed in the living room, to bring that cozy feeling without loosing the minimalistic vibe. We installed customized cement tiles in the bathroom and the Burlington London sanitaires, combining both french and british aesthetic.
We decided to mix the traditional style with modern white bespoke furniture. All the apartment is in bright colors, with the exception of a few details, such as the fireplace and the kitchen splash back: bold accents to compose together with the neutral colors of the space.
We have found the best layout for this small space by creating light transition between the pieces. First axis runs from the entrance door to the kitchen window, while the second leads from the window in the living area to the window in the bedroom. Thanks to this alignment, the spatial arrangement is much brighter and vaster, while natural light comes to every room in the apartment at any time of the day.
Ola Jachymiak Studio
Traditional Living Room Design Photos with a Metal Fireplace Surround
4
