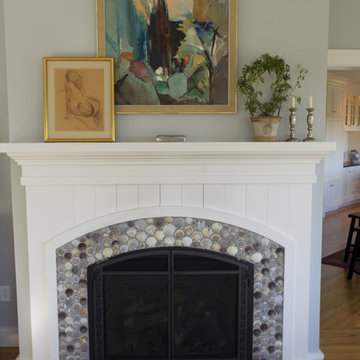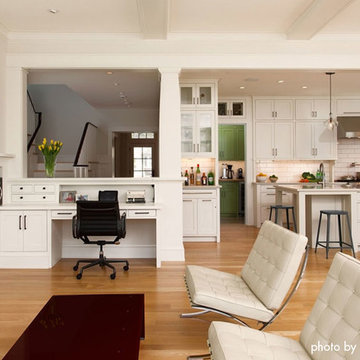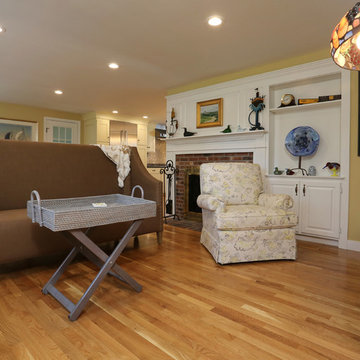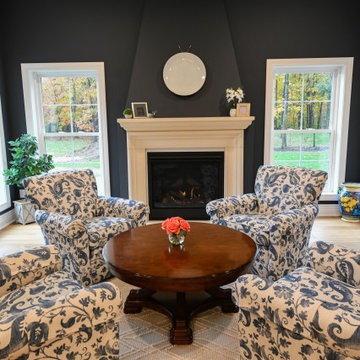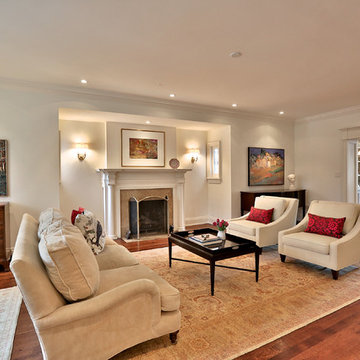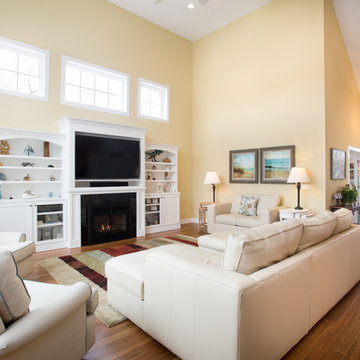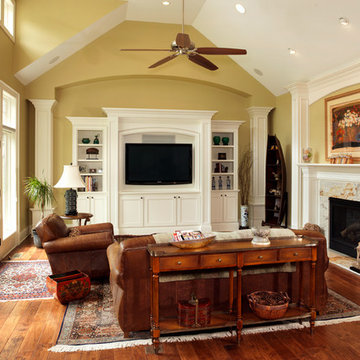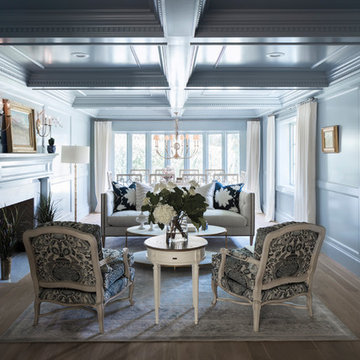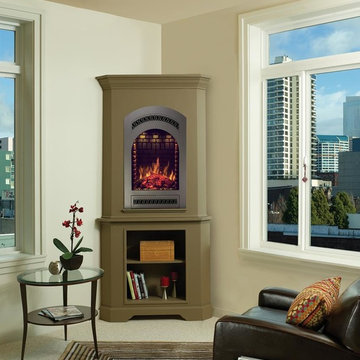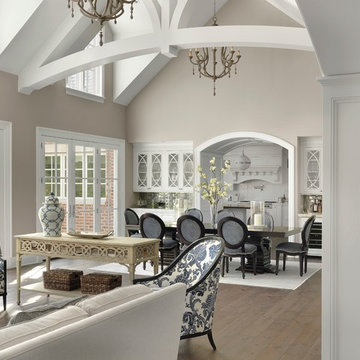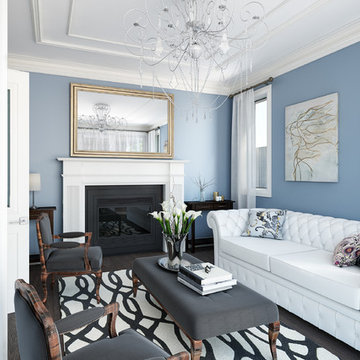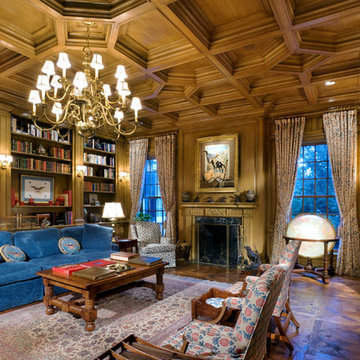Traditional Living Room Design Photos with a Wood Fireplace Surround
Refine by:
Budget
Sort by:Popular Today
81 - 100 of 5,484 photos
Item 1 of 3
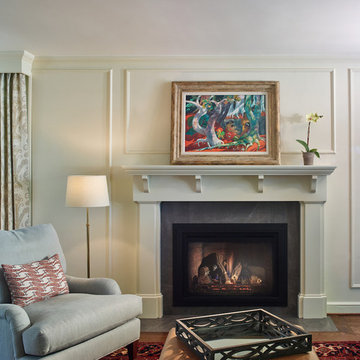
A new custom mantle and fireplace surround integrates with the traditional millwork details of the 1930's Colonial.
Project by Portland interior design studio Jenni Leasia Interior Design. Also serving Lake Oswego, West Linn, Vancouver, Sherwood, Camas, Oregon City, Beaverton, and the whole of Greater Portland.
For more about Jenni Leasia Interior Design, click here: https://www.jennileasiadesign.com/
To learn more about this project, click here:
https://www.jennileasiadesign.com/crystal-springs
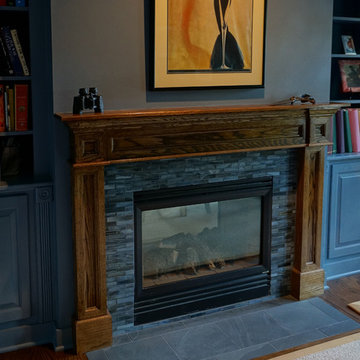
A simple, oak mantle paired with beautiful tile work gave this living room a more formal aesthetic. The soft blue and gray tones of this mosaic tile are seen throughout this living room area and add warmth and small pops of color and texture to the space.
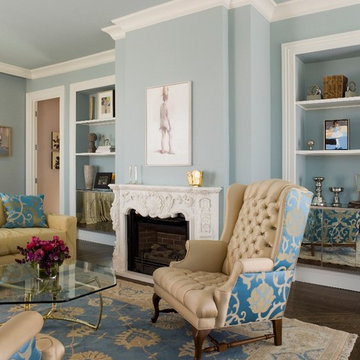
Although the sitting room is adjacent to “her” bath, the sitting room is a place where both adults can relax and watch t.v. or enjoy the panoramic view. The mood of the suite is sophisticated, modern and tranquil.
Photo: David Duncan Livingston
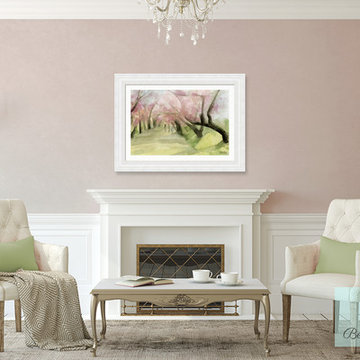
An elegant pink and white living room with soft green accents. An impressionist-style framed (47.75" x 35.75) watercolor print creates a colorful focal point over the fireplace. Artwork © BeverlyBrown.com
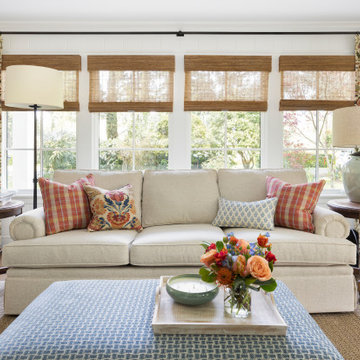
ATIID collaborated with these homeowners to curate new furnishings throughout the home while their down-to-the studs, raise-the-roof renovation, designed by Chambers Design, was underway. Pattern and color were everything to the owners, and classic “Americana” colors with a modern twist appear in the formal dining room, great room with gorgeous new screen porch, and the primary bedroom. Custom bedding that marries not-so-traditional checks and florals invites guests into each sumptuously layered bed. Vintage and contemporary area rugs in wool and jute provide color and warmth, grounding each space. Bold wallpapers were introduced in the powder and guest bathrooms, and custom draperies layered with natural fiber roman shades ala Cindy’s Window Fashions inspire the palettes and draw the eye out to the natural beauty beyond. Luxury abounds in each bathroom with gleaming chrome fixtures and classic finishes. A magnetic shade of blue paint envelops the gourmet kitchen and a buttery yellow creates a happy basement laundry room. No detail was overlooked in this stately home - down to the mudroom’s delightful dutch door and hard-wearing brick floor.
Photography by Meagan Larsen Photography
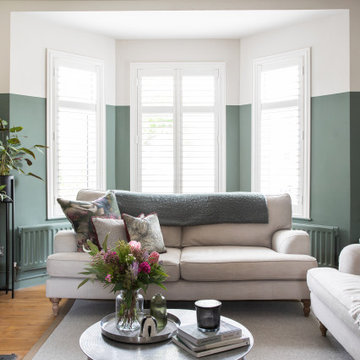
Lovely shot of the contrast paint tones with the shutters, used to create an open and airy room.
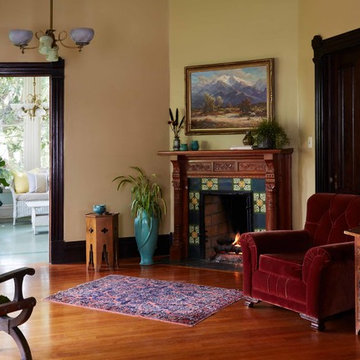
Dunn-Edwards Paints paint colors -
Walls: With the Grain DET668
Trim: Black Walnut DE6063
Jeremy Samuelson Photography | www.jeremysamuelson.com
Traditional Living Room Design Photos with a Wood Fireplace Surround
5
