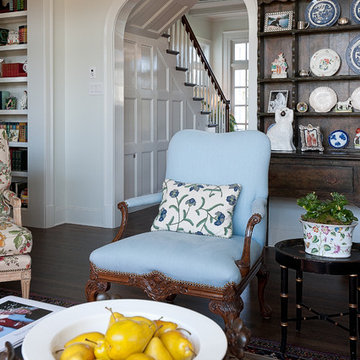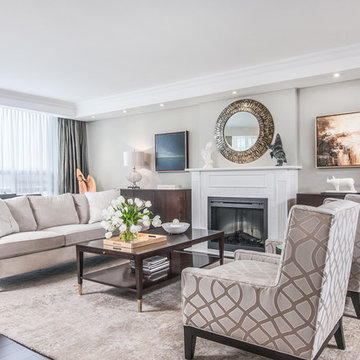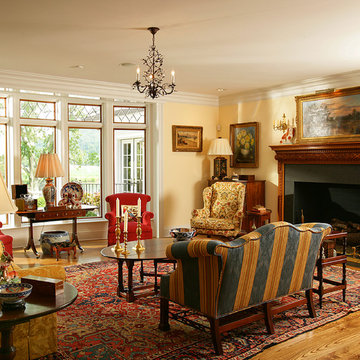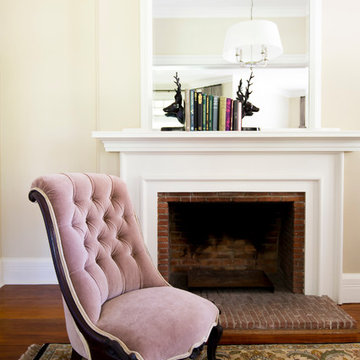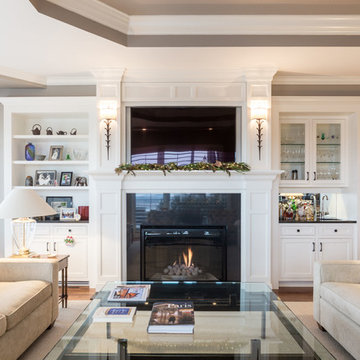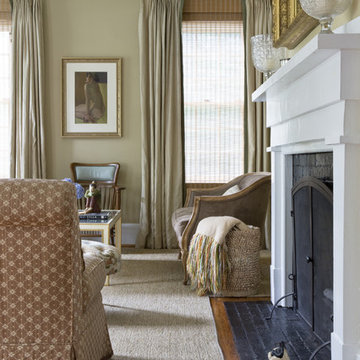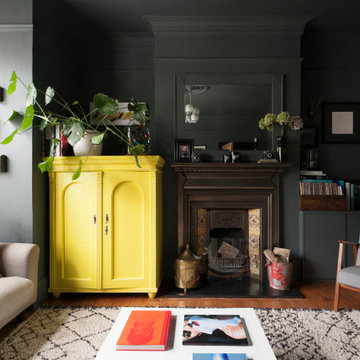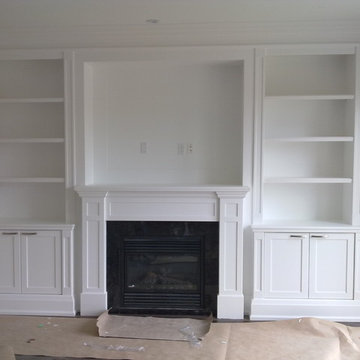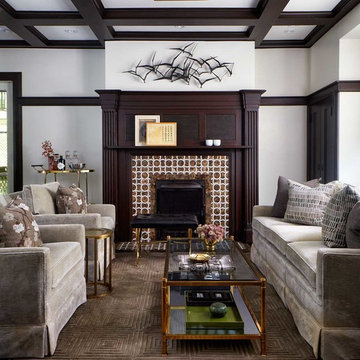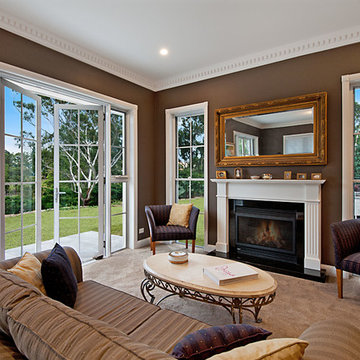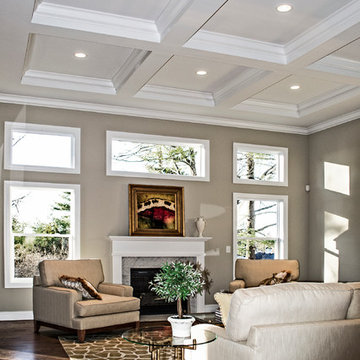Traditional Living Room Design Photos with a Wood Fireplace Surround
Refine by:
Budget
Sort by:Popular Today
161 - 180 of 5,484 photos
Item 1 of 3
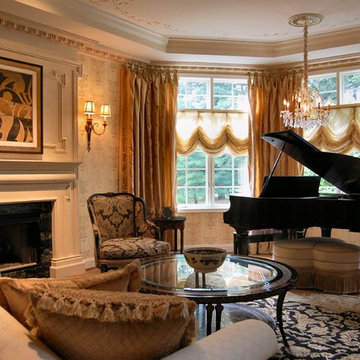
In this more formal Living Room/Music Room we highlighted the custom fireplace mantle with contemporary art. The touches of black in the Oushak area rug, art work and floral chair fabric tie the room together while keeping it neutral and timeless. The moldings around the room and onto the ceiling convey an opulent feel without being overwhelming
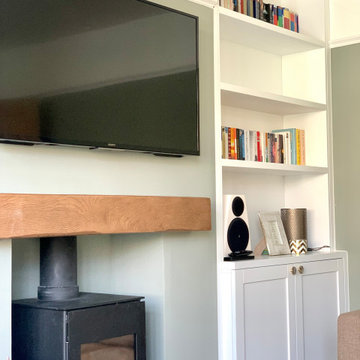
Bespoke furniture design, featuring shelving system with storage underneath on both sides of the chimney.
This made to measure storage perfectly fits alcoves that ware not perfectly even.
Inside both cabinets we added extra shelves and cut outs for sockets and speaker wires.
Alcove units were spray in lacquer to match F&B colours in lovely matt satin finish.
As a final touch: beautiful brass handles made by small business owner and chosen from our "supporting small businesses" supplier list.
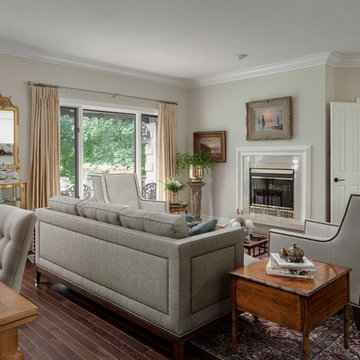
This lovely condo, backing onto a golf course here in London, needed some updating. When my clients bought it they wondered how they would meld their many collected antiques and inherited treasures into the space. With some careful planning and a refresh of flooring, paint and new upholstery we were able to provide this elegant and inviting space. We even used their drapery from the large two storey home they moved from.
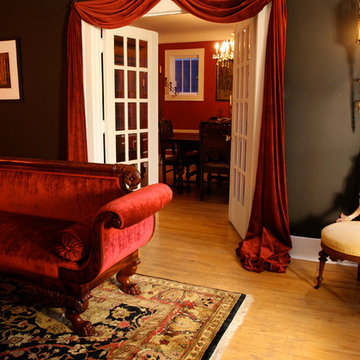
The clients wanted a very individualistic and dramatic style for their home in this charming historic neighborhood. We upholstered an empire sofa in red velvet and also draped the French doors to the dining room using an antique metal header. The walls are a custom color matched to an antique frame in the clients collection. photo: KC Vansen
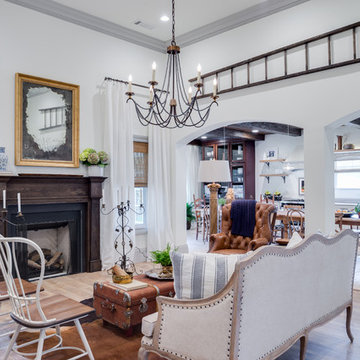
French Country style Interior from Episode 6 of Fox Home Free (2016). Photo courtesy of Fox Home Free.
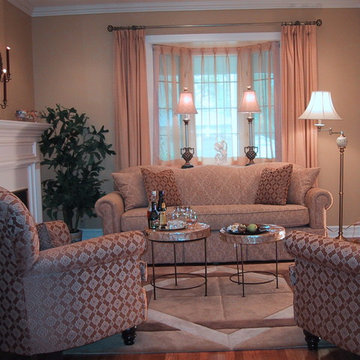
Classic elegance was on the wish list for this client and we happily delivered. Framing the sheer draped bay window with pinch pleated side panels suspended from a bronze Kirsh rod allows us to layer the area with a console table that suports two urn based lamps. A sofa fabricated to custom specification allowed for this petite space to comfortablely house a pair of accent chairs ~which maintained porportions that comfortable seated the clients 6'3" husband and son with ease ~ and two tortoise shelled accent tables used in the center. All this sits atop a custom fabricated broodloom area rug.
Alexander Robertson Photography Drapery fabric Elite fabrics, Sofa and chair fabrics JEnnis, Accents Wynter Interiors DSB
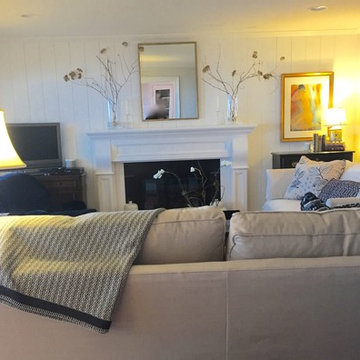
The living room overlooks Lake Michigan, so the room has dual focal points - the fireplace and the lake. By adding the architectural detail to the fireplace wall and customizing the fireplace mantel it added texture, interest and weight to the wall.
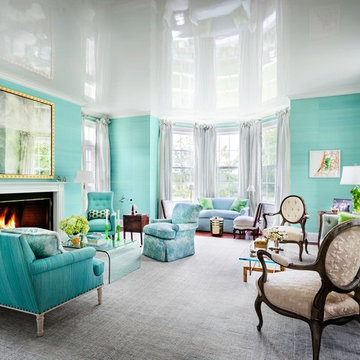
Design by Todd Klein and Joel Barkley featuring our Regency Bullseye Mantel in Statuary Marble

Builder: J. Peterson Homes
Interior Designer: Francesca Owens
Photographers: Ashley Avila Photography, Bill Hebert, & FulView
Capped by a picturesque double chimney and distinguished by its distinctive roof lines and patterned brick, stone and siding, Rookwood draws inspiration from Tudor and Shingle styles, two of the world’s most enduring architectural forms. Popular from about 1890 through 1940, Tudor is characterized by steeply pitched roofs, massive chimneys, tall narrow casement windows and decorative half-timbering. Shingle’s hallmarks include shingled walls, an asymmetrical façade, intersecting cross gables and extensive porches. A masterpiece of wood and stone, there is nothing ordinary about Rookwood, which combines the best of both worlds.
Once inside the foyer, the 3,500-square foot main level opens with a 27-foot central living room with natural fireplace. Nearby is a large kitchen featuring an extended island, hearth room and butler’s pantry with an adjacent formal dining space near the front of the house. Also featured is a sun room and spacious study, both perfect for relaxing, as well as two nearby garages that add up to almost 1,500 square foot of space. A large master suite with bath and walk-in closet which dominates the 2,700-square foot second level which also includes three additional family bedrooms, a convenient laundry and a flexible 580-square-foot bonus space. Downstairs, the lower level boasts approximately 1,000 more square feet of finished space, including a recreation room, guest suite and additional storage.
Traditional Living Room Design Photos with a Wood Fireplace Surround
9
