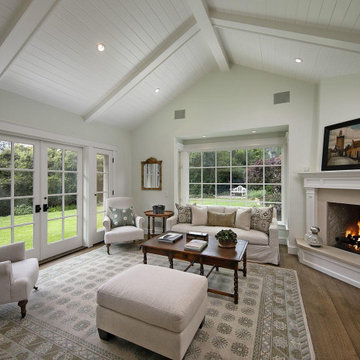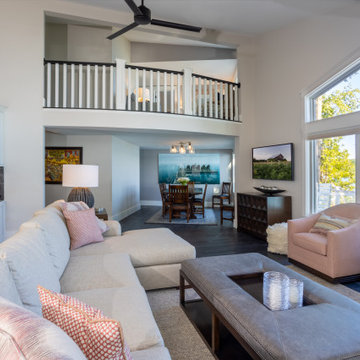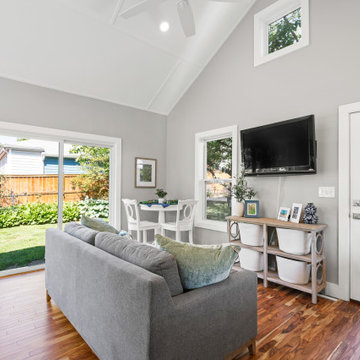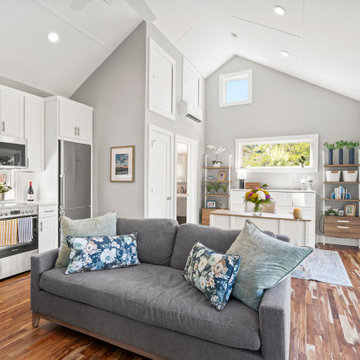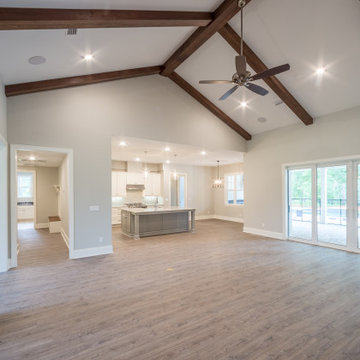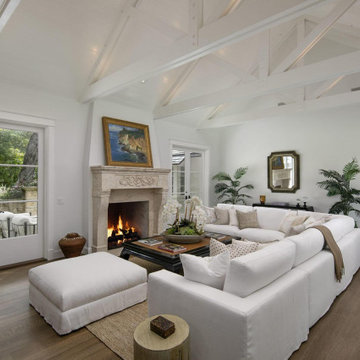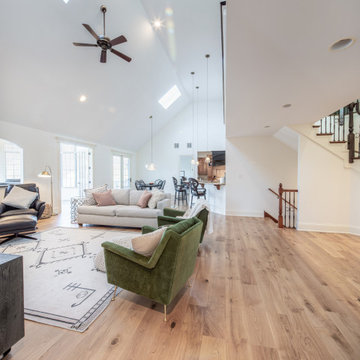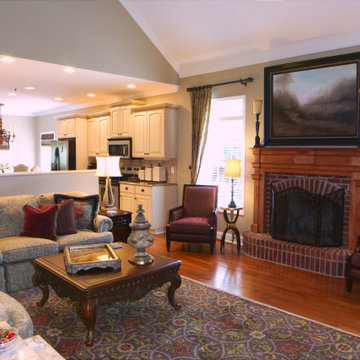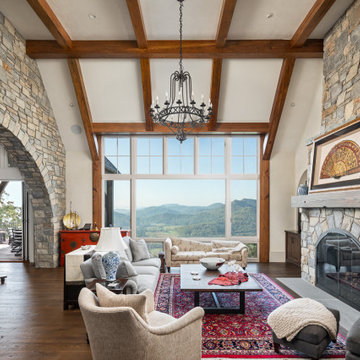Traditional Living Room Design Photos with Vaulted
Refine by:
Budget
Sort by:Popular Today
201 - 220 of 694 photos
Item 1 of 3
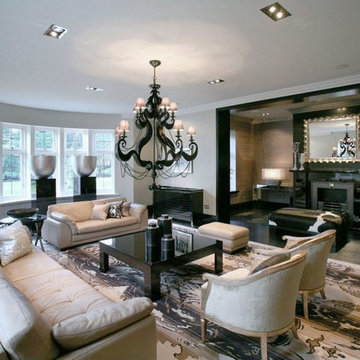
Four Beeches
Inspired by Charles Rennie Mackintosh’s Hill House, Four Beeches is a magnificent natural stone, new-build property with a corner turret, steeply pitched roofs, large overhanging eaves and parapet gables. This 16,700 sq ft mansion is set in a picturesque location overlooking a conservation area in Cheshire. The property sits in beautiful, mature landscaped grounds extending to approximately 2 ¼ acres.
A mansion thought to be the most expensive home in Greater Manchester has gone on sale for an eye-watering £11.25m. The eight-bedroom house on Green Walk, Bowdon, was built by a local businessman in 2008 but it is now ‘surplus to requirements’.
The property has almost 17,000 sq ft of floor space – including six reception rooms and a leisure suite with a swimming pool, spa, gym and home cinema with a bar area. It is surrounded by 2.25 acres of landscaped grounds, with garage space for four cars.
Phillip Diggle, from estate agent Gascoigne Halman, said: “It’s certainly the most expensive property we’ve ever had and the most expensive residential property in the area.
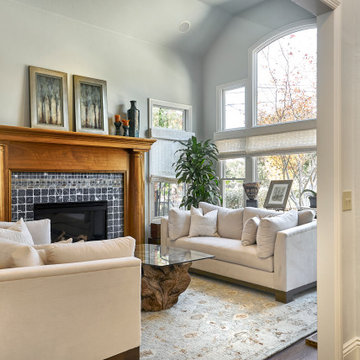
A barrel ceiling is a lovely counterpoint to the dramatic visual weight of the fireplace mantel. Beige sofas on either side of a glass and driftwood coffee table create a cozy conversation area.
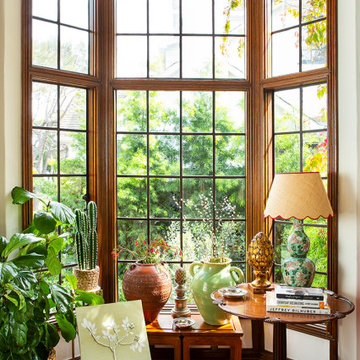
The huge bay window is a natural focal point for the room, and we took advantage to display a grouping of plants, small tables, plant-themed artwork by artist Ronni Nicole, and ceramic urns with simple flowers. Antique tea table from an estate sale is topped with a simple tablescape of a Chinese ceramic lamp base with a new Matilda Goad raffia shade, edged in scalloped red, a pile of design books, and several wooden objects, with gold and silver finishing.
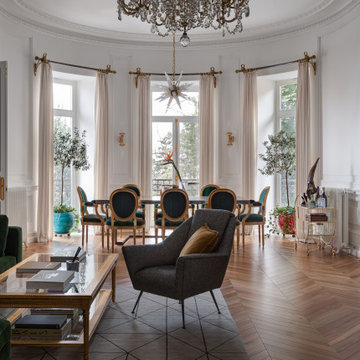
Этот интерьер – переплетение богатого опыта дизайнера, отменного вкуса заказчицы, тонко подобранных антикварных и современных элементов.
Началось все с того, что в студию Юрия Зименко обратилась заказчица, которая точно знала, что хочет получить и была настроена активно участвовать в подборе предметного наполнения. Апартаменты, расположенные в исторической части Киева, требовали незначительной корректировки планировочного решения. И дизайнер легко адаптировал функционал квартиры под сценарий жизни конкретной семьи. Сегодня общая площадь 200 кв. м разделена на гостиную с двумя входами-выходами (на кухню и в коридор), спальню, гардеробную, ванную комнату, детскую с отдельной ванной комнатой и гостевой санузел.
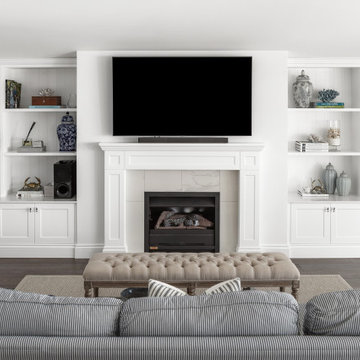
Expansive open plan living with dining room, living room opening to the expansive outdoor living area with 160 degree bay views.
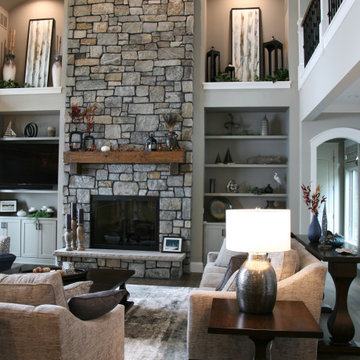
The great room has a two story fireplace flanked by recesssed display shelving. Everything was painted out the same color as the walls for unification and to achieve an updated interior. The oversized furnishings help to ground the space. An open loft and galley hall overlook the space from the second floor and massive windwows let in full light from the covered deck beyond.
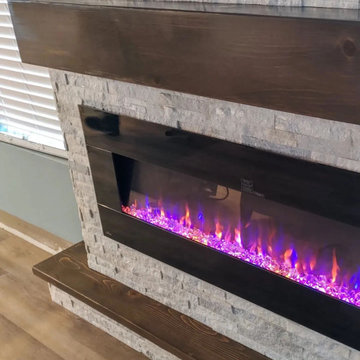
Here is a newly completed project - a custom fireplace feature wall made with Arctic Bianco Ledger Stone. We also made the custom mantel and bottom shelf to go along with it!
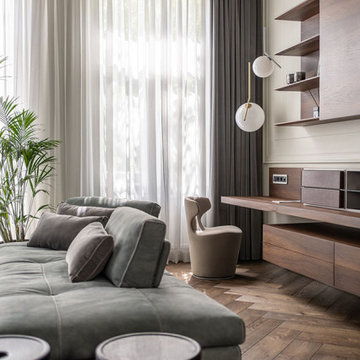
We are so proud of this luxurious classic full renovation project run Mosman, NSW. The attention to detail and superior workmanship is evident from every corner, from walls, to the floors, and even the furnishings and lighting are in perfect harmony.
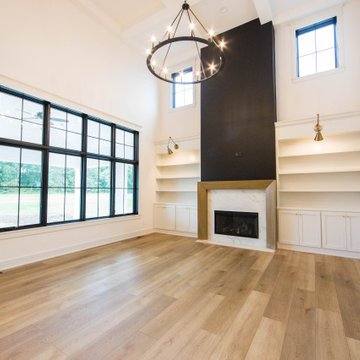
The soaring black accent wall of the fireplace creates a statement and compliments the stark white of the walls and built-in surround.
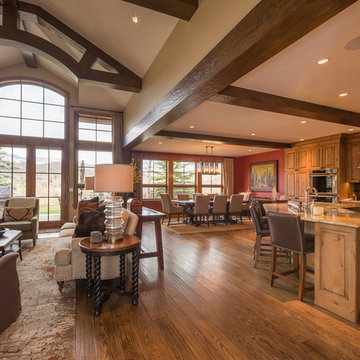
The exposed ceiling beams, wood-framed windows, and hardwood floor give the space a charming rustic style. The medium hardwood cabinets are in harmony with the existing architectural elements and paired with marble countertops. A large industrial pendant light hangs above the eight-seater dining table. The red walls of the dining room color up the space of this mountain home.
Built by ULFBUILT- Vail contractors.
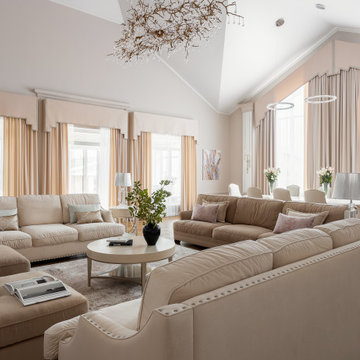
Гостиная более 150 м2, на этой площади мы разместили несколько зон: зону отдыха, просмотра тв, столовую зону, бар, кухня.
Фишкой данного проекта является невероятно высокий потолок, почти 9 метров, он формирует воздух и простор. Хотя реализовать освещение было непросто, и люстра размером 1,5 метра растворилась в этом пространстве, но мы справились с этой задачей.
Traditional Living Room Design Photos with Vaulted
11
