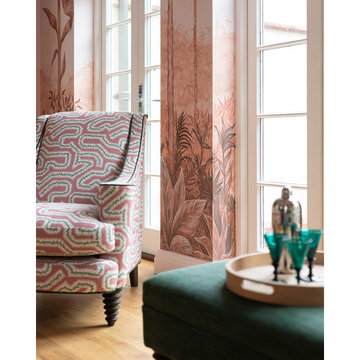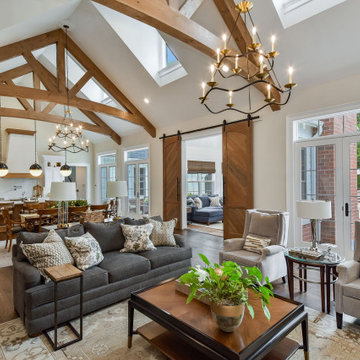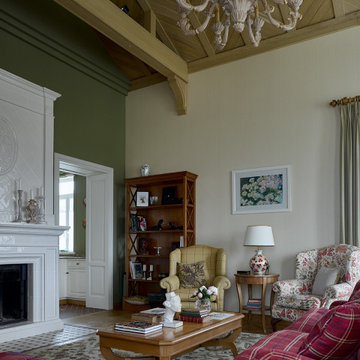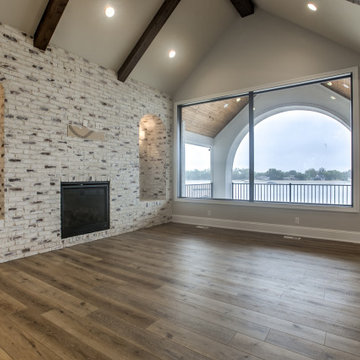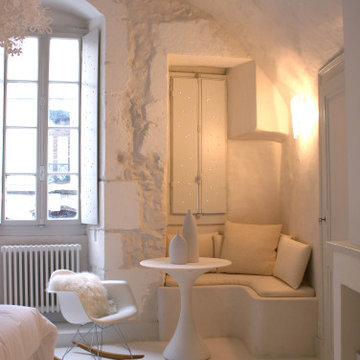Traditional Living Room Design Photos with Vaulted
Refine by:
Budget
Sort by:Popular Today
101 - 120 of 693 photos
Item 1 of 3

Камин оформлен крупноформатным керамогранитом с текстурой мрамора. Размер одной плиты 3 метра, всего понадобилось 4 плиты.
Конструкция с тв зоной более 5 метров в высоту.
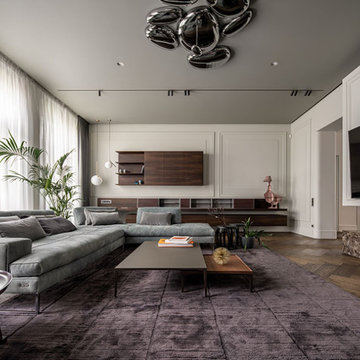
We are so proud of this luxurious classic full renovation project run Mosman, NSW. The attention to detail and superior workmanship is evident from every corner, from walls, to the floors, and even the furnishings and lighting are in perfect harmony.
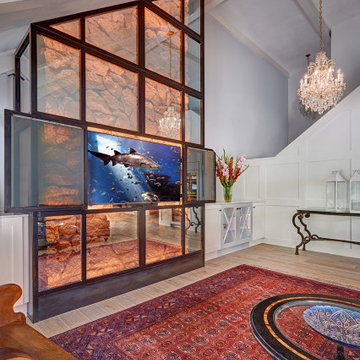
Once a sunken living room closed off from the kitchen, we aimed to change the awkward accessibility of the space into an open and easily functional space that is cohesive. To open up the space even further, we designed a blackened steel structure with mirrorpane glass to reflect light and enlarge the room. Within the structure lives a previously existing lava rock wall. We painted this wall in glitter gold and enhanced the gold luster with built-in backlit LEDs.
Centered within the steel framing is a TV, which has the ability to be hidden when the mirrorpane doors are closed. The adjacent staircase wall is cladded with a large format white casework grid and seamlessly houses the wine refrigerator. The clean lines create a simplistic ornate design as a fresh backdrop for the repurposed crystal chandelier.
Nothing short of bold sophistication, this kitchen overflows with playful elegance — from the gold accents to the glistening crystal chandelier above the island. We took advantage of the large window above the 7’ galley workstation to bring in a great deal of natural light and a beautiful view of the backyard.
In a kitchen full of light and symmetrical elements, on the end of the island we incorporated an asymmetrical focal point finished in a dark slate. This four drawer piece is wrapped in safari brasilica wood that purposefully carries the warmth of the floor up and around the end piece to ground the space further. The wow factor of this kitchen is the geometric glossy gold tiles of the hood creating a glamourous accent against a marble backsplash above the cooktop.
This kitchen is not only classically striking but also highly functional. The versatile wall, opposite of the galley sink, includes an integrated refrigerator, freezer, steam oven, convection oven, two appliance garages, and tall cabinetry for pantry items. The kitchen’s layout of appliances creates a fluid circular flow in the kitchen. Across from the kitchen stands a slate gray wine hutch incorporated into the wall. The doors and drawers have a gilded diamond mesh in the center panels. This mesh ties in the golden accents around the kitchens décor and allows you to have a peek inside the hutch when the interior lights are on for a soft glow creating a beautiful transition into the living room. Between the warm tones of light flooring and the light whites and blues of the cabinetry, the kitchen is well-balanced with a bright and airy atmosphere.
The powder room for this home is gilded with glamor. The rich tones of the walnut wood vanity come forth midst the cool hues of the marble countertops and backdrops. Keeping the walls light, the ornate framed mirror pops within the space. We brought this mirror into the place from another room within the home to balance the window alongside it. The star of this powder room is the repurposed golden swan faucet extending from the marble countertop. We places a facet patterned glass vessel to create a transparent complement adjacent to the gold swan faucet. In front of the window hangs an asymmetrical pendant light with a sculptural glass form that does not compete with the mirror.
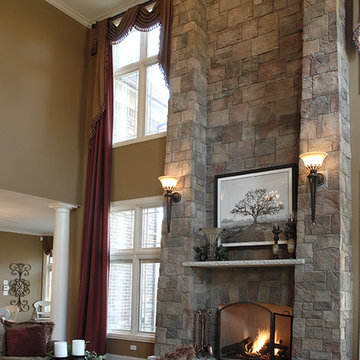
Traditional design often holds surprises. Rustic edges of antiqued tiles framed with hand scraped French Oak planks are a unique way to dress up a formal room. The same wide-plank wood floor with a carpet inlay creates a relaxing spot in front of the warm quarry stone fireplace. Floor: 6-3/4” wide-plank Vintage French Oak Rustic Character Victorian Collection hand scraped pillowed edge color JDS Walnut Satin Hardwax Oil. For more information please email us at: sales@signaturehardwoods.com
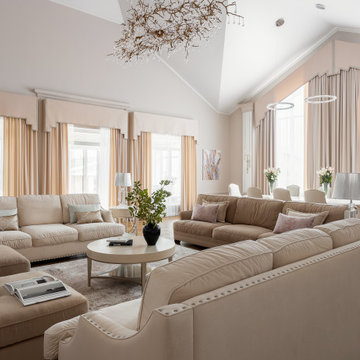
Гостиная более 150 м2, на этой площади мы разместили несколько зон: зону отдыха, просмотра тв, столовую зону, бар, кухня.
Фишкой данного проекта является невероятно высокий потолок, почти 9 метров, он формирует воздух и простор. Хотя реализовать освещение было непросто, и люстра размером 1,5 метра растворилась в этом пространстве, но мы справились с этой задачей.
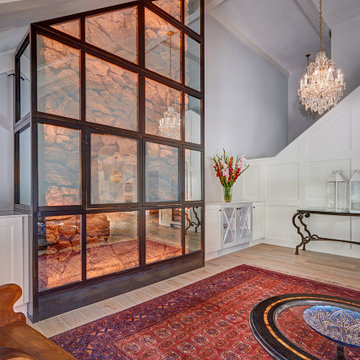
Once a sunken living room closed off from the kitchen, we aimed to change the awkward accessibility of the space into an open and easily functional space that is cohesive. To open up the space even further, we designed a blackened steel structure with mirrorpane glass to reflect light and enlarge the room. Within the structure lives a previously existing lava rock wall. We painted this wall in glitter gold and enhanced the gold luster with built-in backlit LEDs.
Centered within the steel framing is a TV, which has the ability to be hidden when the mirrorpane doors are closed. The adjacent staircase wall is cladded with a large format white casework grid and seamlessly houses the wine refrigerator. The clean lines create a simplistic ornate design as a fresh backdrop for the repurposed crystal chandelier.
Nothing short of bold sophistication, this kitchen overflows with playful elegance — from the gold accents to the glistening crystal chandelier above the island. We took advantage of the large window above the 7’ galley workstation to bring in a great deal of natural light and a beautiful view of the backyard.
In a kitchen full of light and symmetrical elements, on the end of the island we incorporated an asymmetrical focal point finished in a dark slate. This four drawer piece is wrapped in safari brasilica wood that purposefully carries the warmth of the floor up and around the end piece to ground the space further. The wow factor of this kitchen is the geometric glossy gold tiles of the hood creating a glamourous accent against a marble backsplash above the cooktop.
This kitchen is not only classically striking but also highly functional. The versatile wall, opposite of the galley sink, includes an integrated refrigerator, freezer, steam oven, convection oven, two appliance garages, and tall cabinetry for pantry items. The kitchen’s layout of appliances creates a fluid circular flow in the kitchen. Across from the kitchen stands a slate gray wine hutch incorporated into the wall. The doors and drawers have a gilded diamond mesh in the center panels. This mesh ties in the golden accents around the kitchens décor and allows you to have a peek inside the hutch when the interior lights are on for a soft glow creating a beautiful transition into the living room. Between the warm tones of light flooring and the light whites and blues of the cabinetry, the kitchen is well-balanced with a bright and airy atmosphere.
The powder room for this home is gilded with glamor. The rich tones of the walnut wood vanity come forth midst the cool hues of the marble countertops and backdrops. Keeping the walls light, the ornate framed mirror pops within the space. We brought this mirror into the place from another room within the home to balance the window alongside it. The star of this powder room is the repurposed golden swan faucet extending from the marble countertop. We places a facet patterned glass vessel to create a transparent complement adjacent to the gold swan faucet. In front of the window hangs an asymmetrical pendant light with a sculptural glass form that does not compete with the mirror.
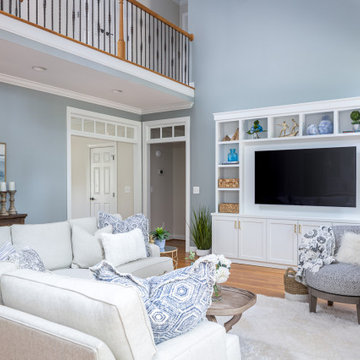
We are so thankful for good customers! This small family relocating from Massachusetts put their trust in us to create a beautiful kitchen for them. They let us have free reign on the design, which is where we are our best! We are so proud of this outcome, and we know that they love it too!
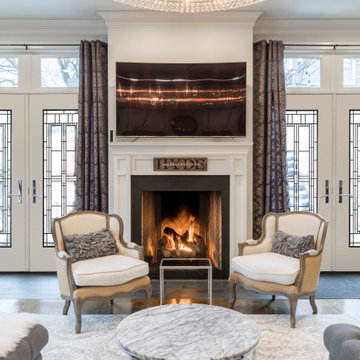
2 sets of double doors and an elegant fireplace can really enhance the elegant vibe you are going for. These double doors boast Artisan glass which gives you the privacy you will want while allowing for natural light to shine through.
Doors: BLS-122-26-X
Mantel: 424MUL-7
Crown: 411MUL-6
For more options check out ELandELWoodProducts.com
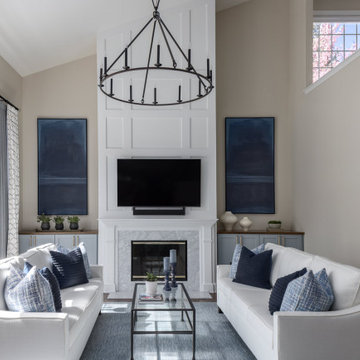
This family room great room was updated with new hardwood flooring, custom cabinets for storage and balance, updated moldings and trim, new lighting, updated staircase, new fireplace mantel surround and hearth. The custom area rug, new furniture, art, window treatments and accessories refresh the space.
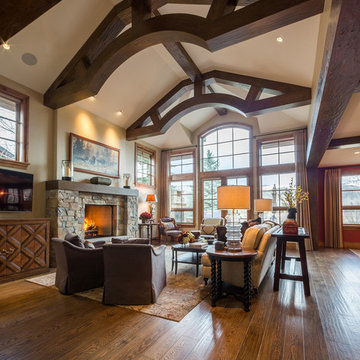
This transitional great room serves as an intimate and welcoming atmosphere with its nature-inspired color palette. The floor-to-ceiling windows provide an amazing view of the Colorado mountains. The stone fireplace complements the wooden details of the room from the ceiling to the floor.
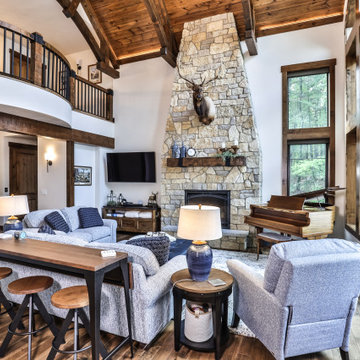
An Arched Balcony on the Catwalk above overlooks the Gathering Room. Custom Fir and Steel Railings adorn the balcony. Fir posts and Box Beam frame out the underside of the catwalk and the opening from the Main Entry into the Gathering Room. An elevator is feature with a door to match the other knotty alder doors in the home. Alder jamb extensions and base board.
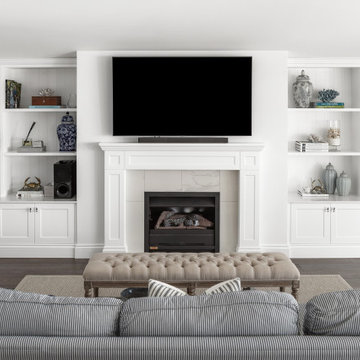
Expansive open plan living with dining room, living room opening to the expansive outdoor living area with 160 degree bay views.
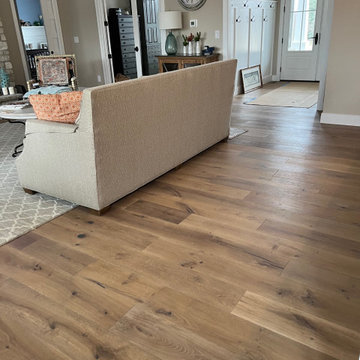
Del Mar Oak Hardwood– The Alta Vista hardwood flooring collection is a return to vintage European Design. These beautiful classic and refined floors are crafted out of French White Oak, a premier hardwood species that has been used for everything from flooring to shipbuilding over the centuries due to its stability.
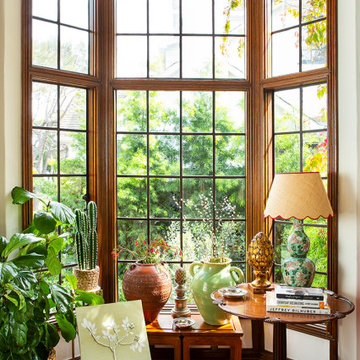
The huge bay window is a natural focal point for the room, and we took advantage to display a grouping of plants, small tables, plant-themed artwork by artist Ronni Nicole, and ceramic urns with simple flowers. Antique tea table from an estate sale is topped with a simple tablescape of a Chinese ceramic lamp base with a new Matilda Goad raffia shade, edged in scalloped red, a pile of design books, and several wooden objects, with gold and silver finishing.
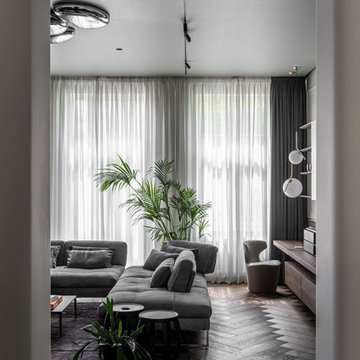
We are so proud of this luxurious classic full renovation project run Mosman, NSW. The attention to detail and superior workmanship is evident from every corner, from walls, to the floors, and even the furnishings and lighting are in perfect harmony.
Traditional Living Room Design Photos with Vaulted
6
