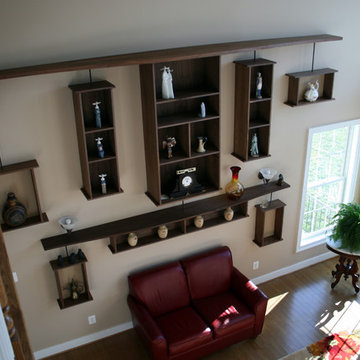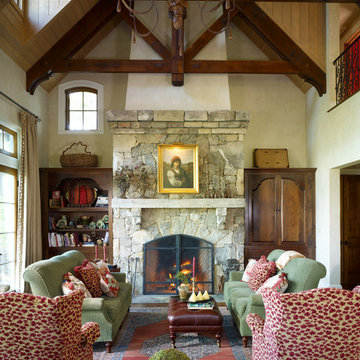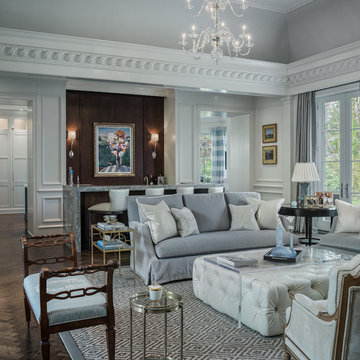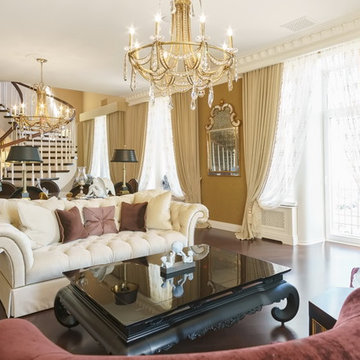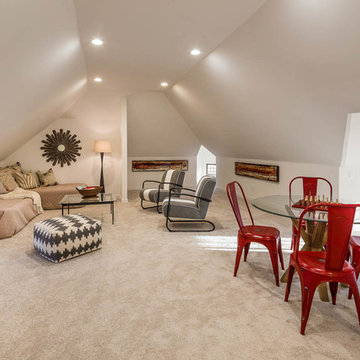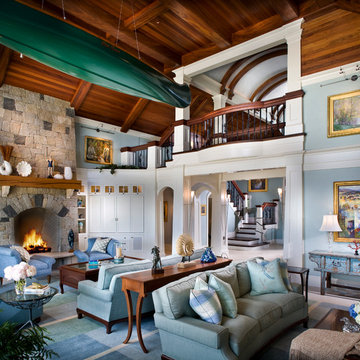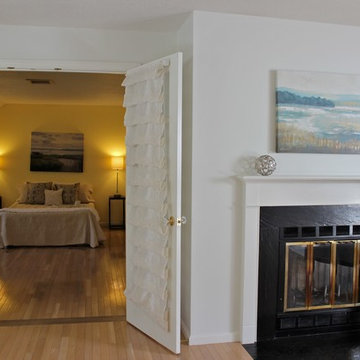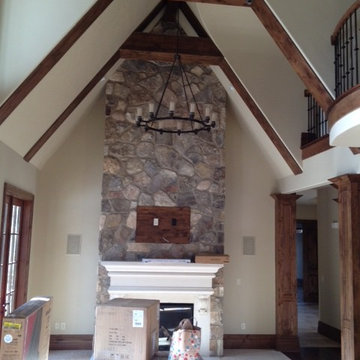Traditional Loft-style Living Room Design Photos
Refine by:
Budget
Sort by:Popular Today
1 - 20 of 1,419 photos
Item 1 of 3
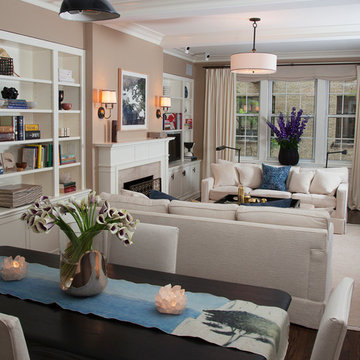
Open Living Room and Dining Area. Custom bookshelves. Don Freeman Studio photography
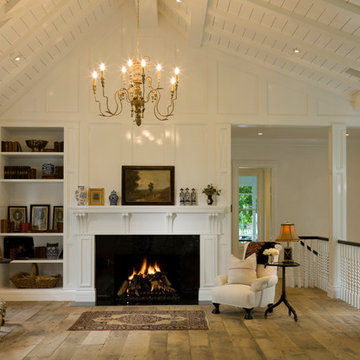
Expanding the small victorian rooms into a large open Great Room transformed the compartmentalized house into to open family living. The renovation opened the roof to generate volume withini each space.
Photographer: David O. Marlow
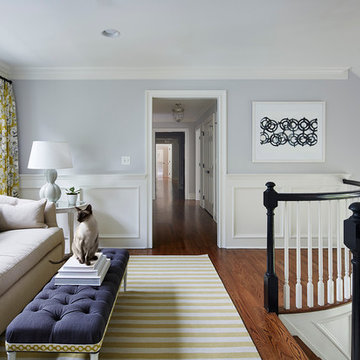
Martha O'Hara Interiors, Interior Design & Photo Styling | Corey Gaffer Photography
Please Note: All “related,” “similar,” and “sponsored” products tagged or listed by Houzz are not actual products pictured. They have not been approved by Martha O’Hara Interiors nor any of the professionals credited. For information about our work, please contact design@oharainteriors.com.
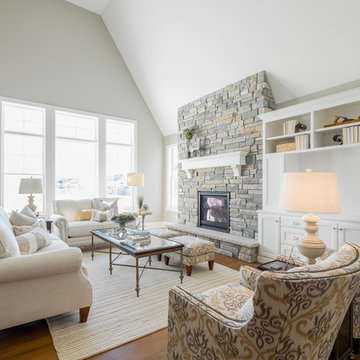
A beautiful open living space with 2-story vaulted ceilings opening up to the upper level. A full stone fireplace with white built-in cabinets and storage for TV and decor. The large windows bring in natural light to the home giving it a very light feel.
This home was professionally staged by Ambiance at Home Staging Specialists. For any staging or furniture questions, please contact Ambiance at (952) 440-6757.
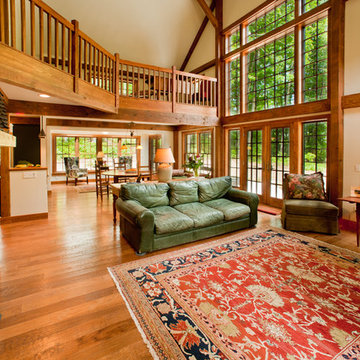
Yankee Barn Homes - The post and beam frame brings definition to each room while allowing for the existence of an amazing number of windows.
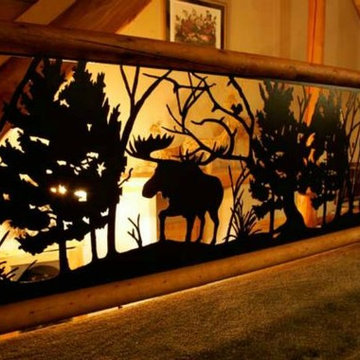
This custom balcony railing design highlights the moose in the forest. The railing is powder coated steel that never needs painting and has been cut by a water jet to show all of the fine details.
This style compliments the natural wood of the log home very nicely. Standard and custom railing panels available.
Call 888-743-2325 to discuss your project with our friendly staff or visit our website at www.NatureRails.com
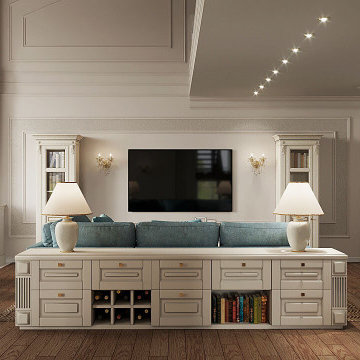
Кухня-гостиная с большим диваном, в интерьере преобладают светло- бежевые оттенки. Акценты на предметах декора и мебели.
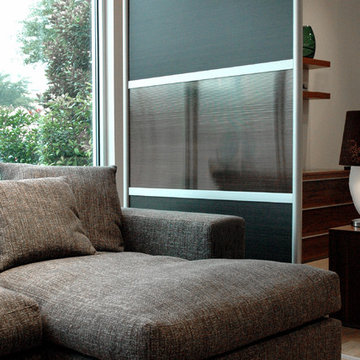
4' Privacy Screen with Ebony Wood and Translucent panels that was designed to create practical functions in lofts and studio apartments.
LOFTwall is a modern room divider screen created for lofts, studios, apartments, offices or live/work spaces. Loft wall allows you divide space while maintaining an open flow throughout your space. The freestanding design is easy to move, assemble and change as your space or needs change, available in standard sizes and finishes or can be customized to meet your needs. Made from 75% recycle content. Made In USA.
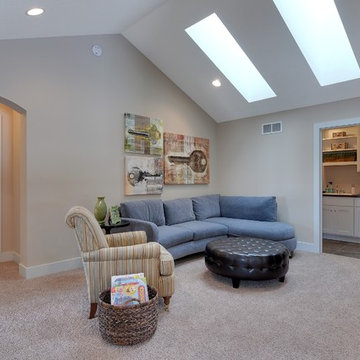
Upstairs loft living, with comfy couches and skylights. Photography by Spacecrafting
Traditional Loft-style Living Room Design Photos
1

