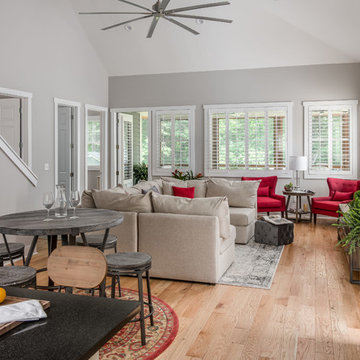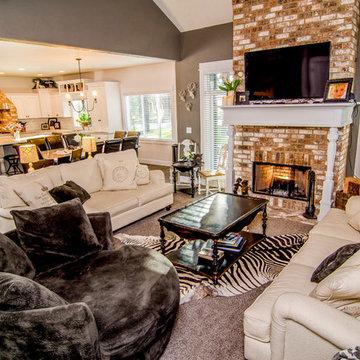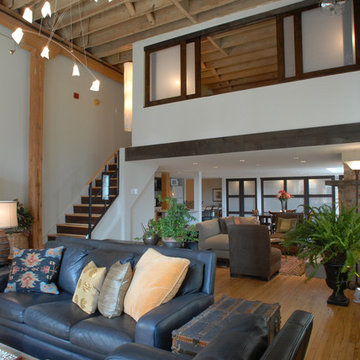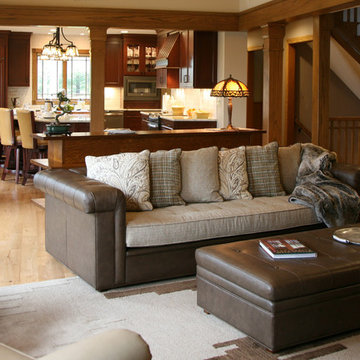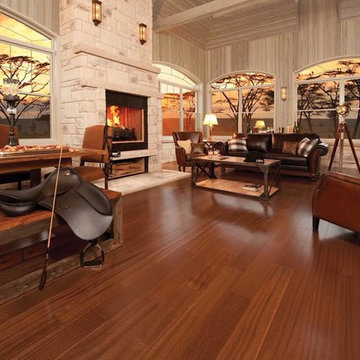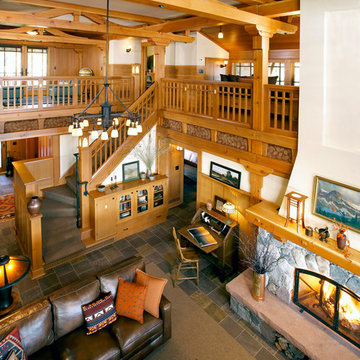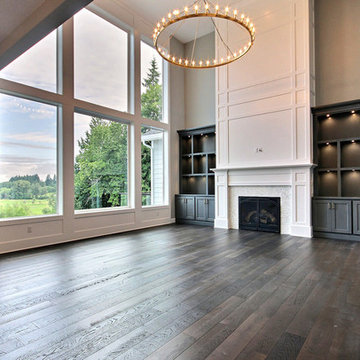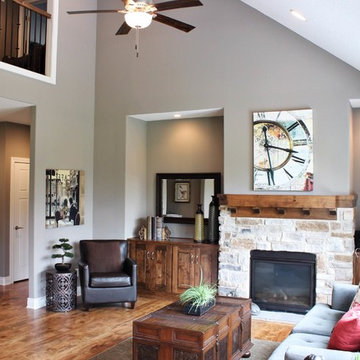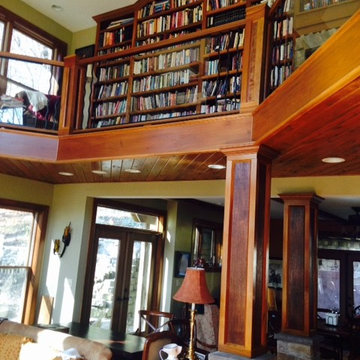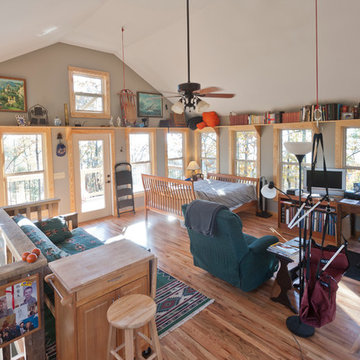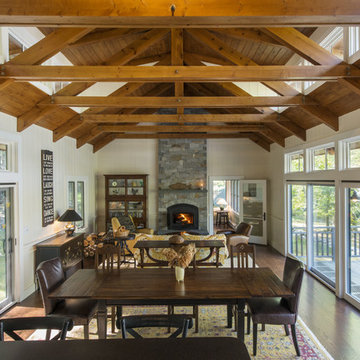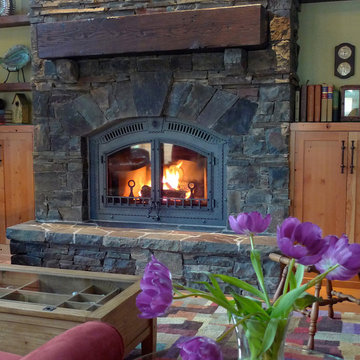Arts and Crafts Loft-style Living Room Design Photos
Refine by:
Budget
Sort by:Popular Today
1 - 20 of 381 photos
Item 1 of 3

The stair is lit from above by the dormer. The landing at the top is open to the living room below.
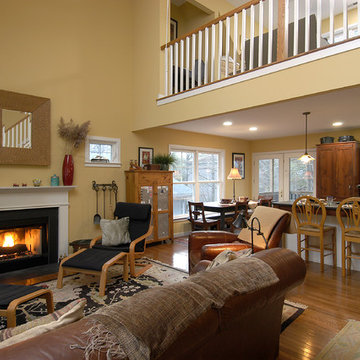
Chevy Chase, Maryland Craftsman Kitchen
#JenniferGilmer
http://www.gilmerkitchens.com/
Photography by Bob Narod

Great Room open to second story loft with a strong stone fireplace focal point and rich in architectural details.
Photo Credit: David Beckwith

Living Room in detached garage apartment.
Photographer: Patrick Wong, Atelier Wong
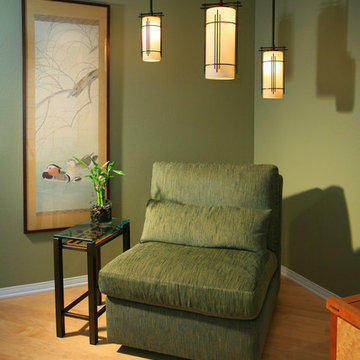
This entry/living room features maple wood flooring, Hubbardton Forge pendant lighting, and a Tansu Chest. A monochromatic color scheme of greens with warm wood give the space a tranquil feeling.
Photo by: Tom Queally
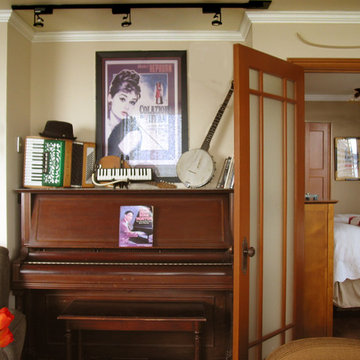
We designed the piano nook to precisely fit Tim's 1902 Chickering upright piano; perfect for parties, recording sessions, and practice! Belltown Condo Remodel, Seattle, WA. Belltown Design. Photography by Paula McHugh
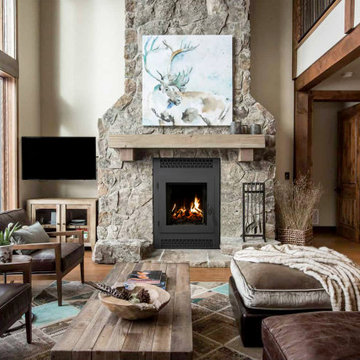
The American series revolutionizes
wood burning fireplaces with a bold
design and a tall, unobstructed flame
view that brings the natural beauty of
a wood fire to the forefront. Featuring an
oversized, single-swing door that’s easily
reversible for your opening preference,
there’s no unnecessary framework to
impede your view. A deep oversized
firebox further complements the flameforward
design, and the complete
management of outside combustion air
delivers unmatched burn control and
efficiency, giving you the flexibility to
enjoy the American series with the
door open, closed or fully removed.
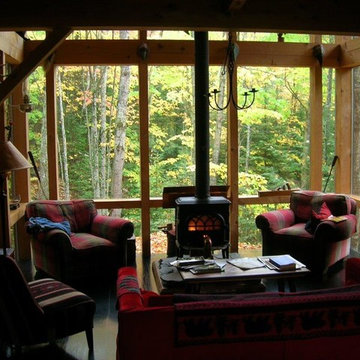
This Northwood’s retreat was designed and built in a sustainable process to minimize site disturbance. The primary structural beams of the main cabin are hemlock that were logged on site and cut in Henry Ford’s original mill. Most of the house is paneled in indigenous northern white cedar with hemlock ceilings and cabinets of red and white pine. The sub-floors are also made of hemlock. The home is timber framed, doweled, and jointed.
There is a high-efficiency propane generator and battery storage system that provides ample electric power. The home has been designed to take advantage of passive solar radiation and can be heated by the radiant bio fuel heating system. Walls and roof are super insulated and well vented to protect against moisture buildup. Natural ventilation is aided by the thermal chimney design that keeps the home cool and fresh throughout the summer.
The property has been recorded a conservation easement written to forever preserve the singular beauty of the steep slopes, ponds, and ridge lines. It provides that the land may not be divided or the timber harvested in a commercial cut.
Arts and Crafts Loft-style Living Room Design Photos
1
