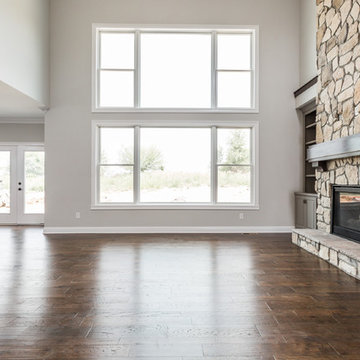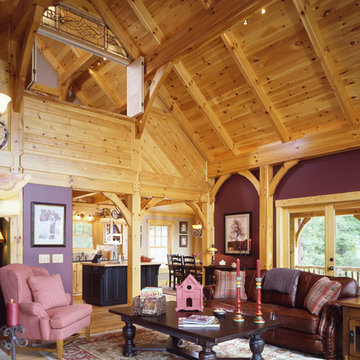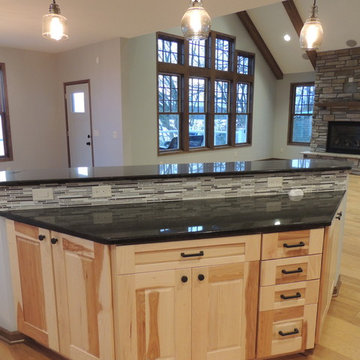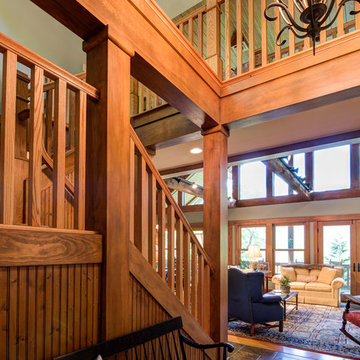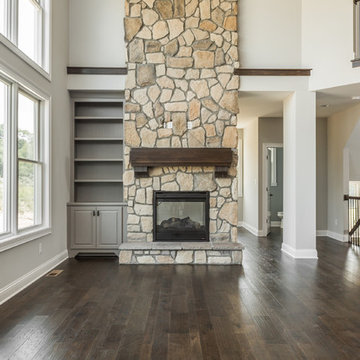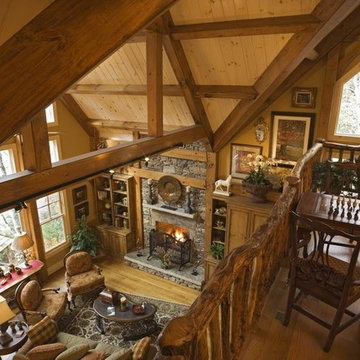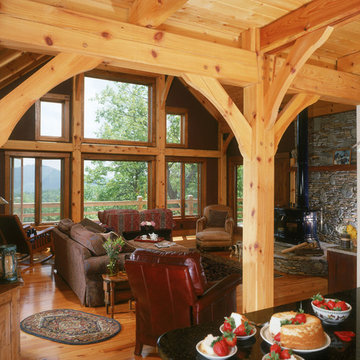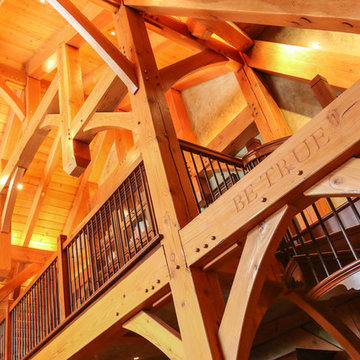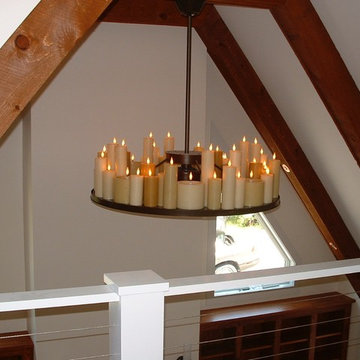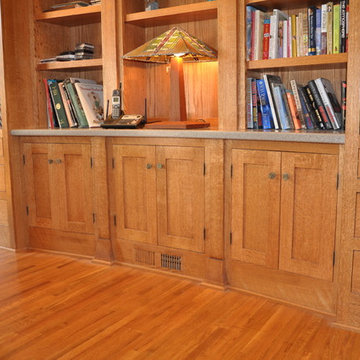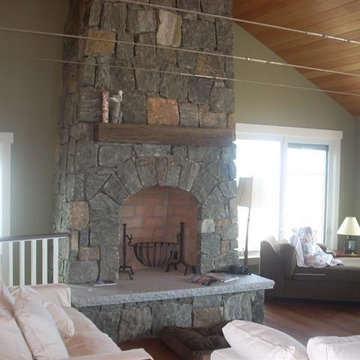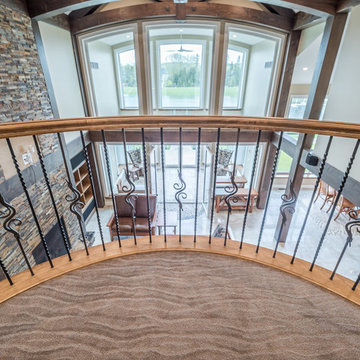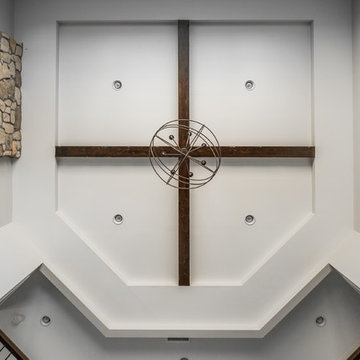Arts and Crafts Loft-style Living Room Design Photos
Refine by:
Budget
Sort by:Popular Today
161 - 180 of 378 photos
Item 1 of 3
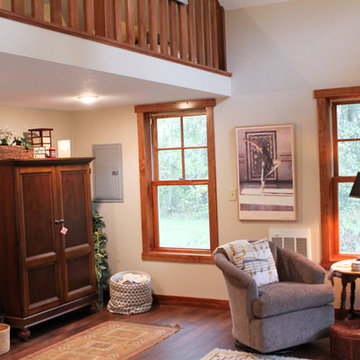
Men have their man caves, and now women are getting their own special spot: She Sheds!
Start to Finish Builders
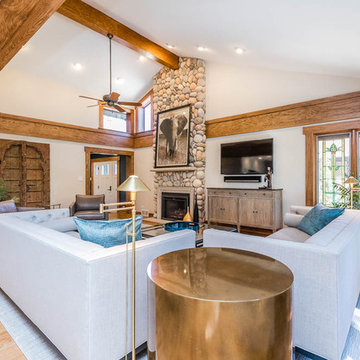
Neil Sy Photography, furniture layout and design concept by Patryce Schlossberg, Ethan Allen.
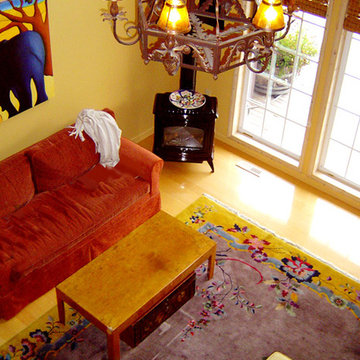
From the upper balcony the natural light is truly stunning through cathedral style windows. The big question was "which oversize chandelier would suit this space and hang from the 20ft. peak?" Loft Farmhouse, San Juan Island, Washington. Belltown Design. Photography by Paula McHugh
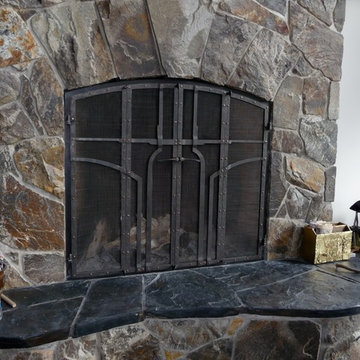
Steel and mesh craftsman inspired forged fire doors
Greene and Greene inspired fire doors with copper rivets
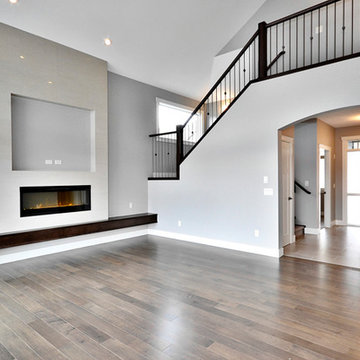
For more information on this plan and others please visit the link below!
https://www.jenish.com/plans/plan/691
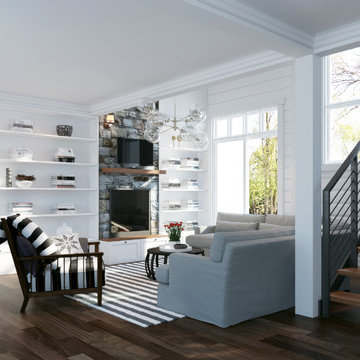
Unique, spacious and luxurious, the Stowe is simply sublime. The use of natural materials give this Craftsman home an organic feel, while the 3,389 sq. ft of living space embodies country living at its finest. The cathedral ceiling in the living room highlights the staircase look positively grand. A large family room is located on the second floor above the two garage along with 3 more bedrooms and office space. The main floor features the master suite, laundry room, pantry and powder room. www.timberblock.com
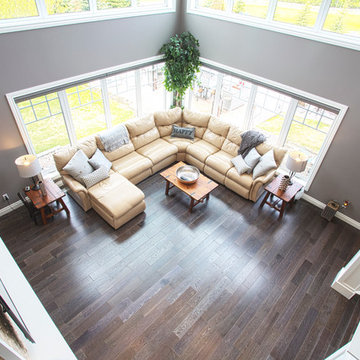
Our client came to us for a major renovation of the old, small house on their property. 10 months later, a brand new 6550 square foot home boasting 6 bedrooms and 6 bathrooms, and a 25 foot vaulted ceiling was completed.
The grand new home mixes traditional craftsman style with modern and transitional for a comfortable, inviting feel while still being expansive and very impressive. High-end finishes and extreme attention to detail make this home incredibly polished and absolutely beautiful.
From the soaring ceiling in the entry and living room, with windows all the way to the peak, to a gourmet kitchen with a unique island, this home is entirely custom and tailored to the homeowners’ wants and needs. After an extensive design process including many computer-generated models of the interior and exterior, the homeowners’ decided on every detail before construction began. After fine-tuning the design, construction went smoothly and the home delivered the vision.
Photography © Avonlea Photography Studio
Arts and Crafts Loft-style Living Room Design Photos
9
