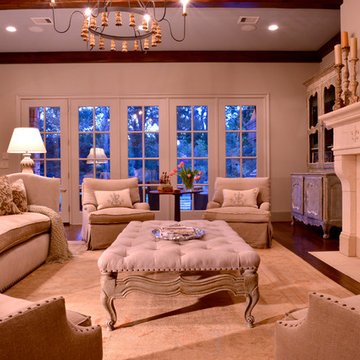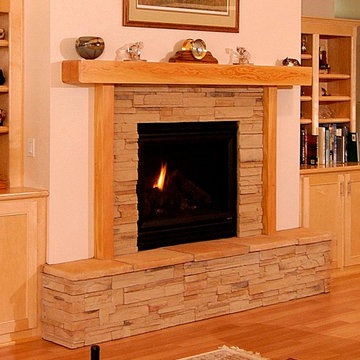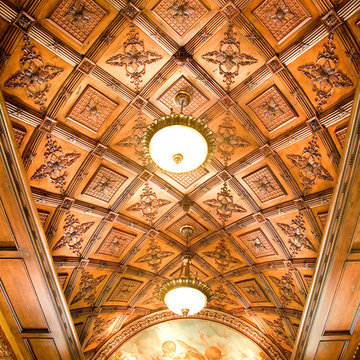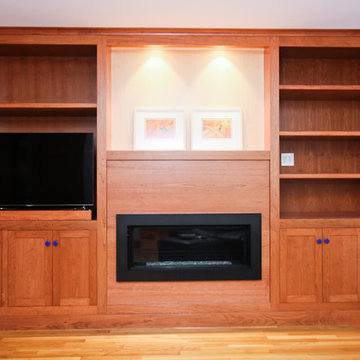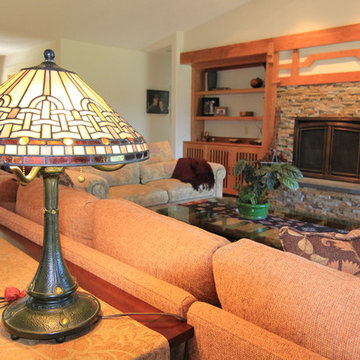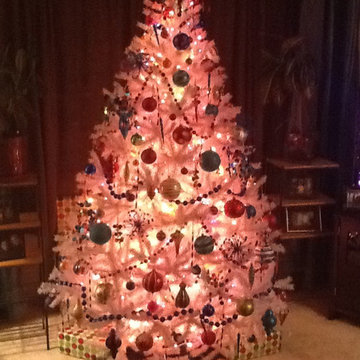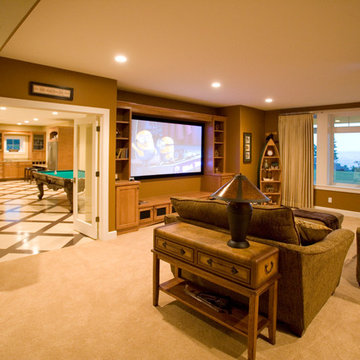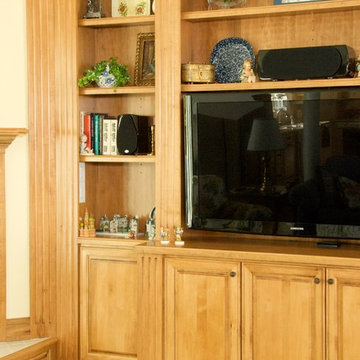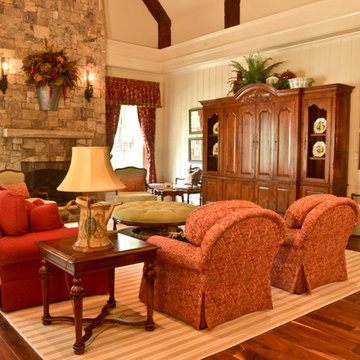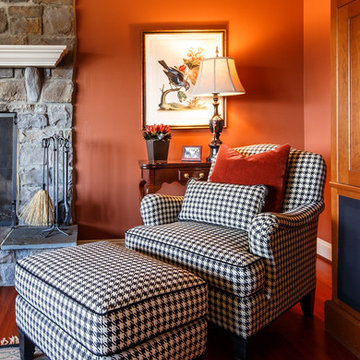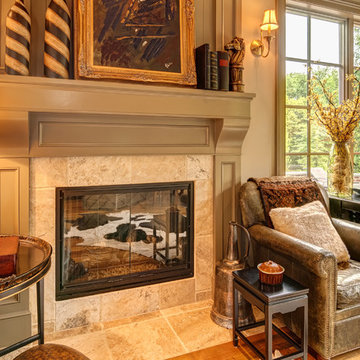Traditional Orange Family Room Design Photos
Refine by:
Budget
Sort by:Popular Today
121 - 140 of 1,475 photos
Item 1 of 3
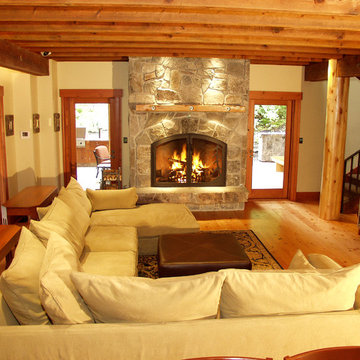
Allan Diamond Architect
Gary Wildman Photography
Kindred Construction
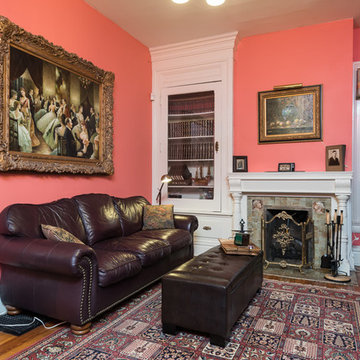
David Powell - 1880 home that has been restored and very well maintained. Most rooms remain period correct except for the kitchen.
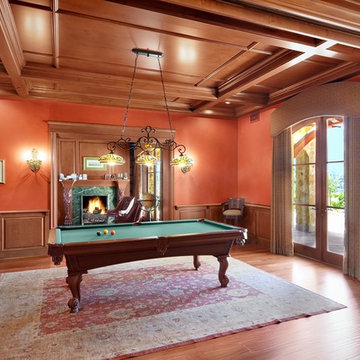
Game room with inlay cork on drink rail for setting drinks down. Full wood ceiling. Telescoping pocket doors
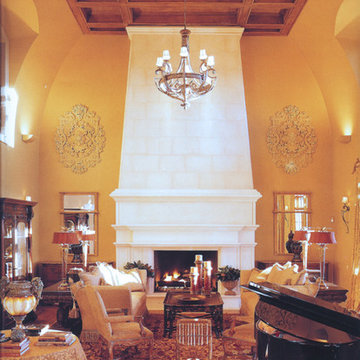
Custom limestone fireplace by DeSantana Stone Co. Our team of design professionals is available to answer any questions you may have at: (828) 681-5111.
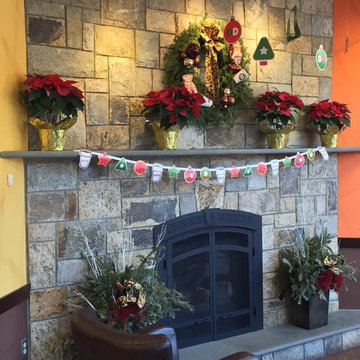
This beautiful custom cut fireplace is made with Woodside natural stone veneer from the Quarry Mill. The stone has been cut on all four sides by the mason on site.Woodside is a castle rock style natural thin stone veneer that consists of several rectangular sizes with squared and random edges. The stone is a natural granite with a beautiful weathered finish. From almost peachy beiges with subtle marbling to much darker browns, Woodside offers versatility to blend with your homes decor. Woodside is a great choice when creating a staggered layout that still looks natural. The individual pieces of thin stone veneer range in height from 4″-12″. Due to the larger sizes of the pieces this stone works great on large scale exterior projects. Castle rock style stones like Woodside are almost always installed with a mortar joint between the pieces of stone.
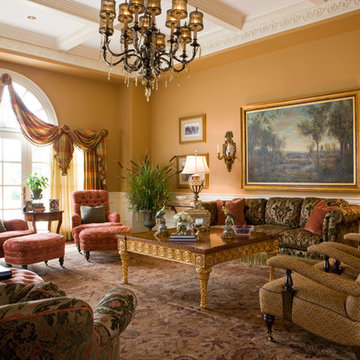
Aged hand-styled finishes of Habersham furnishings add timelessness.
Photo: Gordon Beall
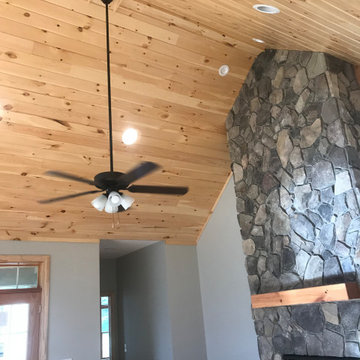
Traditional vaulted ceiling from hand sanded T&G knotty pine boards coated in a polyurethane finish. Customized trim work made from the same T&G knotty pine boards. Doors/Windows casing, baseboards and shoe molding are premium pine boards coated in a polyurethane finish.
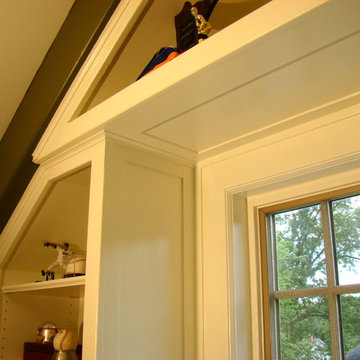
BACKGROUND
Colleen and Chuck needed more living space and another bedroom in their home. The logical place to look for that space was in the Attic.
SOLUTION
A larger dormer providing more light and headroom replaced the existing "doghouse" dormer. Energy-saving features include Spray Polyurethane Foam insulation and new windows. Traditional trim was used throughout this project designed by Home Restoration Services. Designed, built and photographed by Greg Schmidt.
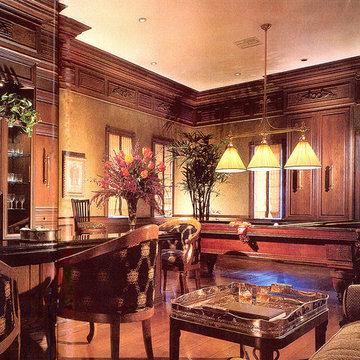
This villa is set in the luscious South Florida vegetation of Coconut Grove, south of Miami. The client loved the style of Tuscan villas, and they became the inspiration for the design of this classical home.
The villa’s main body consists of a succession of entertainment spaces that begins with a two-storey, barrel-vaulted foyer. Through a series of five arches the foyer flows into an expansive living room with a view of the gardens, fountains and swimming pool. The dining room and kitchen are open from one side of this area, and the library, billiard room and movie theatre are on the opposite side.
Guests are accommodated in the west wing of the villa, and the east wing houses a six-car garage and servants’ quarters. The owner’s suites on the second floor are extensive and very private.
Traditional Orange Family Room Design Photos
7
