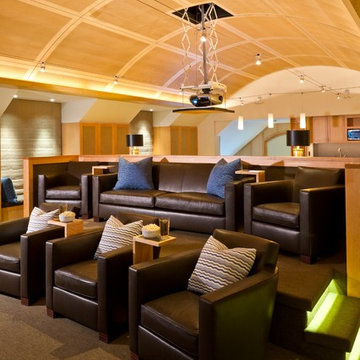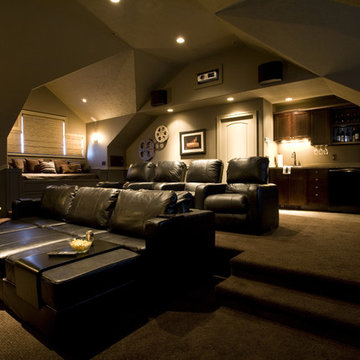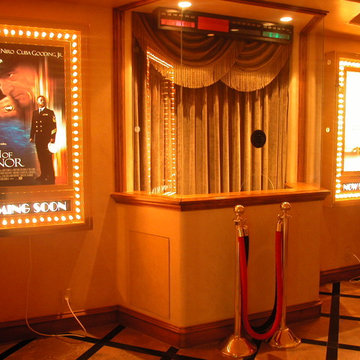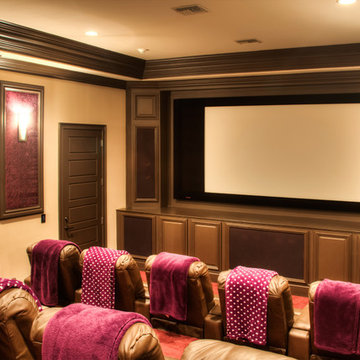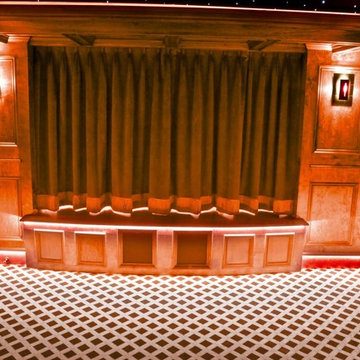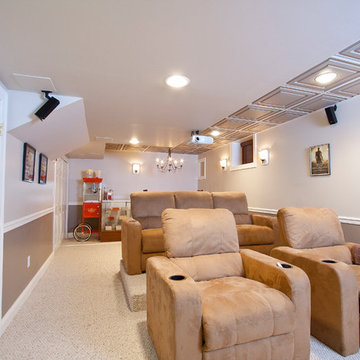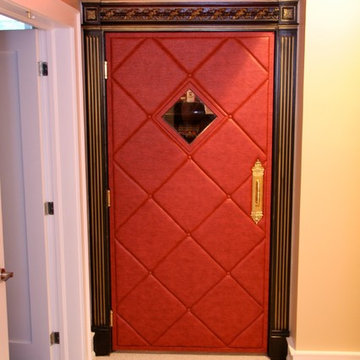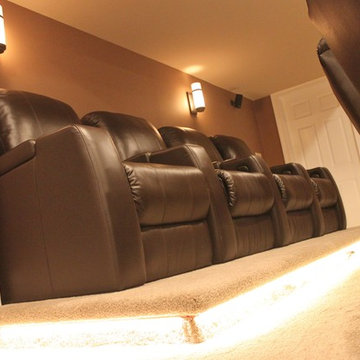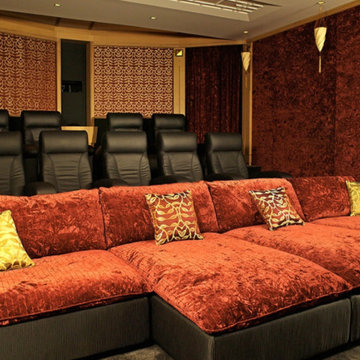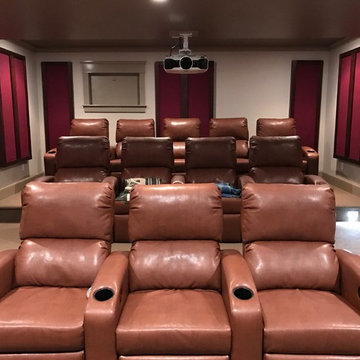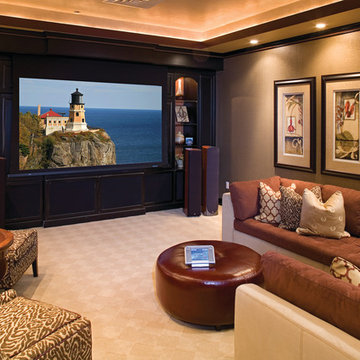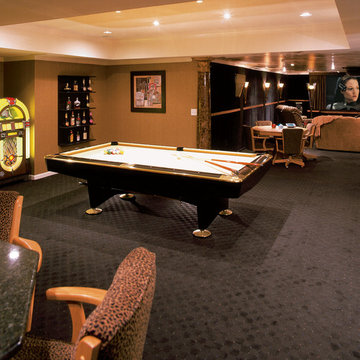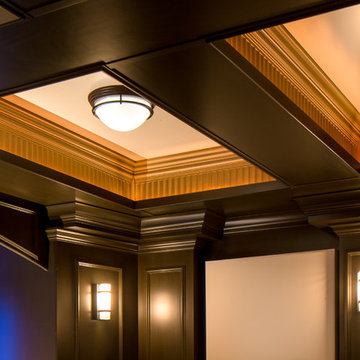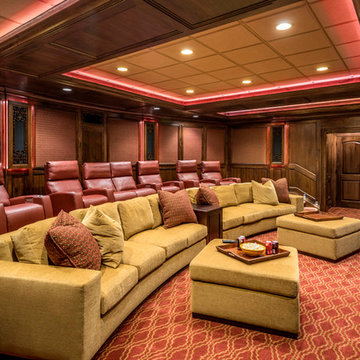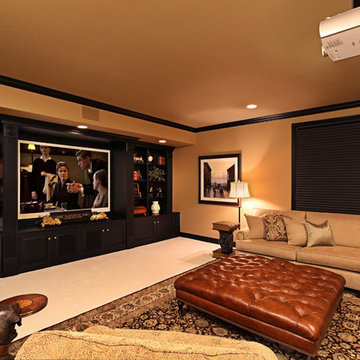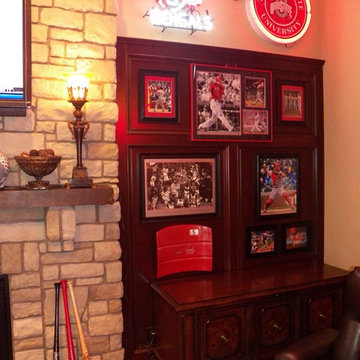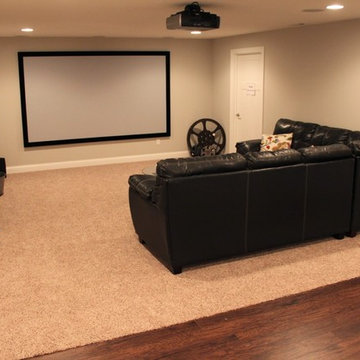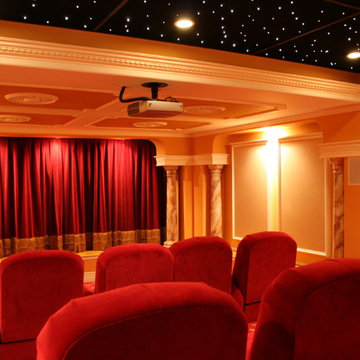Traditional Orange Home Theatre Design Photos
Refine by:
Budget
Sort by:Popular Today
21 - 40 of 297 photos
Item 1 of 3
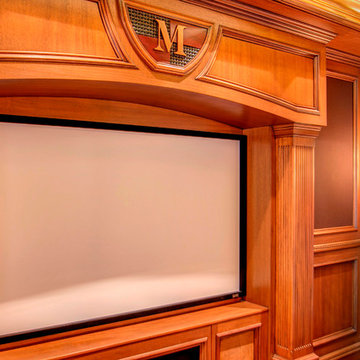
This 92" inch screen is placed where the former fireplace used to be. Sapele paneling was custom designed and fabricated by a local artisan.
Allan Smith
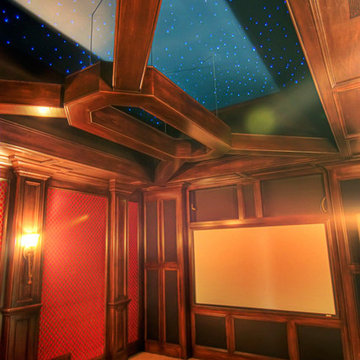
Strafford Estate Plan 6433
First Floor Heated: 4,412
Master Suite: Down
Second Floor Heated: 2,021
Baths: 8
Third Floor Heated:
Main Floor Ceiling: 10'
Total Heated Area: 6,433
Specialty Rooms: Home Theater, Game Room, Nanny's Suite
Garages: Four
Garage: 1285
Bedrooms: Five
Dimensions: 131'-10" x 133'-10"
Basement:
Footprint:
www.edgplancollection.com
Traditional Orange Home Theatre Design Photos
2
