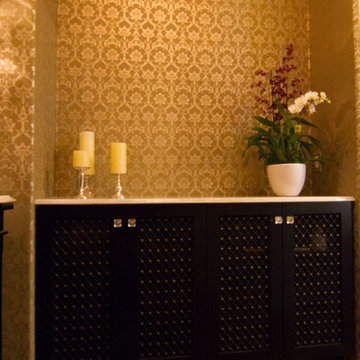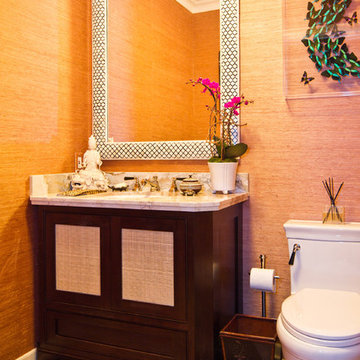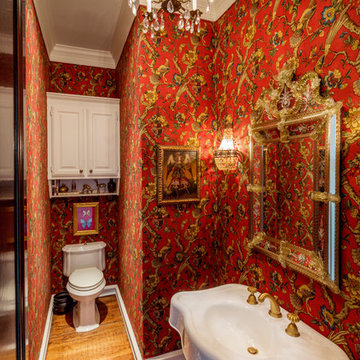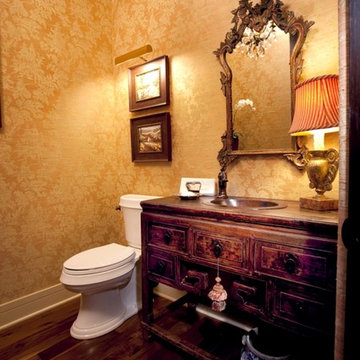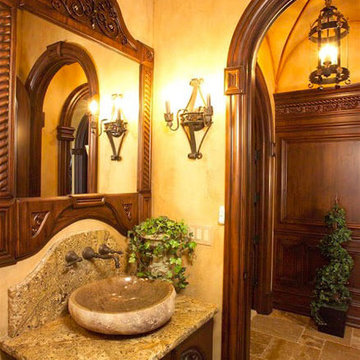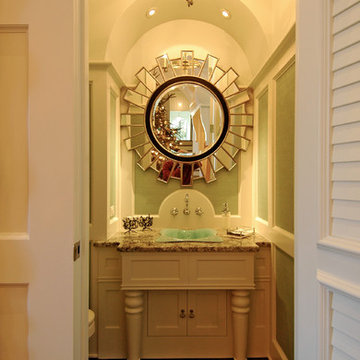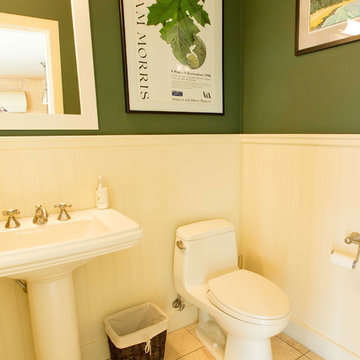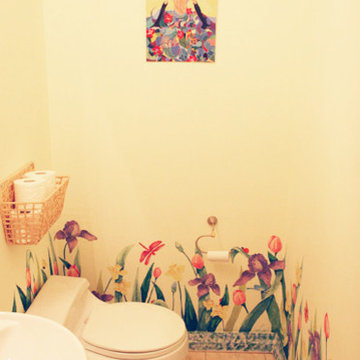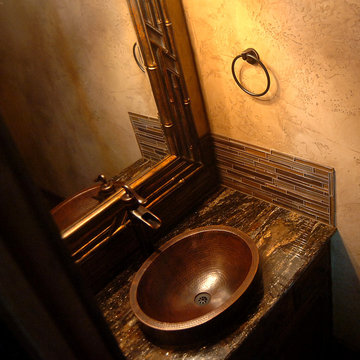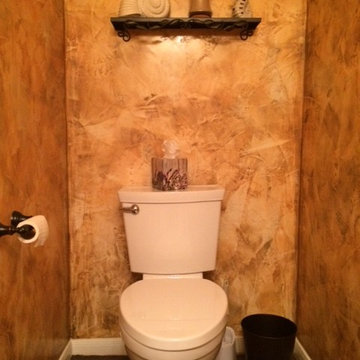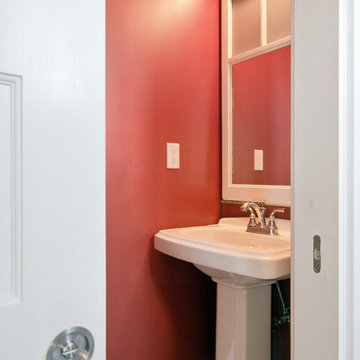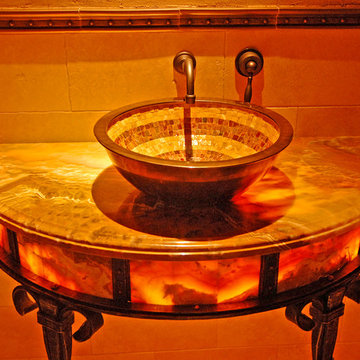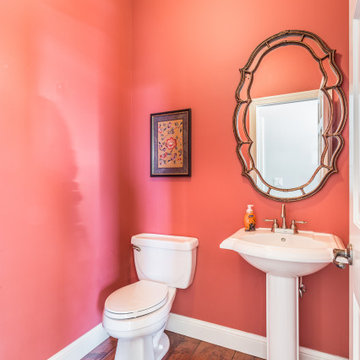Traditional Orange Powder Room Design Ideas
Refine by:
Budget
Sort by:Popular Today
61 - 80 of 567 photos
Item 1 of 3
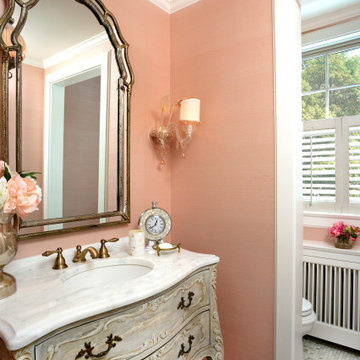
Architect: Cook Architectural Design Studio
General Contractor: Erotas Building Corp
Photo Credit: Susan Gilmore Photography
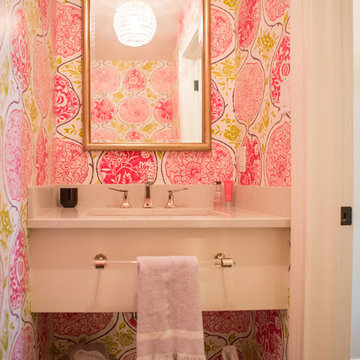
Fun wallpaper in Powder Room off of hallway leading from Mudroom to Living Room. Sink was suspended in the counter top with a finished cabinet panel front to hide the plumbing and matching shelf below for storage. Heather Shier (Photographer)
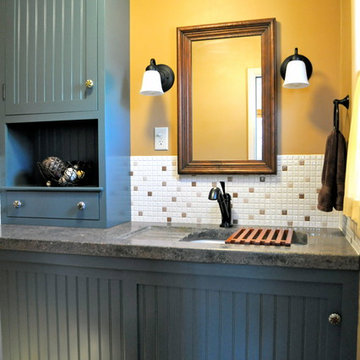
Custom cabinetry and concrete counter in powder room at back entry. Sink is used to care for plants.
Photo by Chantelle Mobberley
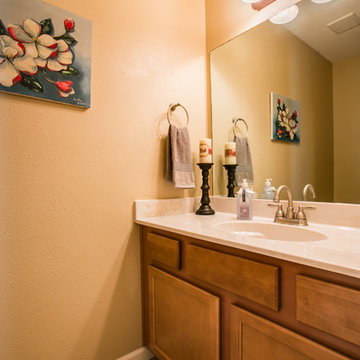
For More Information, Contact Wayne Story, Wayne@waynebuyshouses.com and 505-220-7288. Open House Sunday, July 31st, 2pm to 4pm. Staging by MAP Consultants, llc (me) furniture provided by CORT Furniture Rental ABQ. Photos Courtesy of Josh Frick, FotoVan.com
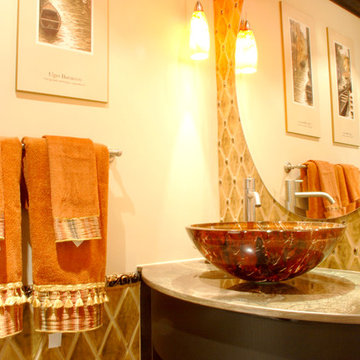
Award Winning Design for a compact guest powder room in a Suburban Toronto home
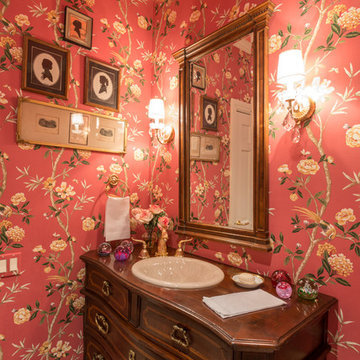
Powder rooms should be exciting, and this is a wonderful example because rusty and salmon reds run throughout the clients collection of antique Persian rugs. Mr. Dodge chose a colorful floral wallpaper for this powder room and painted the ceiling the background color of the paper. And old chest of drawers was refurbished to house the sink and faucetry. The doors were reconfigured to go around the plumbing so that all of them were useful. A salmon Persian rug graces the floor.
Traditional Orange Powder Room Design Ideas
4
