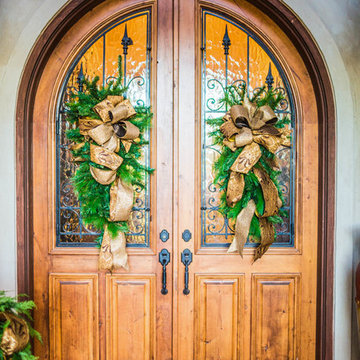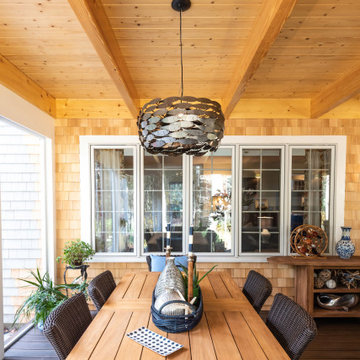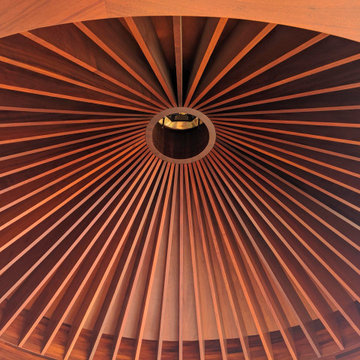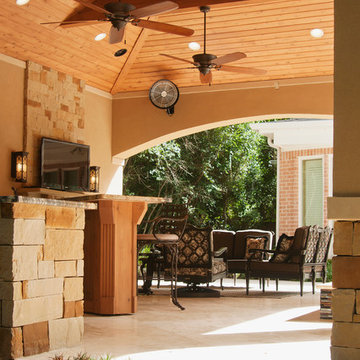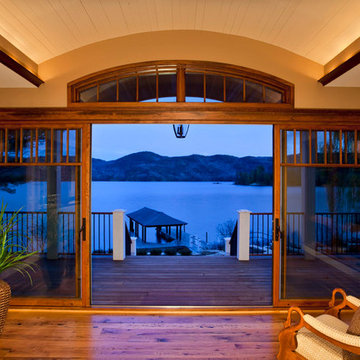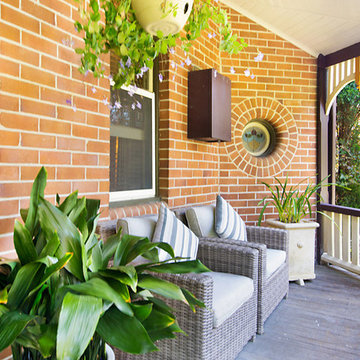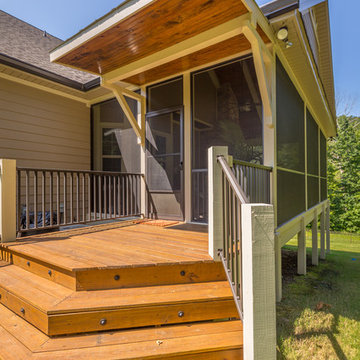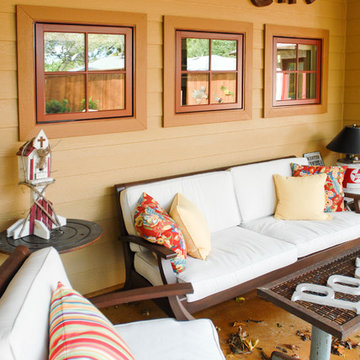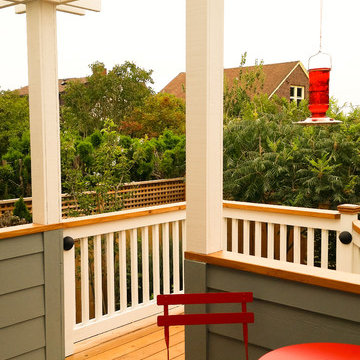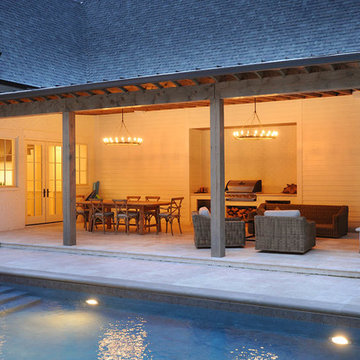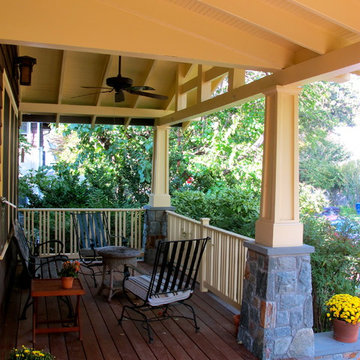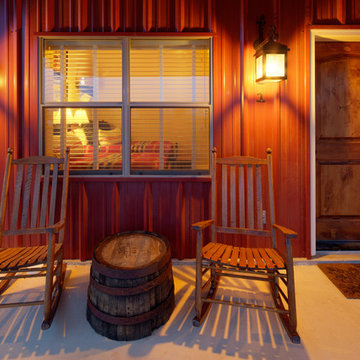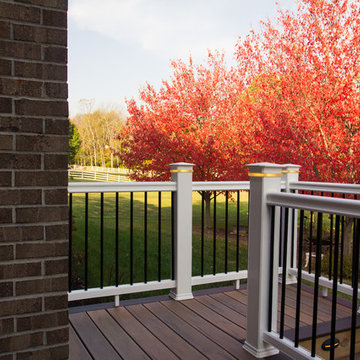Traditional Orange Verandah Design Ideas
Refine by:
Budget
Sort by:Popular Today
21 - 40 of 265 photos
Item 1 of 3
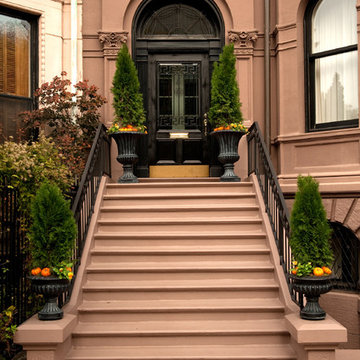
Year round potted pine trees in front of a Boston Back Bay home are decorated for Autumn
Mary Prince Photography © 2012 Houzz
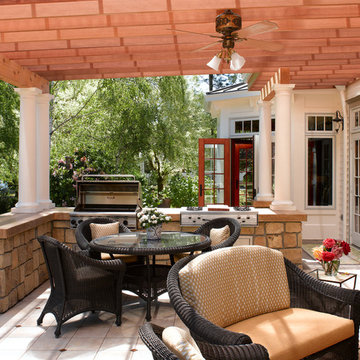
The River House is a remodel of, and an addition to, a Colonial Revival style house on the banks of the McKenzie River. From the beginning of the project, the designers and owners agreed on the need for authenticity in both design and craftsmanship so that the existing home would seamlessly flow into the addition. This required the use of traditional materials and proportions, as well as excellent workmanship throughout.
We paid close attention to classical forms, including the precise proportion of the columns in the main hall. In the transition space between the old and the new, and the columns create a dynamic sight line that takes your eye from the front to the back of the house.
The family room features a coffered, birds-eye maple ceiling that gives the room definition from the adjacent hallways. The built-in cabinetry in the family room and wet bar was designed to maintain the traditional feel of the house.
The views from all of the new rooms are oriented towards the river. Each outdoor space provides a unique experience in the way it connects the adjacent interior room and the riparian landscape beyond. The terrace outside of the master bedroom suite is very open, with columns on either side framing a picturesque view of the river. In comparison, being partially enclosed by low stone walls and a cedar trellis with a translucent canopy above, the outdoor kitchen and eating area is more sheltered and private.
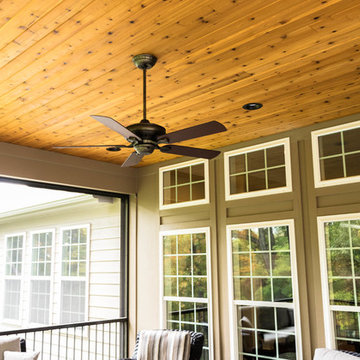
The interior ceiling was finished with groove cedar wood and TWP Cedartone oil, making it the focal point of the room.
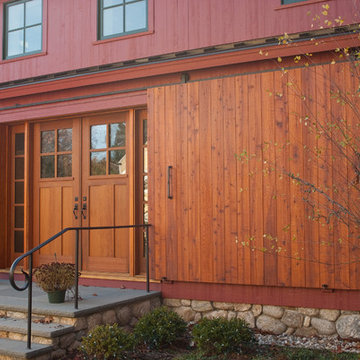
We built a new barn in suburban Boston that contains a half-court basketball court, and a great room or family room with a fieldstone fireplace, Nanawalls, and exposed timber frame. This project was a collaboration with Bensonwood timberframers.
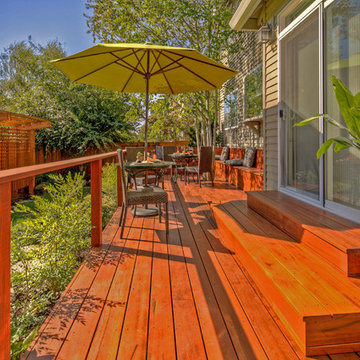
Bamboo water feature, brick patio, fire pit, Japanese garden, Japanese Tea Hut, Japanese water feature, lattice, metal roof, outdoor bench, outdoor dining, fire pit, tree grows up through deck, firepit stools, paver patio, privacy screens, trellis, hardscape patio, Tigerwood Deck, wood beam, wood deck, privacy screens, bubbler water feature, paver walkway
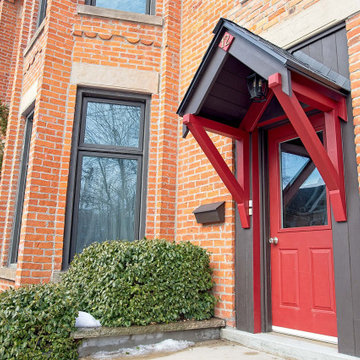
This 100+ year old house in East York needed a new face lift on the front porch. We rebuilt the whole porch to the front entrance, straightening everything back up. The stunning red really pops in the contrast with the black/deep blue.
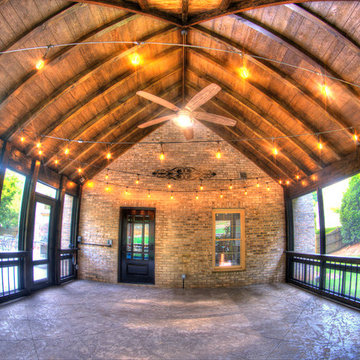
Screen porch with stained open beam ceiling and stamped concrete flooring. Outdoor patio is also stamped concrete with a fire pit and block retaining walls.
Traditional Orange Verandah Design Ideas
2
