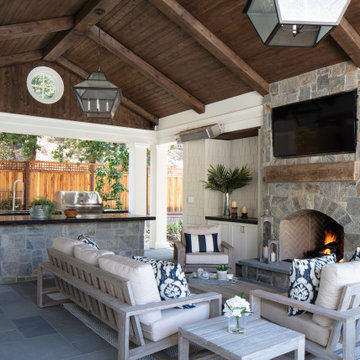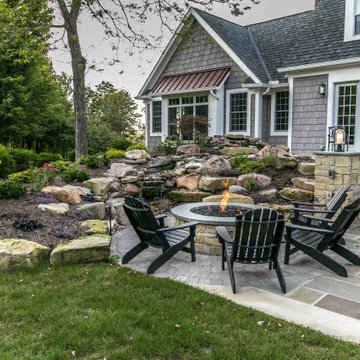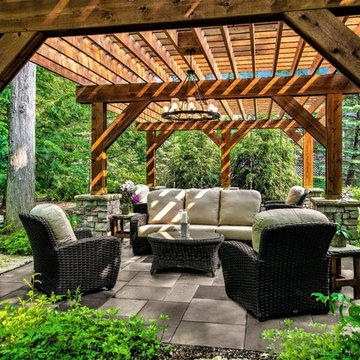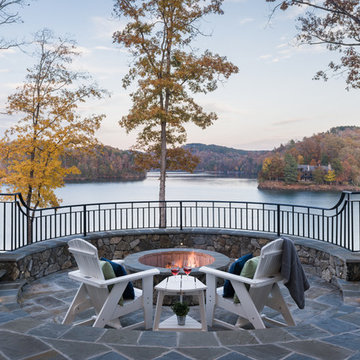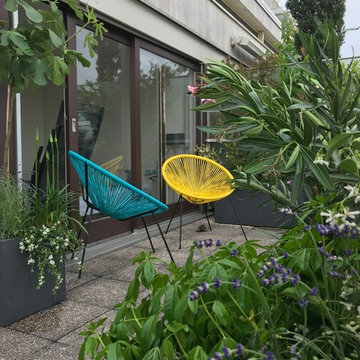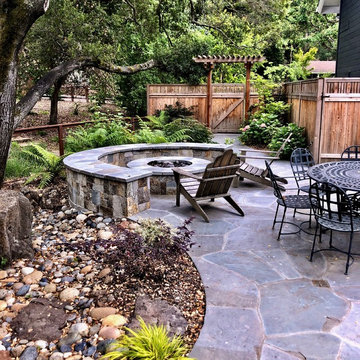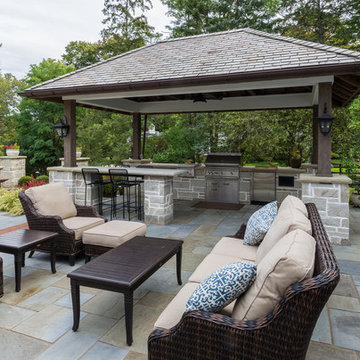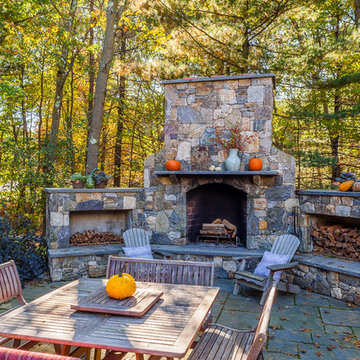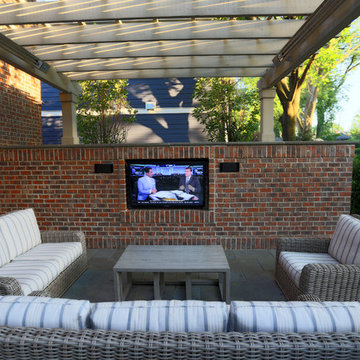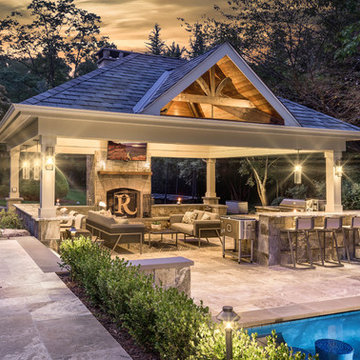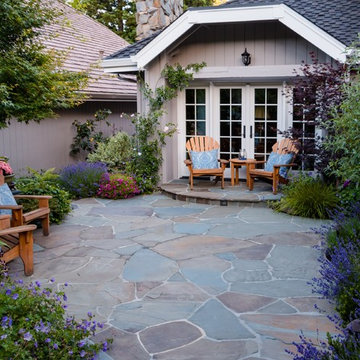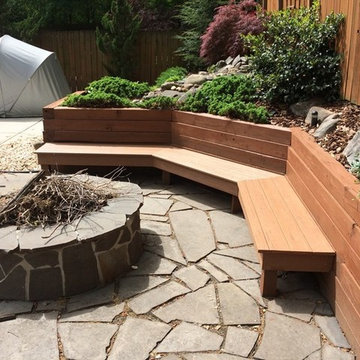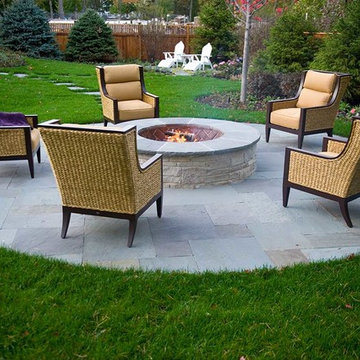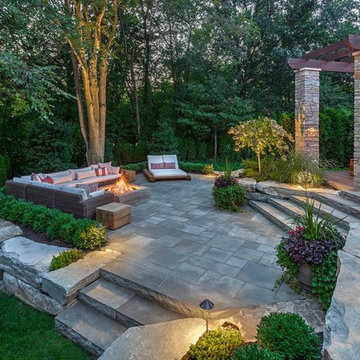Traditional Patio Design Ideas with Natural Stone Pavers
Refine by:
Budget
Sort by:Popular Today
81 - 100 of 14,947 photos
Item 1 of 3
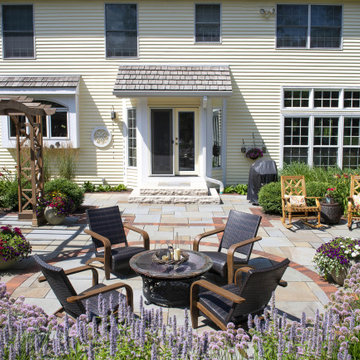
View of the home from the patio. New lannon stone steps connect the patio to the home.
Renn Kuhnen Photography
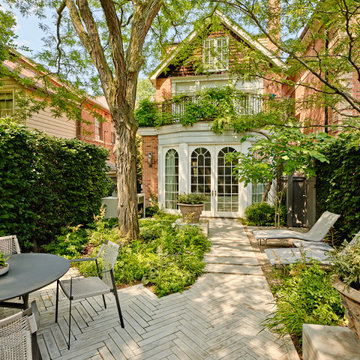
Stepping stones in a minimal gravel paved area lead past two lounge chairs to the intimate dining area. The herringbone-patterned limestone patio dissipates into a lush planting bed filled with loose swaths of shade-loving perennials and seasonal bulbs. Beech hedging, and formal clipped evergreens, surround the space and provide privacy, structure and winter interest to the garden. On axis to the main interior living space of the home, the fountain, is the focal point of the garden. A limestone water wall featuring an engraved pattern of fallen Honey Locust leaves nods to the centrally located mature Honey Locust tree that anchors the garden. Water, flowing down the wall, falls a short distance into a pool with a submerged limestone panel. The light noise of the falling water helps soften the sounds of the bustling downtown neighbourhood, creating a tranquil back drop for living and entertaining.
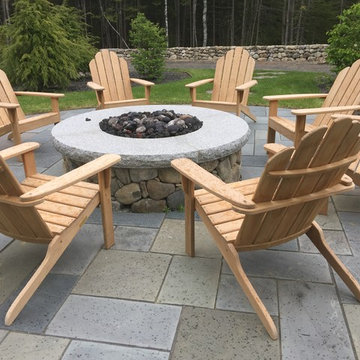
natural stone firepit with thermaled granite capstones. Square-rectangular bluestone terrace
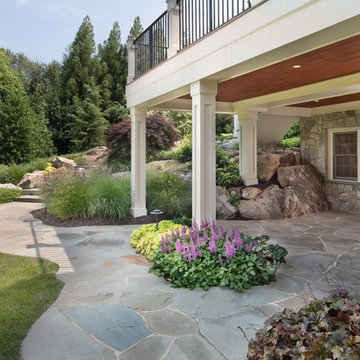
Our client desired a diversely landscaped environment with natural stone and an expansive deck across the rear of the home. The existing landscape consisted of randomized plantings and the client desired to transplant all of the plant material throughout the rear of the property. The current plant palate reflects the client's love for having a diversity of plants. Extensive landscape lighting was used for accenting both hardscape and soft scape features. We created increased privacy from the adjacent neighbor and fenced the rear of the property. Simplistic water features were also desired by the client. The client drove many of the "wants".
The client did not want to use masonry retaining walls, so strictly boulders were used to hold back soil and create different spaces in the rear landscape. The deck steps were a challenge due to the HOA not allowing them to protrude from the side of the home. Part of the property was an RPA (Resource Protected Area).
Photography: Morgan Howarth. Landscape Architect: Howard Cohen, Surrounds Inc.
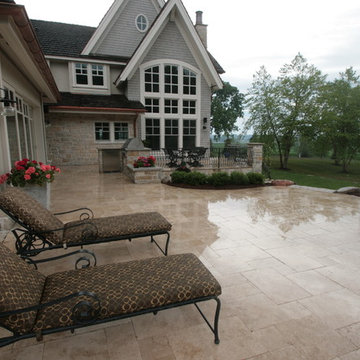
The rear of the house this back patio was raised and constructed out of travertine stone. Small, but functional outdoor kitchen over-looking the clients farmland.
Traditional Patio Design Ideas with Natural Stone Pavers
5
