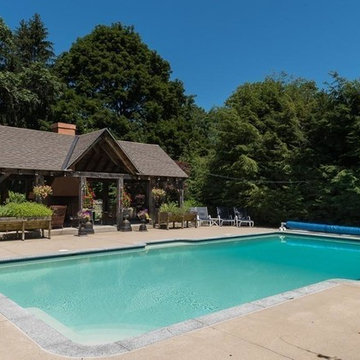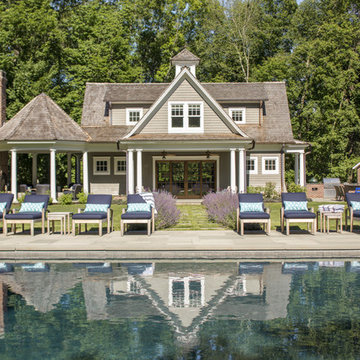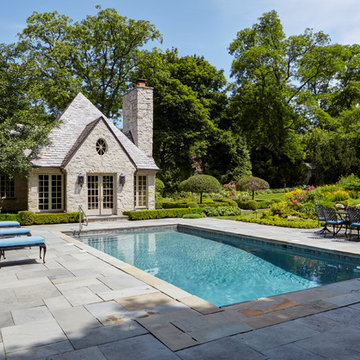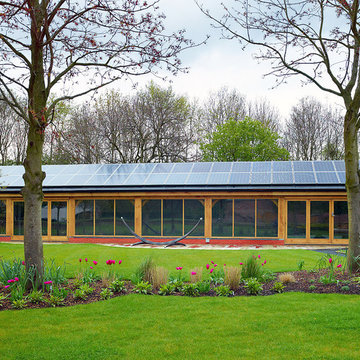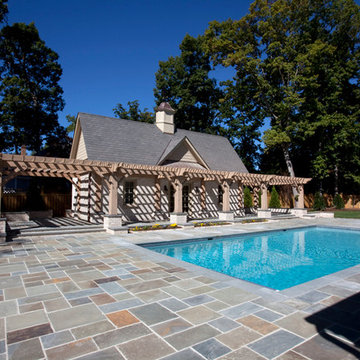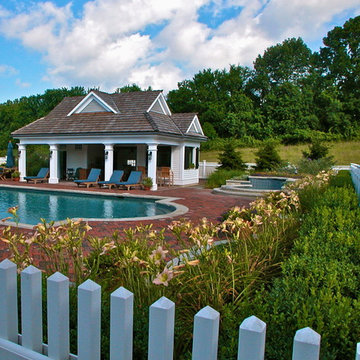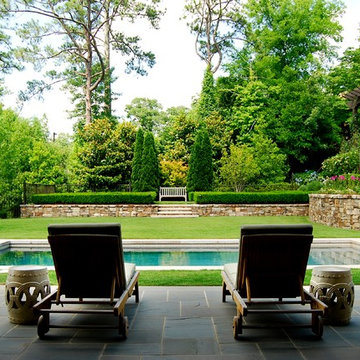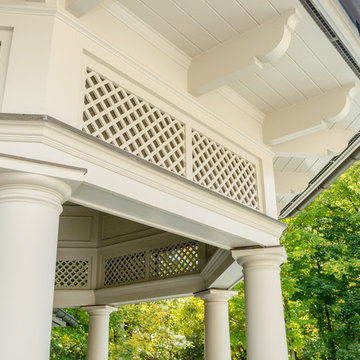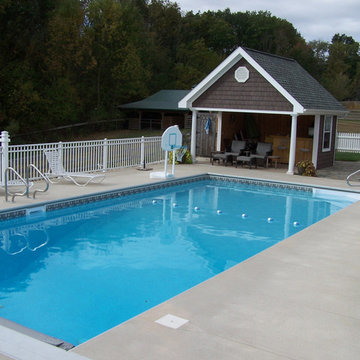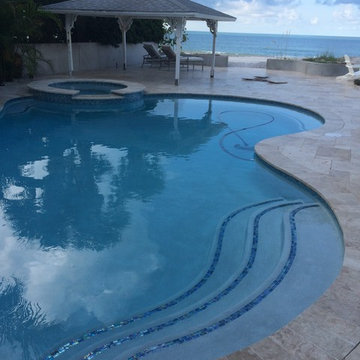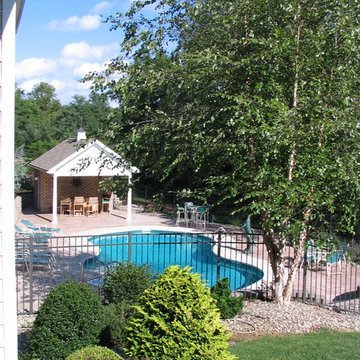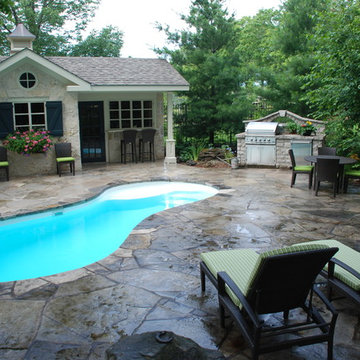Traditional Pool Design Ideas with a Pool House
Refine by:
Budget
Sort by:Popular Today
141 - 160 of 2,399 photos
Item 1 of 3
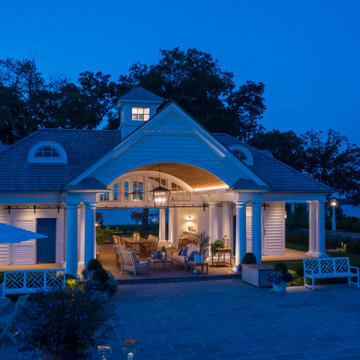
Located adjacent to the pool’s sun shelf, the pool house includes a large covered area with bar, lounge, dining, grilling, and pizza making areas, a ping pong deck, a changing room/laundry space, and a full bathroom. Sliding barn doors on each side allow the interior spaces to be fully open to the outside or enclosed for protection from the elements. The large windowed cupola floods natural light into the interior core of the curved ceiling structure.
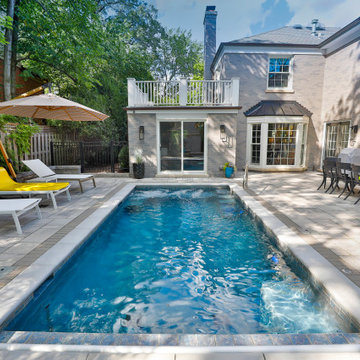
Request Free Quote
This compact pool in Hinsdale, IL measures 10’0” x 20’0” with a depth of 3’6” to 5’0”. The pool features a “U” shaped bench with jets attached. There is also a 6’0” underwater bench. The pool features LED color changing lighting. There is an automatic hydraulic pool cover with a custom stone walk-on lid system. The pool coping is Ledgestone. The pool finish is Ceramaquartz. Photography by e3.
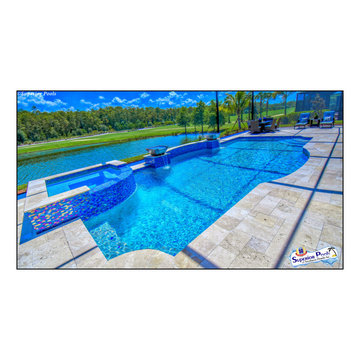
Superior Pools Custom Luxury Swimming Pool And Spa, With Custom Shape, Glass Tile, Custom Raised Area With 2 Pentair LED Fire Bowls. (Heller) Bonita Springs, Florida 34135.
- 'Classic' Ivory Travertine French Pattern
- 'Classic' Ivory Travertine Coping 12 x 12 w Bullnose (10 Pool Beam)
- Pool, Spa and Water Feature Tile LUV Tile FST-CAMX 1 X 2 (Glass)
- Stonescapes Aqua Blue w Abalone Shell
- +18 Raised Spa w Extended Tile Spillway and 6 Therapy Jets
- Two +12 Raised Columns w Pentair Magic Water Bowls (Square - Pewter) Flanking a +12 Raised 10 Beam
- Entire Screen Enclosure Finished in Picture Windows (26'5, 40', 20' and 27') - 2' Transom Wall by House w 12' Screen Walls - 2020 Screen
- 'Hidden' Deco Drain and Skimmer
- 2nd Pentair VS Pump to Run Water Features
Like What You See? Contact Us Today For A Free No Hassel Quote @ Info@SuperiorPools.com or www.superiorpools.com/contact-us
Superior Pools Teaching Pools! Building Dreams!
Superior Pools
Info@SuperiorPools.com
www.SuperiorPools.com
www.homesweethomefla.com
www.youtube.com/Superiorpools
www.g.page/SuperiorPoolsnearyou/
www.facebook.com/SuperiorPoolsswfl/
www.instagram.com/superior_pools/
www.houzz.com/pro/superiorpoolsswfl/superior-pools
www.guildquality.com/pro/superior-pools-of-sw-florida
www.yelp.com/biz/superior-pools-of-southwest-florida-port-charlotte-2
www.nextdoor.com/pages/superior-pools-of-southwest-florida-inc-port-charlotte-fl/
#SuperiorPools #HomeSweetHome #AwardWinningPools #CustomSwimmingPools #Pools #PoolBuilder
#Top50PoolBuilder #1PoolInTheWorld #1PoolBuilder #TeamSuperior #SuperiorFamily #SuperiorPoolstomahawktikibar
#TeachingPoolsBuildingDreams #GotQualityGetSuperior #JoinTheRestBuildWithTheBest #HSH #LuxuryPools
#CoolPools #AwesomePools #PoolDesign #PoolIdeas
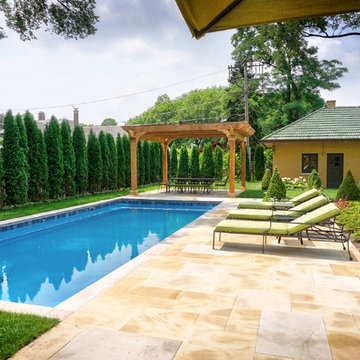
--Historic / National Landmark
--House designed by prominent architect Frederick R. Schock, 1924
--Grounds designed and constructed by: Arrow. Land + Structures in Spring/Summer of 2017
--Photography: Marco Romani, RLA State Licensed Landscape Architect
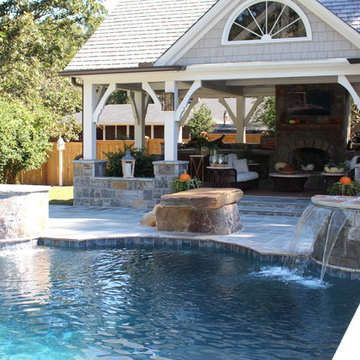
A traditional southern home showcases a gunite pool with Wet Edge Prism Matrix Deep Blue Sea pool surface.The pool stands out in front of a stunning pool house with an outdoor fireplace, flat screen television, and outdoor kitchen. A custom stone diving board and cascading water features are an extra bonus to this already stunning swimming pool. The final touches of a tanning shelf, benches and walk in stairs are the finishing touch. Photo Credits Mandy Shaw
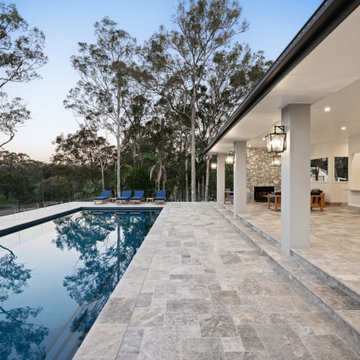
The Burbank Pool House was designed by Renee Dunn Architect’s as a complimentary addition to the client’s existing home. The design embellishes the Hamptons’ theme throughout where extravagant travertine tiles are laid in a French pattern to frame the 12-meter pool. The pool pavilion houses a cosy outdoor living space situated around the stone clad fireplace. Entertaining needs are covered by the large games and dining space which also overlook the inground pool. A multipurpose room acts as a small kitchen and servery to the pool pavilion making entertaining a breeze. An indoor change room and outdoor shower accommodates all amenities while the added 2-car garage provided the owner with a total of five car spaces.
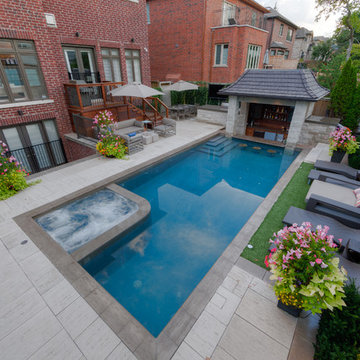
Custom small urban pool, shared system with spa, swim-up bar, charcoal gray marbelite. Toronto, ON.
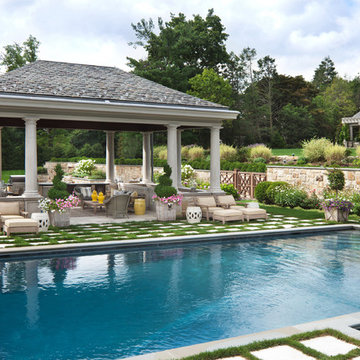
The Jacobean Country charm and grandeur come together across an open lawn from the home's lightly landscaped back yard and pool.
Traditional Pool Design Ideas with a Pool House
8
