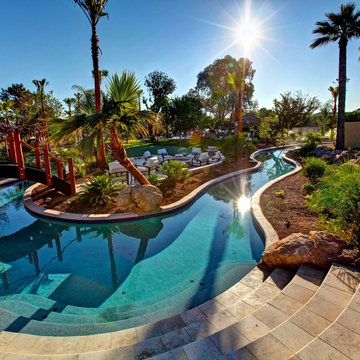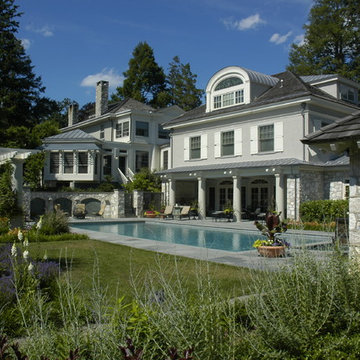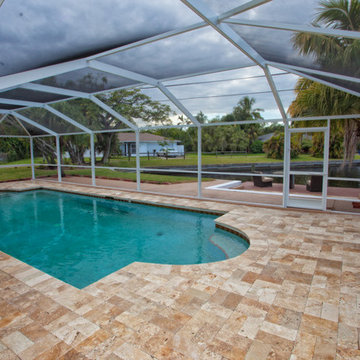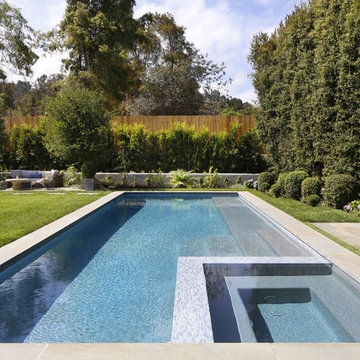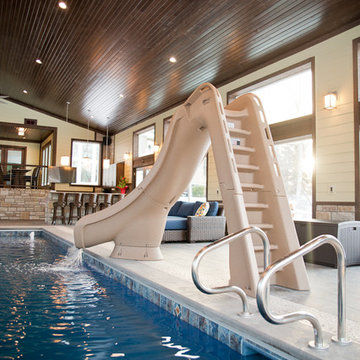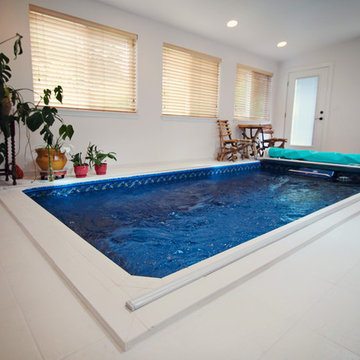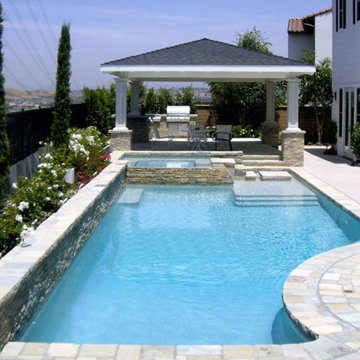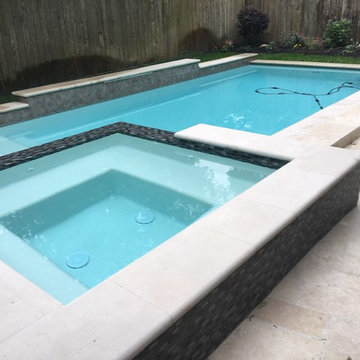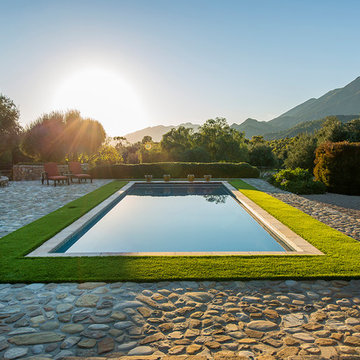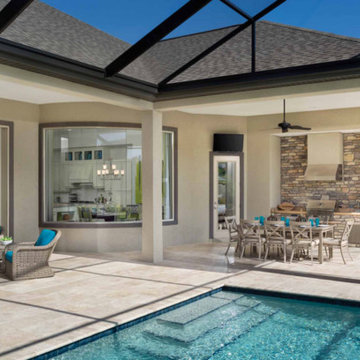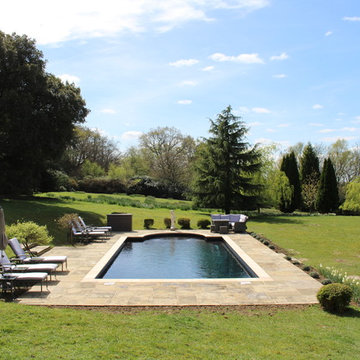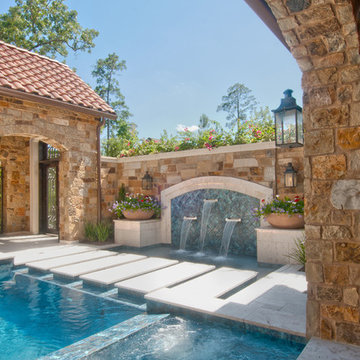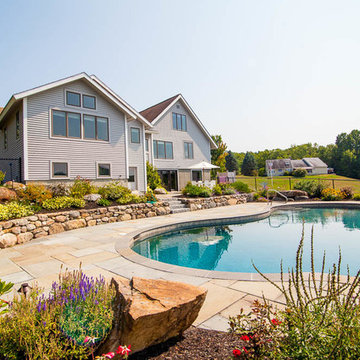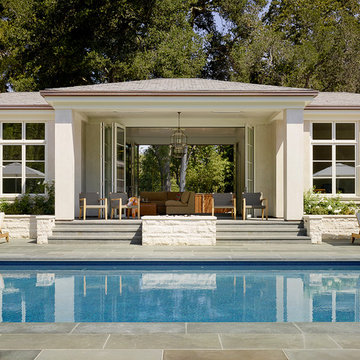Traditional Pool Design Ideas with Tile
Refine by:
Budget
Sort by:Popular Today
141 - 160 of 1,150 photos
Item 1 of 3
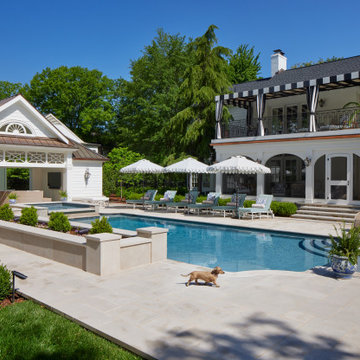
Outdoor oasis addition of a pool, pool house, screened porch and covered cabana
Photography: Gieves Anderson
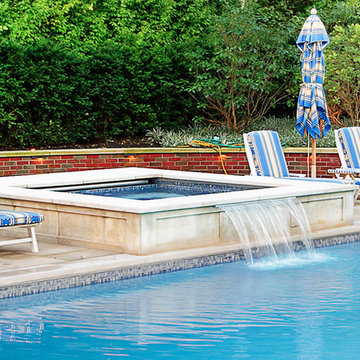
Request Free Quote
Inground swimming pool and spa built by Platinum Pools 847.537.2525
Platinum Pools is a Chicago area swimming pool and spa builder.
Photo by Outvision Photography
Platinum Pools designs and builds inground pools and spas for clients in Illinois, Indiana, Michigan and Wisconsin.
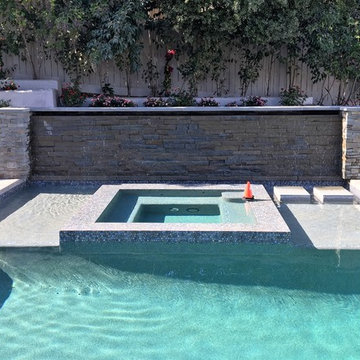
Swimming Pool 37'X15' with infiniti 6'X6' Spa.
1''X1'' TIle surrounding water line including knife edge of the spa.
Water wall 5' Tall By approximately 10' long covered with stack stone on the front.
Pebble tech finish at pool and spa
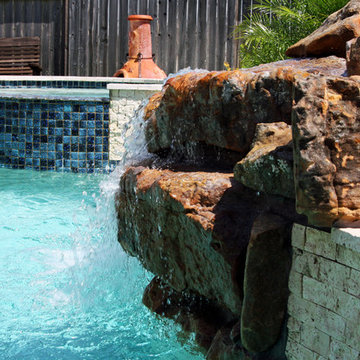
Spa, Waterfall, and Pool by Dynamic Pools & Patios. Photo by Angela Morrill ©2018
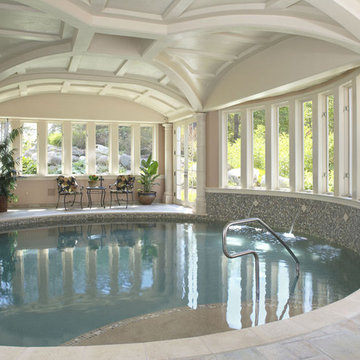
This pool room is part of a second phase addition to this already wonderful home. The original house had been carefully designed to take advantage of its rural setting including views of a water area, nature preserve, and woods. In order to maintain these views while providing a large indoor room for the pool, the project required a unique and difficult concept to be executed. We decided to place the pool room at the basement level where no views would be disturbed. In order to accomplish this, the pool itself was excavated below existing foundation walls requiring substantial shoring and engineering work. The roof of the pool room is a combination of cast-in-place concrete vaults and concrete plank, forming a patio surface and lawn area above. A unique skylight in this lawn area floods the below-grade room with wonderful day lighting. The end result actually enhances the views from the home by providing an elevated stone patio overlooking the ponds and nature preserve. The pool room also enjoys this view as well. We believe the final result of the project shows a very well integrated design which overcame substantial engineering challenges to form a highly functional and well designed solution.
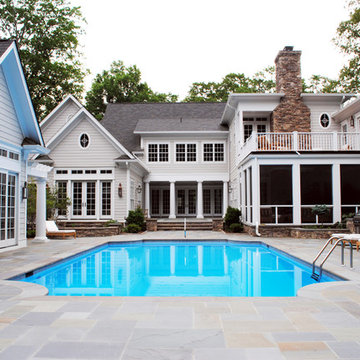
A pool almost enclosed by the house itself makes it feel both welcoming and private.
Traditional Pool Design Ideas with Tile
8
