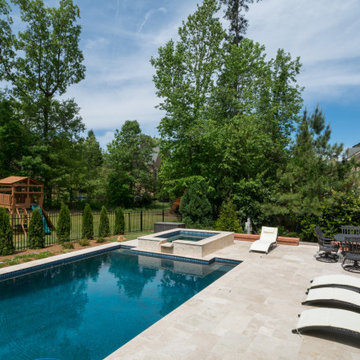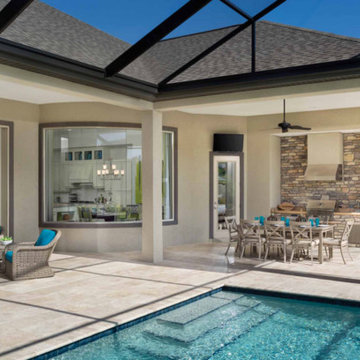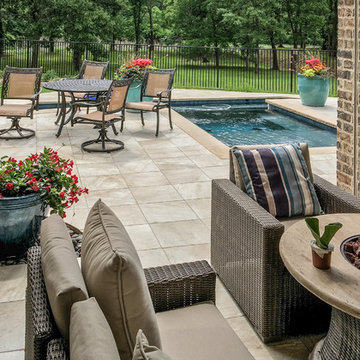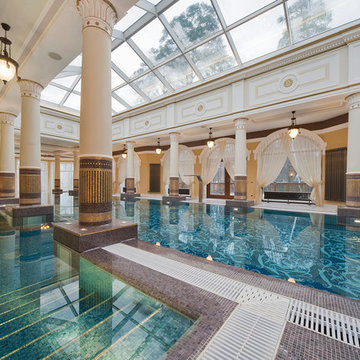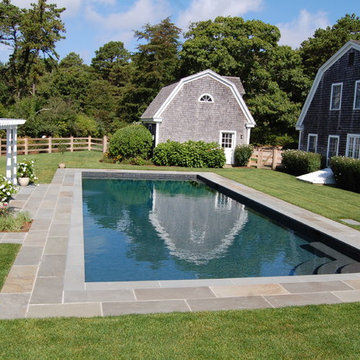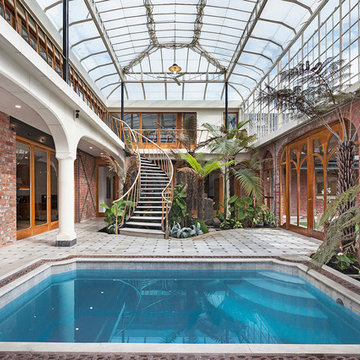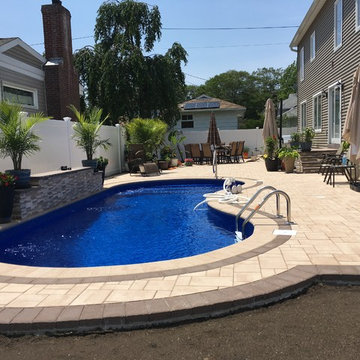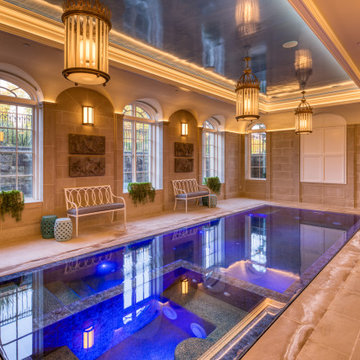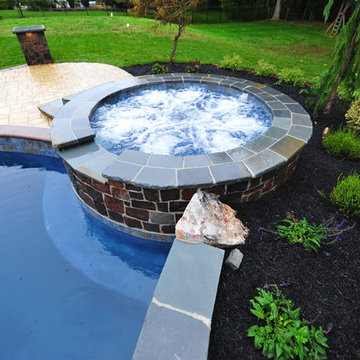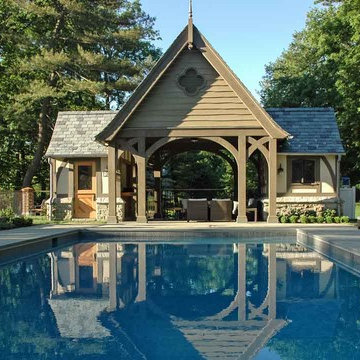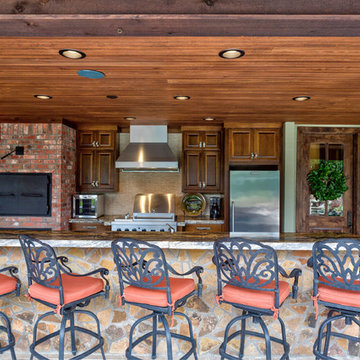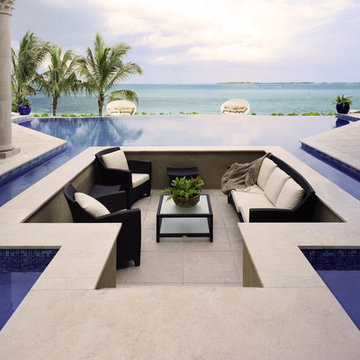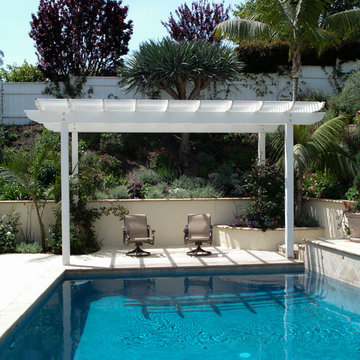Traditional Pool Design Ideas with Tile
Refine by:
Budget
Sort by:Popular Today
161 - 180 of 1,150 photos
Item 1 of 3
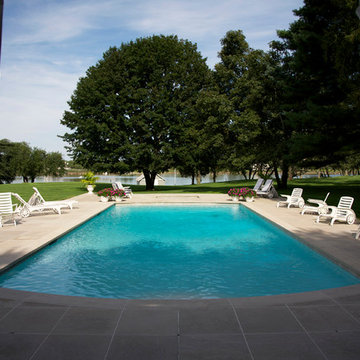
Whitmores is a full service landscape company and is responsible for the lawn care, maintenance, gardens and flower containers on the property, as well as any other landscaping needs.
Photographer: Heather Whelan
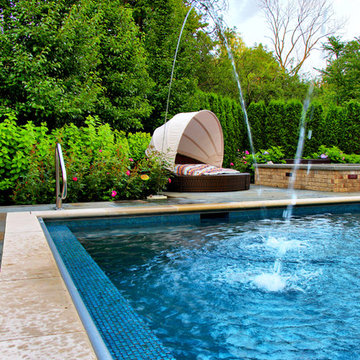
Rectangular in-ground swimming pool with simple landscape accent plantings. French Inspired Theme. By: Arrow. Land + Structures. Landscape Architects and Builders
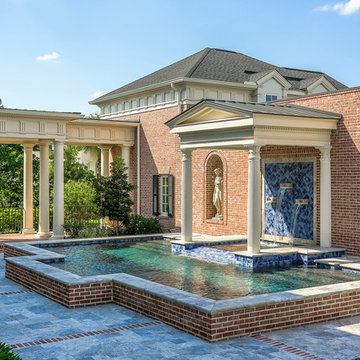
History is brought into the present with this Greco-Roman inspired retreat. The luxury and sophistication that emperors once reveled in is now found in the comfort of your own courtyard!
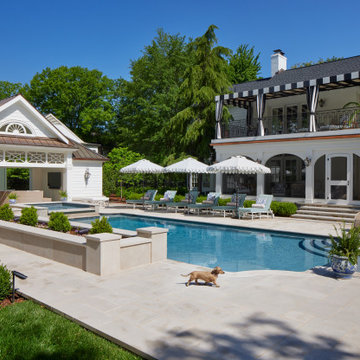
Outdoor oasis addition of a pool, pool house, screened porch and covered cabana
Photography: Gieves Anderson
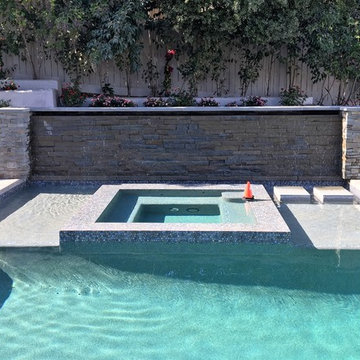
Swimming Pool 37'X15' with infiniti 6'X6' Spa.
1''X1'' TIle surrounding water line including knife edge of the spa.
Water wall 5' Tall By approximately 10' long covered with stack stone on the front.
Pebble tech finish at pool and spa
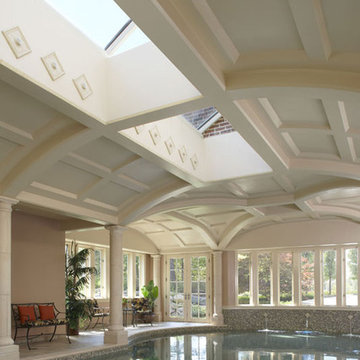
This pool room is part of a second phase addition to this already wonderful home. The original house had been carefully designed to take advantage of its rural setting including views of a water area, nature preserve, and woods. In order to maintain these views while providing a large indoor room for the pool, the project required a unique and difficult concept to be executed. We decided to place the pool room at the basement level where no views would be disturbed. In order to accomplish this, the pool itself was excavated below existing foundation walls requiring substantial shoring and engineering work. The roof of the pool room is a combination of cast-in-place concrete vaults and concrete plank, forming a patio surface and lawn area above. A unique skylight in this lawn area floods the below-grade room with wonderful day lighting. The end result actually enhances the views from the home by providing an elevated stone patio overlooking the ponds and nature preserve. The pool room also enjoys this view as well. We believe the final result of the project shows a very well integrated design which overcame substantial engineering challenges to form a highly functional and well designed solution.
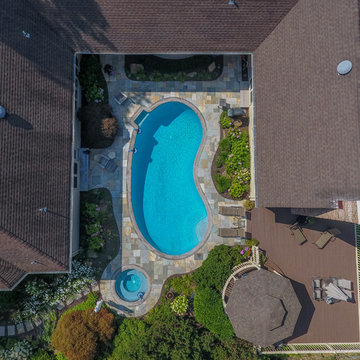
Hidden backyard retreat with pool and gardens! We resurfaced this pool area using natural stone patio space and flowing landscaping loaded with summer color!
Traditional Pool Design Ideas with Tile
9
